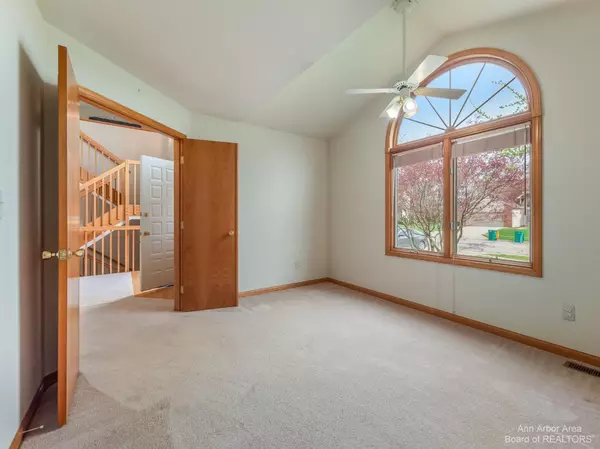$401,000
$359,000
11.7%For more information regarding the value of a property, please contact us for a free consultation.
3 Beds
4 Baths
1,794 SqFt
SOLD DATE : 06/08/2022
Key Details
Sold Price $401,000
Property Type Single Family Home
Sub Type Single Family Residence
Listing Status Sold
Purchase Type For Sale
Square Footage 1,794 sqft
Price per Sqft $223
Municipality Saline City
Subdivision Northview Condo
MLS Listing ID 54100
Sold Date 06/08/22
Style Contemporary
Bedrooms 3
Full Baths 3
Half Baths 1
HOA Fees $22/ann
HOA Y/N true
Originating Board Michigan Regional Information Center (MichRIC)
Year Built 1995
Annual Tax Amount $6,233
Tax Year 2022
Lot Size 0.337 Acres
Acres 0.34
Lot Dimensions 113x130
Property Description
3 bed/3.5 bath home with great floor plan in Saline's desirable Northview neighborhood, a charming community of winding and tree lined streets located a few blocks north of downtown Saline! The front porch enters to the foyer with an open staircase to 2nd level and lower level with a partially finished basement, and a large living room with 2 story vaulted ceiling and gas fireplace. First floor primary bedroom has good closet space and bath with separate shower and deep walk-in spa tub. A flex room off foyer can be used as an office, den, or 4th bedroom. Kitchen has oak cabinets and hardwood flooring that continues into the dining space and is open to living room. Off the dining is a door wall to the back deck that is in need of repair and/or replacement. Off of the 2.5 car attached g garage is a half bath and laundry room. Upstairs is a 2nd bed, 2nd full bath, and a loft with closet that can be used as a 3rd bedroom or bonus room. In the basement is a finished family room, 3rd full bath, and huge storage room. Home has been thoroughly cleaned inside and out, all carpets steam cleaned, and is ready for its next owner! Hurry, this one won't last long!, Primary Bath, Rec Room: Finished
Location
State MI
County Washtenaw
Area Ann Arbor/Washtenaw - A
Direction Ann Arbor Saline Rd. to Woodland Dr. to Colony Dr. right to property
Rooms
Basement Slab, Full
Interior
Interior Features Ceiling Fans, Ceramic Floor, Garage Door Opener, Hot Tub Spa, Water Softener/Owned, Wood Floor, Eat-in Kitchen
Heating Forced Air, Natural Gas
Cooling Central Air
Fireplaces Number 1
Fireplaces Type Gas Log
Fireplace true
Window Features Window Treatments
Appliance Dryer, Washer, Disposal, Dishwasher, Microwave, Oven, Range, Refrigerator
Laundry Main Level
Exterior
Exterior Feature Porch(es), Deck(s)
Parking Features Attached
Utilities Available Storm Sewer Available, Natural Gas Connected, Cable Connected
View Y/N No
Garage Yes
Building
Lot Description Sidewalk, Site Condo
Story 2
Sewer Public Sewer
Water Public
Architectural Style Contemporary
Structure Type Vinyl Siding
New Construction No
Schools
School District Saline
Others
HOA Fee Include Snow Removal
Tax ID 18-13-36-288-215
Acceptable Financing Cash, Conventional
Listing Terms Cash, Conventional
Read Less Info
Want to know what your home might be worth? Contact us for a FREE valuation!

Our team is ready to help you sell your home for the highest possible price ASAP






