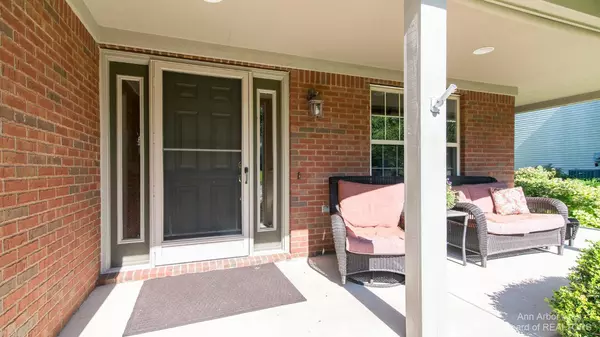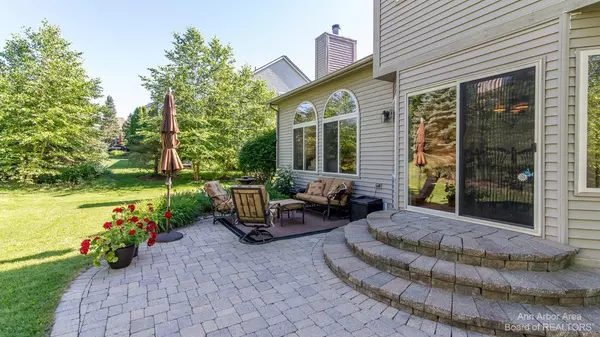$510,000
$518,000
1.5%For more information regarding the value of a property, please contact us for a free consultation.
4 Beds
3 Baths
2,611 SqFt
SOLD DATE : 08/15/2022
Key Details
Sold Price $510,000
Property Type Single Family Home
Sub Type Single Family Residence
Listing Status Sold
Purchase Type For Sale
Square Footage 2,611 sqft
Price per Sqft $195
Municipality Saline City
Subdivision Torwood Condo
MLS Listing ID 54263
Sold Date 08/15/22
Style Colonial
Bedrooms 4
Full Baths 2
Half Baths 1
HOA Fees $15/ann
HOA Y/N true
Originating Board Michigan Regional Information Center (MichRIC)
Year Built 2003
Annual Tax Amount $7,301
Tax Year 2021
Lot Size 8,625 Sqft
Acres 0.2
Property Description
**Sellers are motivated offering $5,000 flooring allowance and $4,000 seller concessions, with fully accepted offer on or before July 14, 2022.** Open concept kitchen that flows thru the breakfast nook into the large living room perfect for entertaining or family time. Enjoy a beautiful floor-to-cathedral ceiling custom stone fireplace. The first-floor study with glassed french doors provides you the ability to work from home or could be a separate place for the kid's toys. The finished first-floor laundry offers cabinets, a large sink, a counter, and a large closet for extra storage as you enter from the 3 car garage. Delightful hardwood floors, a formal dining room, coffee bar/butler's pantry, and 1/2 bath nicely round up the first floor. Your sanctuary awaits within the enormous mast master bedroom with 2 nicely sized walk-in closets and a large on-suite bath. 3 additional bedrooms are generous in size, 2 of which have walk-in closets Partially finished basement with ample amounts of storage. Relax or grill on the stone patio in the back yard surrounded by mature trees or enjoy your morning coffee on the large front porch. Home Warranty included., Primary Bath master bedroom with 2 nicely sized walk-in closets and a large on-suite bath. 3 additional bedrooms are generous in size, 2 of which have walk-in closets Partially finished basement with ample amounts of storage. Relax or grill on the stone patio in the back yard surrounded by mature trees or enjoy your morning coffee on the large front porch. Home Warranty included., Primary Bath
Location
State MI
County Washtenaw
Area Ann Arbor/Washtenaw - A
Direction Austin Rd to Castlebury Dr to Pembroke Dr
Rooms
Basement Full
Interior
Interior Features Ceiling Fans, Ceramic Floor, Garage Door Opener, Hot Tub Spa, Wood Floor, Eat-in Kitchen
Heating Forced Air, Natural Gas, None
Cooling Central Air
Fireplaces Number 1
Fireplaces Type Gas Log
Fireplace true
Window Features Window Treatments
Appliance Dryer, Washer, Disposal, Dishwasher, Microwave, Oven, Range, Refrigerator
Laundry Main Level
Exterior
Exterior Feature Porch(es), Patio
Parking Features Attached
Garage Spaces 3.0
Utilities Available Storm Sewer Available, Natural Gas Connected
Amenities Available Walking Trails
View Y/N No
Garage Yes
Building
Lot Description Sidewalk, Site Condo
Story 2
Sewer Public Sewer
Water Public
Architectural Style Colonial
Structure Type Brick
New Construction No
Schools
Elementary Schools Pleasant Ridge School
Middle Schools Saline Middle School
High Schools Saline High School
School District Saline
Others
Tax ID 18-18-02-105-083
Acceptable Financing Cash, FHA, VA Loan, Conventional
Listing Terms Cash, FHA, VA Loan, Conventional
Read Less Info
Want to know what your home might be worth? Contact us for a FREE valuation!

Our team is ready to help you sell your home for the highest possible price ASAP






