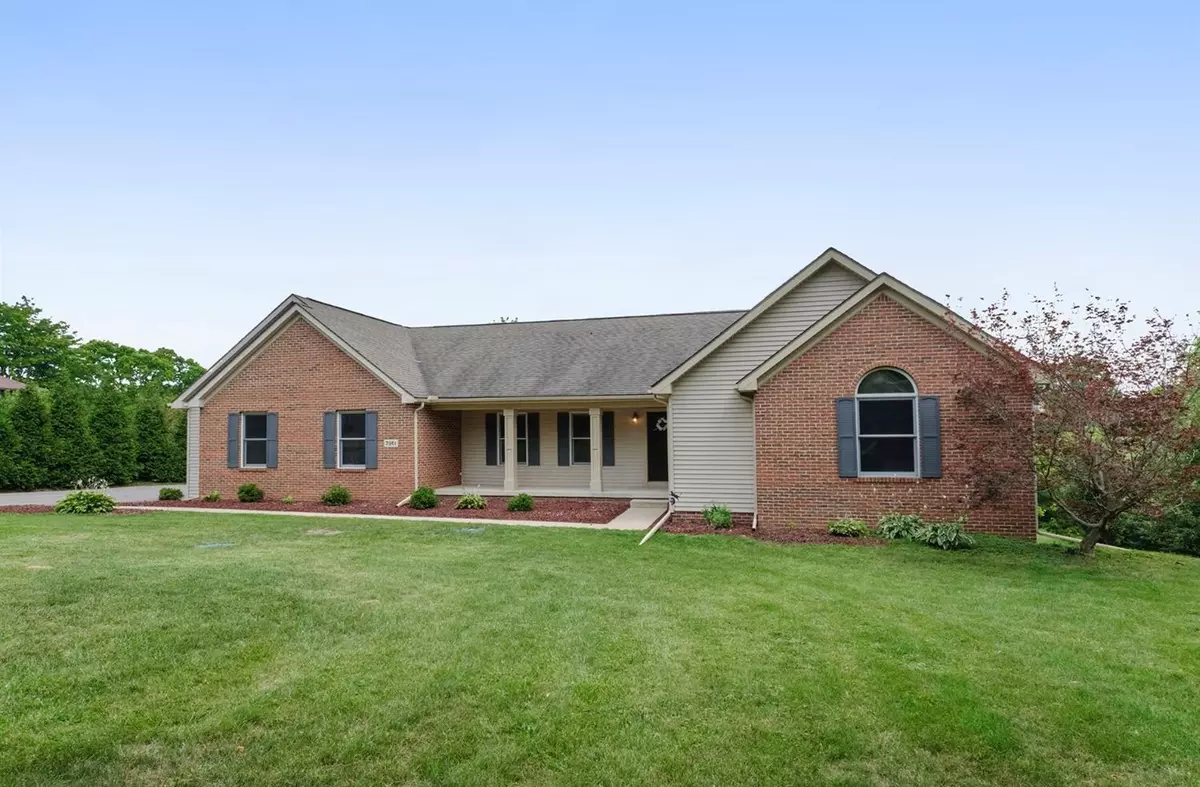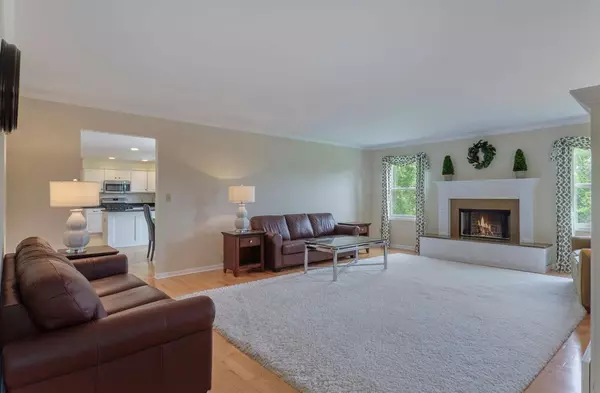$410,000
$409,000
0.2%For more information regarding the value of a property, please contact us for a free consultation.
4 Beds
2 Baths
2,100 SqFt
SOLD DATE : 12/03/2020
Key Details
Sold Price $410,000
Property Type Single Family Home
Sub Type Single Family Residence
Listing Status Sold
Purchase Type For Sale
Square Footage 2,100 sqft
Price per Sqft $195
Municipality Pittsfield Charter Twp
MLS Listing ID 23087370
Sold Date 12/03/20
Style Ranch
Bedrooms 4
Full Baths 2
HOA Y/N false
Originating Board Michigan Regional Information Center (MichRIC)
Year Built 1996
Annual Tax Amount $5,305
Tax Year 2020
Lot Size 1.040 Acres
Acres 1.04
Property Description
BACK ON MARKET, No fault of the home! Showings begin Sat. 10-10-20. Traditional style floor plan throughout house including bathrooms, closets, room configuration. Front sitting rm can be utilized as spacious formal dining rm. Walkout basement w/ 10 ft ceilings, set up to add a full bathroom. Scenic views from every window. New hot water heater, water softener, sump pump, new carpeting in dry walkout basement, new septic field updates. All walls have been painted and repairs made. Home is immaculate and move in ready. Three year old stainless steel appliances. Extensive recent privacy landscaping added to property to make an enjoyable outdoor space w/ evergreens. Spectacular Ranch property that you won't want to miss seeing in Saline schools, Master Suite plus 3 more generous bedrooms, 2nd Full Bath. Large kitchen w/ granite counters & SS appliances. Bead board detailing in dining area. Glistening maple hardwood flooring. Mud room w/built in cubbies, closet & ceramic tile floor could be future 1st fl. laundry. Cathedral ceilings in LR and Master. Wood burning fireplace. Quartz counters in baths. Neutral colors.The back yard is a unique, beautiful setting with neighboring pond view. 2 car garage. Quick access to US-23, I-94., Primary Bath, Rec Room: Finished
Location
State MI
County Washtenaw
Area Ann Arbor/Washtenaw - A
Direction Michigan Ave to Fosdick Rd
Rooms
Basement Walk Out, Full
Interior
Interior Features Ceramic Floor, Garage Door Opener, Water Softener/Owned, Wood Floor, Eat-in Kitchen
Heating Forced Air, Natural Gas
Cooling Central Air
Fireplaces Number 1
Fireplaces Type Wood Burning
Fireplace true
Window Features Window Treatments
Appliance Dishwasher, Microwave, Oven, Range, Refrigerator
Laundry Main Level
Exterior
Exterior Feature Porch(es), Deck(s)
Parking Features Attached
Garage Spaces 2.0
Utilities Available Natural Gas Connected
View Y/N No
Street Surface Unimproved
Garage Yes
Building
Sewer Septic System
Water Well
Architectural Style Ranch
Structure Type Vinyl Siding,Brick
New Construction No
Schools
Elementary Schools Pleasant Ridge
Middle Schools Saline Middle
High Schools Saline High
School District Saline
Others
Tax ID L-12-33-100-014
Acceptable Financing Cash, FHA, VA Loan, Conventional
Listing Terms Cash, FHA, VA Loan, Conventional
Read Less Info
Want to know what your home might be worth? Contact us for a FREE valuation!

Our team is ready to help you sell your home for the highest possible price ASAP






