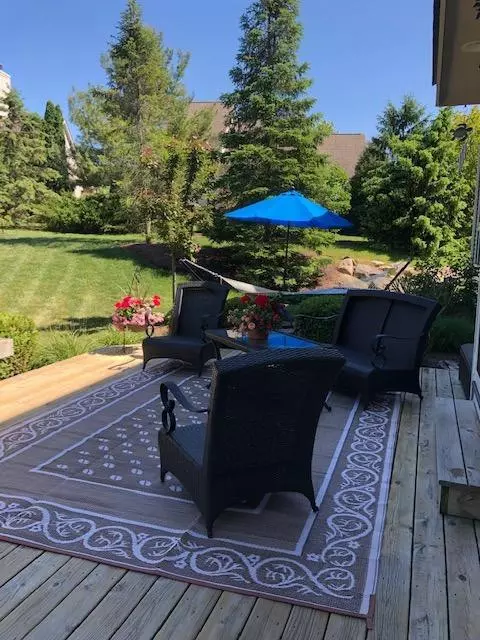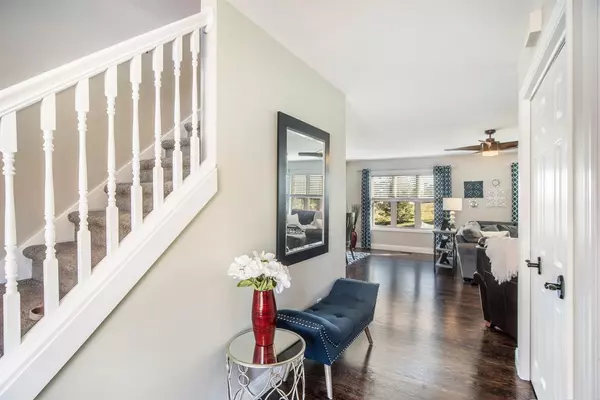$535,000
$499,000
7.2%For more information regarding the value of a property, please contact us for a free consultation.
4 Beds
4 Baths
2,764 SqFt
SOLD DATE : 05/26/2021
Key Details
Sold Price $535,000
Property Type Single Family Home
Sub Type Single Family Residence
Listing Status Sold
Purchase Type For Sale
Square Footage 2,764 sqft
Price per Sqft $193
Municipality Saline City
Subdivision Torwood Condo
MLS Listing ID 23088348
Sold Date 05/26/21
Style Contemporary
Bedrooms 4
Full Baths 2
Half Baths 2
HOA Fees $15/ann
HOA Y/N true
Originating Board Michigan Regional Information Center (MichRIC)
Year Built 2003
Annual Tax Amount $7,620
Tax Year 2021
Lot Size 10,677 Sqft
Acres 0.25
Lot Dimensions 70x147
Property Description
Beautiful Saline home in desirable Torwood sub. Professionally remodeled in 2016 with designs from architect Damian Farrell. Main floor went through a complete renovation (see update sheet), upstairs had new paint, carpet, and hardware. Enter front door into foyer that opens into living area and office off to the side. Large custom kitchen overlooks sitting area in front of fireplace and eating space, kitchen has a large walk in pantry. Off the garage entrance is a large custom mud room with 5 large locker style sections with oversized drawers for shoes, mud room also has a dog shower. Half bath has a heated floor. Wide plank hardwood floors for all of main floor except mud room and half bath that have tile. All 4 bedrooms are upstairs. Primary suite has a huge walk in closet, separate mak makeup room, and large bathroom. Wider hallway leads to other 3 bedrooms and full bath. Finished basement has a kitchenette area with sink and fridge, large entertainment area, rec area, workout room, half bath and storage. Yard has an abundance of mature trees and fire pit. Side patio was just redone in 2020, that leads to a deck and another patio. New roof in 2019., Primary Bath, Rec Room: Finished
Location
State MI
County Washtenaw
Area Ann Arbor/Washtenaw - A
Direction Michigan Ave to Austin to Castlebury to Pembroke.
Rooms
Basement Full
Interior
Interior Features Ceiling Fans, Ceramic Floor, Garage Door Opener, Wood Floor, Eat-in Kitchen
Heating Forced Air, Natural Gas, None
Cooling Central Air
Fireplaces Number 1
Fireplaces Type Gas Log
Fireplace true
Window Features Window Treatments
Appliance Disposal, Dishwasher, Oven, Range, Refrigerator
Laundry Upper Level
Exterior
Exterior Feature Invisible Fence, Porch(es), Patio, Deck(s)
Parking Features Attached
Utilities Available Storm Sewer Available, Natural Gas Connected, Cable Connected
View Y/N No
Garage Yes
Building
Lot Description Sidewalk, Site Condo
Story 2
Water Public
Architectural Style Contemporary
Structure Type Vinyl Siding,Brick
New Construction No
Schools
Elementary Schools Pleasant Ridge
Middle Schools Saline Middle
High Schools Saline High
School District Saline
Others
Tax ID 18-18-02-105-081
Acceptable Financing Cash, VA Loan, Conventional
Listing Terms Cash, VA Loan, Conventional
Read Less Info
Want to know what your home might be worth? Contact us for a FREE valuation!

Our team is ready to help you sell your home for the highest possible price ASAP






