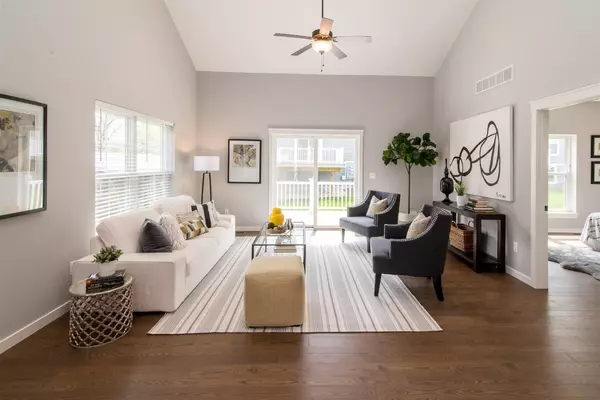$375,000
$379,900
1.3%For more information regarding the value of a property, please contact us for a free consultation.
3 Beds
3 Baths
1,863 SqFt
SOLD DATE : 11/15/2021
Key Details
Sold Price $375,000
Property Type Condo
Sub Type Condominium
Listing Status Sold
Purchase Type For Sale
Square Footage 1,863 sqft
Price per Sqft $201
Municipality Saline City
Subdivision Risdon Heights
MLS Listing ID 23088892
Sold Date 11/15/21
Style Other
Bedrooms 3
Full Baths 2
Half Baths 1
HOA Fees $265/mo
HOA Y/N true
Originating Board Michigan Regional Information Center (MichRIC)
Year Built 2021
Annual Tax Amount $8,746
Tax Year 2021
Lot Size 1,525 Sqft
Acres 0.04
Property Description
Stunning new construction condo! HGTV worthy and absolutely move-in ready. This popular floor plan in Risdon Heights has been thoughtfully redesigned and updated with today's buyer in mind. The expansive kitchen island with quartz countertops is open to the expanded dining room with vaulted ceilings and light-filled living room. Hardwood floors flow throughout the first floor. The main floor bedroom suite with private bath offers dual vanities, honed granite, tiled shower with seat & walk-in closet. Upstairs you'll find an open loft area that overlooks the main floor, 2 spacious bedrooms with walk-in closets and a full bath. The full basement with rough-in plumbing and egress window are ready for future finish or added storage. Keep your car parked in the 2-car attached garage and enjoy wa walking to the local farmer's market and parks, Salt Springs Brewery, downtown shops & restaurants and so much more! Downtown Saline is convenient to expressways and only 15 min to Ann Arbor. Join us at the Open House this Sunday, 10/3 from 2-4pm or call Maria Wade at (734) 845-6122 for additional information., Primary Bath
Location
State MI
County Washtenaw
Area Ann Arbor/Washtenaw - A
Direction S of Michigan Ave, S Ann Arbor St to E Henry
Rooms
Basement Full
Interior
Interior Features Ceiling Fans, Ceramic Floor, Garage Door Opener, Wood Floor
Heating Forced Air, Natural Gas
Cooling Central Air
Fireplace false
Window Features Window Treatments
Appliance Disposal, Dishwasher, Microwave, Oven, Range, Refrigerator
Laundry Main Level
Exterior
Exterior Feature Deck(s)
Parking Features Attached
Garage Spaces 2.0
Utilities Available Storm Sewer Available, Natural Gas Connected, Cable Connected
View Y/N No
Garage Yes
Building
Lot Description Sidewalk, Site Condo
Story 1
Sewer Public Sewer
Water Public
Architectural Style Other
Structure Type Stone,Hard/Plank/Cement Board
New Construction Yes
Schools
Elementary Schools Pleasant Ridge
Middle Schools Saline Middle
High Schools Saline High
School District Saline
Others
HOA Fee Include Snow Removal,Lawn/Yard Care
Tax ID 18-18-01-182-003
Acceptable Financing Cash, Conventional
Listing Terms Cash, Conventional
Read Less Info
Want to know what your home might be worth? Contact us for a FREE valuation!

Our team is ready to help you sell your home for the highest possible price ASAP






