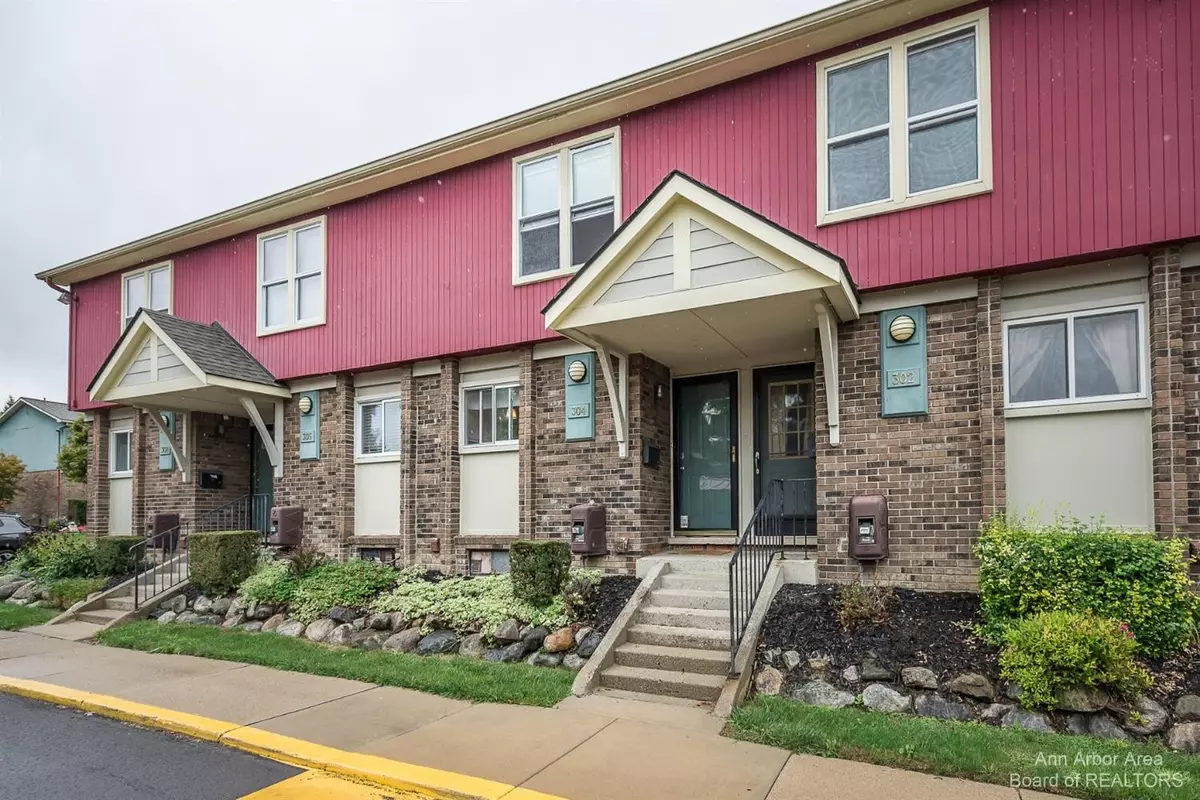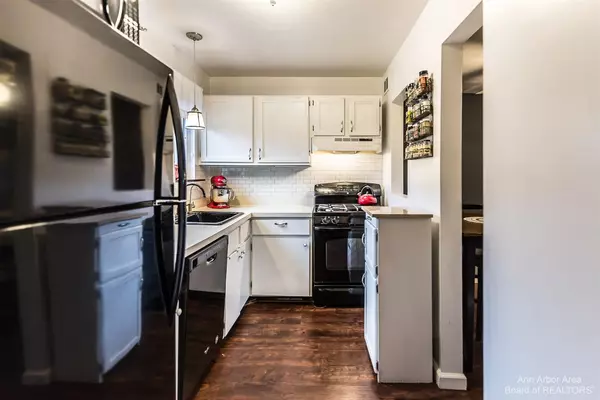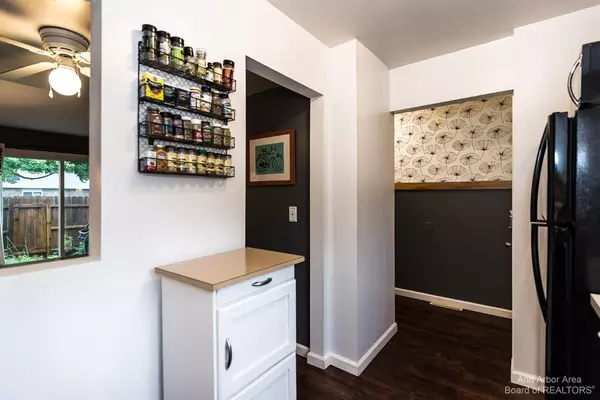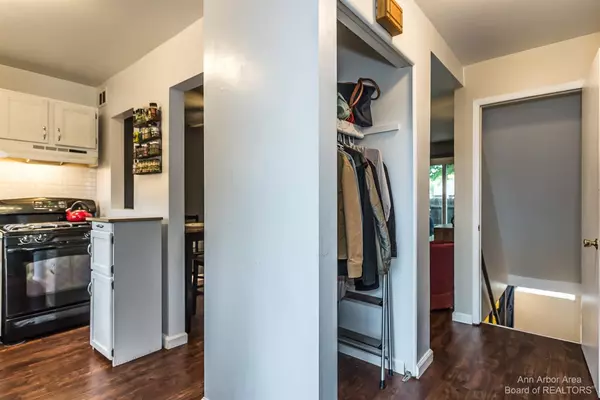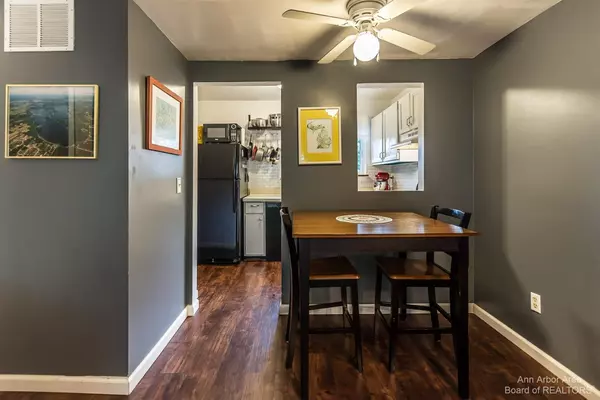$159,000
$159,000
For more information regarding the value of a property, please contact us for a free consultation.
2 Beds
1 Bath
768 SqFt
SOLD DATE : 11/04/2021
Key Details
Sold Price $159,000
Property Type Single Family Home
Sub Type Single Family Residence
Listing Status Sold
Purchase Type For Sale
Square Footage 768 sqft
Price per Sqft $207
Municipality Saline City
Subdivision Maple Village Saline Condo
MLS Listing ID 23089248
Sold Date 11/04/21
Style Townhouse
Bedrooms 2
Full Baths 1
HOA Fees $194/mo
HOA Y/N true
Originating Board Michigan Regional Information Center (MichRIC)
Year Built 1970
Annual Tax Amount $3,056
Tax Year 2021
Property Description
Highly sought after Maple Village 2 bedroom condo! Nothing to do but move in. Updated kitchen with trendy subway tile backsplash and newer appliances. The open concept dining/living area is perfect for entertaining & the entire first floor has new waterproof laminate flooring. Upstairs you will find 2 spacious bedrooms, 1 with an authentic Michigan barn door, and a beautifully updated full bath. The full unfinished basement is just waiting for your designs. Currently used as the fitness area but would make an excellent 2nd living space, kids playroom, or storage. Private fenced patio, one covered parking space, & plenty of guest parking. Just a few steps to the community dog park, playground, or swimming pool. Low association dues!
Location
State MI
County Washtenaw
Area Ann Arbor/Washtenaw - A
Direction West off Maple, North of Michigan Ave. - Across from Saline post office.
Rooms
Basement Slab, Full
Interior
Interior Features Ceiling Fans, Wood Floor
Heating Forced Air
Cooling Central Air
Fireplace false
Window Features Window Treatments
Appliance Dryer, Washer, Disposal, Dishwasher, Microwave, Oven, Range, Refrigerator
Exterior
Exterior Feature Fenced Back, Patio
Parking Features Carport
Pool Outdoor/Inground
Utilities Available Storm Sewer, Natural Gas Connected, Cable Connected
Amenities Available Club House, Playground, Pool
View Y/N No
Garage No
Building
Lot Description Sidewalk, Site Condo
Story 2
Sewer Public Sewer
Water Public
Architectural Style Townhouse
Structure Type Brick,Hard/Plank/Cement Board
New Construction No
Schools
School District Saline
Others
HOA Fee Include Water,Trash,Snow Removal,Sewer,Lawn/Yard Care
Tax ID 18-12-31-335-028
Acceptable Financing Cash, FHA, VA Loan, Conventional
Listing Terms Cash, FHA, VA Loan, Conventional
Read Less Info
Want to know what your home might be worth? Contact us for a FREE valuation!

Our team is ready to help you sell your home for the highest possible price ASAP

