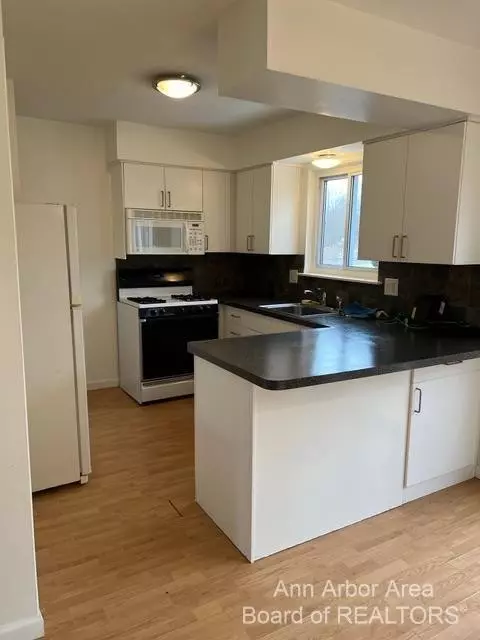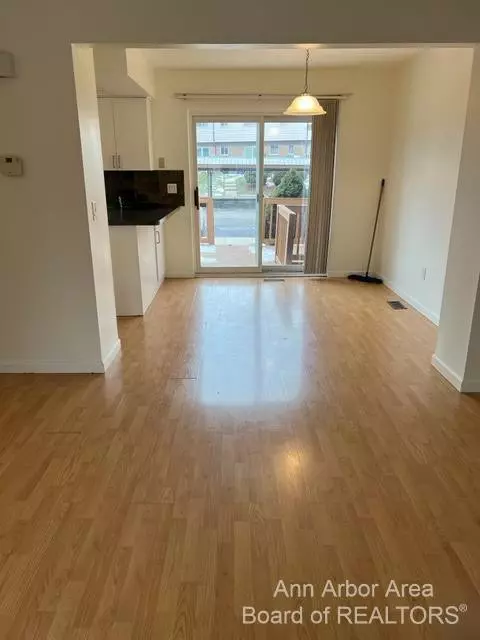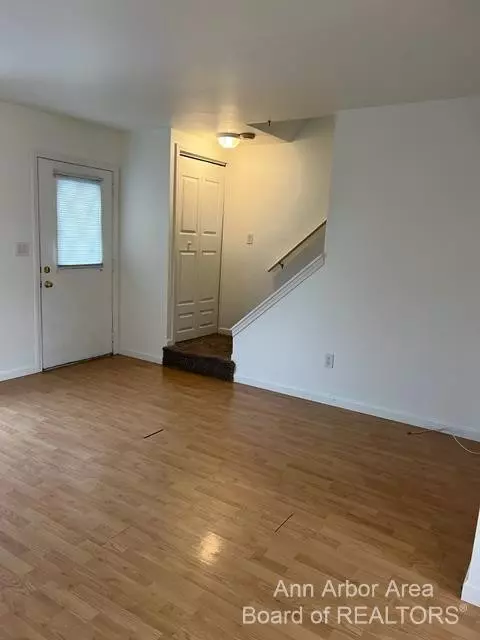$142,000
$142,900
0.6%For more information regarding the value of a property, please contact us for a free consultation.
2 Beds
1 Bath
942 SqFt
SOLD DATE : 03/08/2022
Key Details
Sold Price $142,000
Property Type Condo
Sub Type Condominium
Listing Status Sold
Purchase Type For Sale
Square Footage 942 sqft
Price per Sqft $150
Municipality Saline City
Subdivision Sheffield Square Condo Ii
MLS Listing ID 23089517
Sold Date 03/08/22
Style Townhouse
Bedrooms 2
Full Baths 1
HOA Fees $226/mo
HOA Y/N true
Originating Board Michigan Regional Information Center (MichRIC)
Year Built 1976
Annual Tax Amount $4,640
Tax Year 2021
Lot Size 427 Sqft
Acres 0.01
Property Description
Stop renting and start building equity with this Sheffield 2-brm style townhome in Saline. Great location with waking distance to eateries, shops, post office and library. Enjoy dining space w doorwall to patio, and kitchen w white cabinetry and tile backsplash. Spacious bedrooms and bath, front door opens to spacious green common area. Add'l living space in the partially finished basement with add'l storage and laundryroom. Assn fees include water, trash and snow removal. Taxes currently NON Homestead. Available for quick occupancy. Start packing!!, Rec Room: Partially Finished, Rec Room: Finished
Location
State MI
County Washtenaw
Area Ann Arbor/Washtenaw - A
Direction Michigan Ave to N on Harris, left on Sheffield, right on 2nd drive within complex. Unit is on the right.
Interior
Interior Features Laminate Floor, Eat-in Kitchen
Heating Forced Air, Natural Gas
Cooling Central Air
Fireplace false
Appliance Disposal, Dishwasher, Microwave, Oven, Range, Refrigerator
Laundry Lower Level
Exterior
Exterior Feature Deck(s)
Utilities Available Storm Sewer Available, Natural Gas Connected, Cable Connected
Amenities Available Playground
View Y/N No
Garage No
Building
Lot Description Sidewalk
Story 2
Sewer Public Sewer
Water Public
Architectural Style Townhouse
Structure Type Wood Siding,Brick
New Construction No
Schools
School District Saline
Others
HOA Fee Include Water,Trash,Snow Removal,Lawn/Yard Care
Tax ID 181336450014
Acceptable Financing Cash, FHA, VA Loan, Rural Development, Conventional
Listing Terms Cash, FHA, VA Loan, Rural Development, Conventional
Read Less Info
Want to know what your home might be worth? Contact us for a FREE valuation!

Our team is ready to help you sell your home for the highest possible price ASAP






