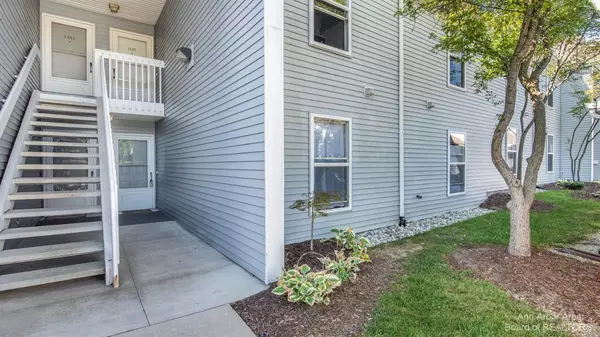$233,500
$230,000
1.5%For more information regarding the value of a property, please contact us for a free consultation.
2 Beds
2 Baths
1,126 SqFt
SOLD DATE : 10/13/2021
Key Details
Sold Price $233,500
Property Type Condo
Sub Type Condominium
Listing Status Sold
Purchase Type For Sale
Square Footage 1,126 sqft
Price per Sqft $207
Municipality Pittsfield Charter Twp
Subdivision Weatherstone Condo
MLS Listing ID 23089578
Sold Date 10/13/21
Style Ranch
Bedrooms 2
Full Baths 2
HOA Fees $332/mo
HOA Y/N true
Originating Board Michigan Regional Information Center (MichRIC)
Year Built 1993
Annual Tax Amount $2,630
Tax Year 2021
Property Description
Premium location with pond-front, wooded view in this quiet and comfortable first floor home. Coming Soon: superior photos! This condo has a wonderful 14'x7'3 season porch with tile floor. For additional storage off the primary bedroom there is a wall of closets, counter area, laundry room; it's possible to add a study area here. The galley style kitchen opens to the living room-dining room area with a long bar, perfect for entertaining. There is a gas fireplace to add to the ambiance while gazing at the beautiful nature that exists outside. Master bath has been upgraded with a new tub and surround, also a newer water heater. This unit has a long driveway at the garage for additional parking and sets directly across from community guest parking sites. Association fee includes water/sewer a and the use of the outdoor community pool. Community clubhouse has a full kitchen, is at the pool and available to rent for larger gatherings. This location is walking distance to shopping, dining, convenient to expressway and downtown., Primary Bath
Location
State MI
County Washtenaw
Area Ann Arbor/Washtenaw - A
Direction Nearest Intersection: Lohr Rd and Oak Valley. Turn Oak Valley to the south. OVER LOOKS THE POND
Rooms
Basement Slab
Interior
Interior Features Ceiling Fans, Ceramic Floor, Garage Door Opener, Eat-in Kitchen
Heating Forced Air, Natural Gas
Cooling Central Air
Fireplaces Number 1
Fireplaces Type Gas Log
Fireplace true
Window Features Window Treatments
Appliance Dryer, Washer, Dishwasher, Oven, Range, Refrigerator
Laundry Main Level
Exterior
Garage Spaces 1.0
Pool Outdoor/Inground
Utilities Available Storm Sewer Available, Natural Gas Connected, Cable Connected
Amenities Available Pool
Waterfront Description Shared Frontage,Pond
View Y/N No
Garage Yes
Building
Lot Description Sidewalk
Sewer Public Sewer
Water Public
Architectural Style Ranch
Structure Type Vinyl Siding
New Construction No
Schools
Elementary Schools Bryant-Pattengill
Middle Schools Tappan
High Schools Pioneer
School District Ann Arbor
Others
HOA Fee Include Water,Trash,Snow Removal,Sewer,Lawn/Yard Care
Tax ID L-12-07-105-090
Acceptable Financing Cash, FHA, VA Loan, Conventional
Listing Terms Cash, FHA, VA Loan, Conventional
Read Less Info
Want to know what your home might be worth? Contact us for a FREE valuation!

Our team is ready to help you sell your home for the highest possible price ASAP






