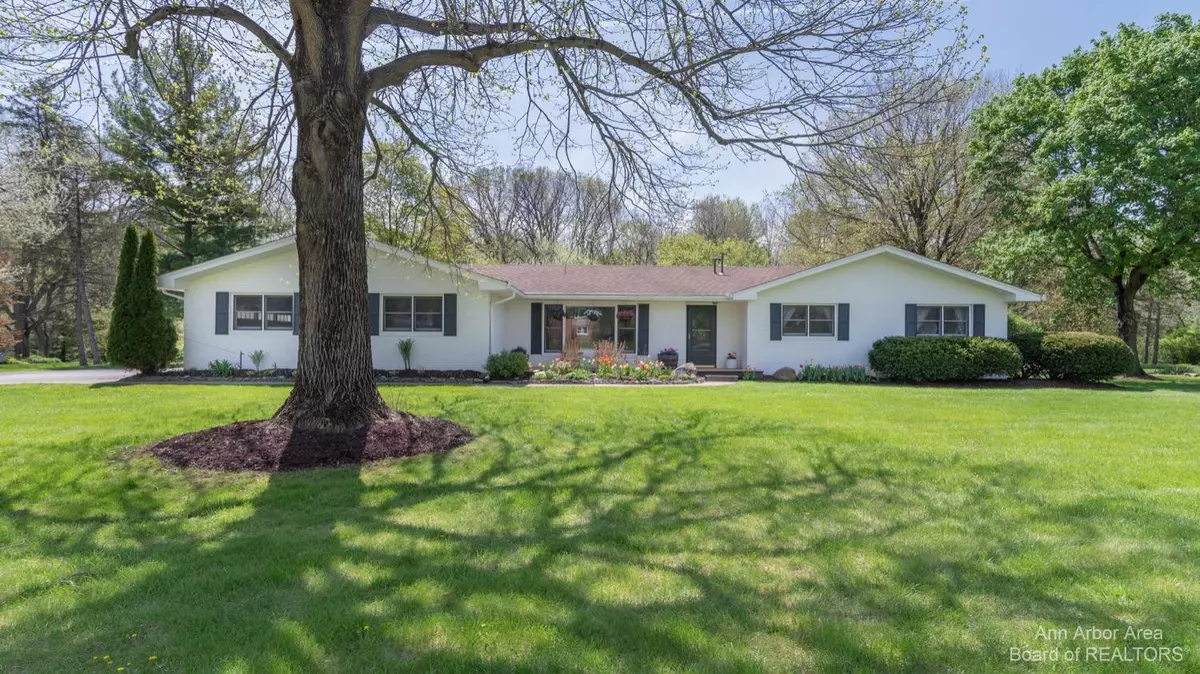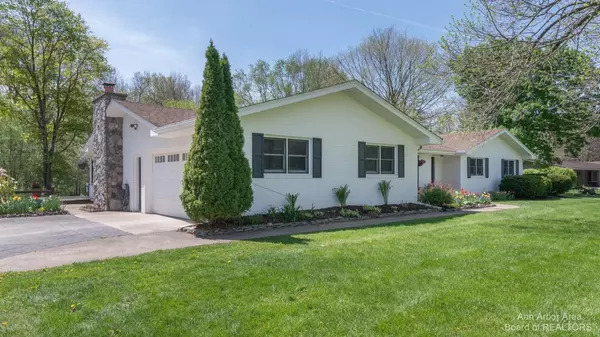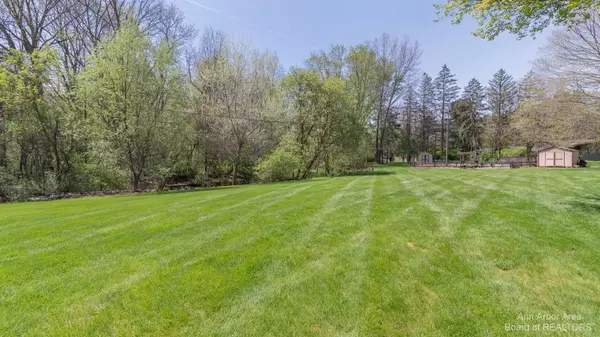$465,000
$429,900
8.2%For more information regarding the value of a property, please contact us for a free consultation.
3 Beds
2 Baths
2,007 SqFt
SOLD DATE : 07/08/2022
Key Details
Sold Price $465,000
Property Type Single Family Home
Sub Type Single Family Residence
Listing Status Sold
Purchase Type For Sale
Square Footage 2,007 sqft
Price per Sqft $231
Municipality York Twp
Subdivision Yorkshire Estates
MLS Listing ID 23090101
Sold Date 07/08/22
Style Ranch
Bedrooms 3
Full Baths 1
Half Baths 1
HOA Y/N false
Originating Board Michigan Regional Information Center (MichRIC)
Year Built 1968
Annual Tax Amount $4,883
Tax Year 2021
Lot Size 1.484 Acres
Acres 1.48
Property Description
Divine nature, serene and peaceful describes this 1.48 acre property with sprawling modern ranch. This home has wonderful curb appeal, minutes to town, York Township taxes, Saline Schools, massive backyard with extensive vegetable garden, 3 sheds (the larger one has power), flower beds, shallow creek and welcoming fire pit to enjoy with friends. Side entry 2.5 car garage. 2017 kitchen remodel with 5 burner gas stove, stainless appliances, granite counters, white farm house sink, furnace, A/C and more. Improvements made since 2018: Painted exterior, light fixtures, gas fireplace, sunroom roof, laminate floors in sunroom, main bath signature hardware vanity, slate floors in bathrooms, replaced all bedroom/closet doors, subway tile backsplash in kitchen, laminate floors in bedrooms and l living room. Offer accepted. living room. Offer accepted.
Location
State MI
County Washtenaw
Area Ann Arbor/Washtenaw - A
Direction Off Bishop. Between Moon and Willis
Rooms
Other Rooms Shed(s)
Basement Crawl Space
Interior
Interior Features Ceramic Floor, Garage Door Opener, Laminate Floor, Water Softener/Owned, Wood Floor, Eat-in Kitchen
Heating Forced Air, Natural Gas
Cooling Central Air
Fireplaces Number 1
Fireplaces Type Gas Log
Fireplace true
Window Features Skylight(s),Window Treatments
Appliance Dryer, Washer, Disposal, Dishwasher, Oven, Range, Refrigerator
Laundry Main Level
Exterior
Exterior Feature Porch(es), Deck(s)
Parking Features Attached
Utilities Available Natural Gas Connected, Cable Connected
Waterfront Description Stream
View Y/N No
Street Surface Unimproved
Garage Yes
Building
Story 1
Sewer Septic System
Water Well
Architectural Style Ranch
Structure Type Brick
New Construction No
Schools
School District Saline
Others
Tax ID S-19-05-330-007
Acceptable Financing Cash, Conventional
Listing Terms Cash, Conventional
Read Less Info
Want to know what your home might be worth? Contact us for a FREE valuation!

Our team is ready to help you sell your home for the highest possible price ASAP






