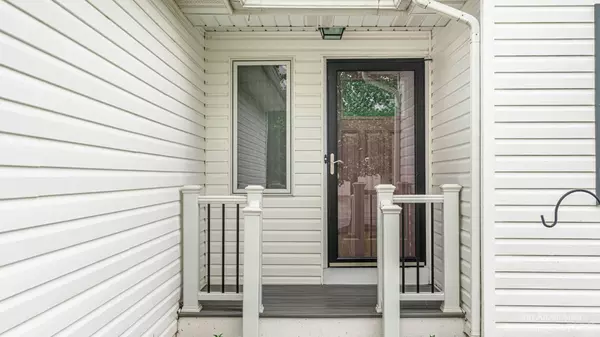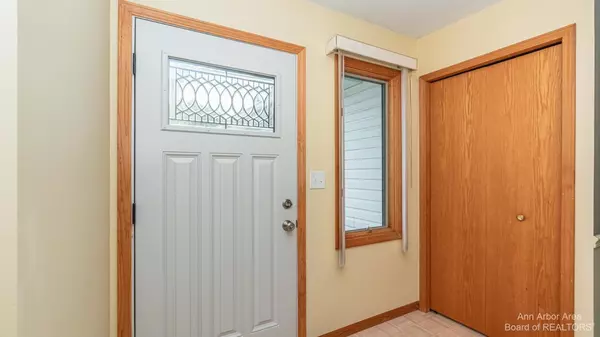$325,000
$309,900
4.9%For more information regarding the value of a property, please contact us for a free consultation.
2 Beds
2 Baths
1,248 SqFt
SOLD DATE : 06/30/2022
Key Details
Sold Price $325,000
Property Type Single Family Home
Sub Type Single Family Residence
Listing Status Sold
Purchase Type For Sale
Square Footage 1,248 sqft
Price per Sqft $260
Municipality Saline City
Subdivision Northview Site Condo Ph 3
MLS Listing ID 23090136
Sold Date 06/30/22
Style Ranch
Bedrooms 2
Full Baths 2
HOA Fees $22/ann
HOA Y/N true
Originating Board Michigan Regional Information Center (MichRIC)
Year Built 1993
Annual Tax Amount $4,910
Tax Year 2021
Lot Size 8,973 Sqft
Acres 0.21
Property Description
Have you been on the difficult quest to find an easy to maintain home with first floor living space where you still have your own backyard and garden? This immaculate 2 bedroom/2 bath ranch in popular Northview subdivision will definitely meet your expectations! Maintenance free vinyl exterior, easy to manage lawn with mature trees, and incredible 3 Seasons porch w/wall to wall windows, vinyl plank flooring, and connected enclosed deck w/Trex flooring and steps leading down to the back. As you enter the foyer, you will find a window (natural sunlight) and coat closet which opens to the large living room. Other features include a bright and cheery breakfast nook off of the galley style kitchen w/gas stove and plenty of cabinetry, 1st floor laundry room w/utility sink and built in storage, a and attached 2 car garage. The Primary bedroom suite is spacious and includes 2 walk-in closets and a private bath with shower. The second front bedroom is nicely sized and is close to the second full bathroom. The full, unfinished lower level is immaculate and currently has a small workshop--so many ways for future finishing! This neighborhood is conveniently located between downtown Saline and Ann Arbor, and has a community playground., Primary Bath, Rec Room: Space and attached 2 car garage. The Primary bedroom suite is spacious and includes 2 walk-in closets and a private bath with shower. The second front bedroom is nicely sized and is close to the second full bathroom. The full, unfinished lower level is immaculate and currently has a small workshop--so many ways for future finishing! This neighborhood is conveniently located between downtown Saline and Ann Arbor, and has a community playground., Primary Bath, Rec Room: Space
Location
State MI
County Washtenaw
Area Ann Arbor/Washtenaw - A
Direction Northview sub
Rooms
Basement Full
Interior
Interior Features Ceiling Fans, Ceramic Floor, Garage Door Opener, Laminate Floor, Wood Floor
Heating Forced Air, Natural Gas, None
Cooling Central Air
Fireplace false
Appliance Dryer, Washer, Disposal, Dishwasher, Oven, Range, Refrigerator
Laundry Main Level
Exterior
Exterior Feature Porch(es), Deck(s)
Parking Features Attached
Garage Spaces 2.0
Utilities Available Storm Sewer Available, Natural Gas Connected
View Y/N No
Garage Yes
Building
Lot Description Sidewalk, Site Condo
Story 1
Sewer Public Sewer
Water Public
Architectural Style Ranch
Structure Type Vinyl Siding
New Construction No
Schools
Elementary Schools Saline
Middle Schools Saline
High Schools Saline
School District Saline
Others
Tax ID 18-13-36-283-098
Acceptable Financing Cash, FHA, Conventional
Listing Terms Cash, FHA, Conventional
Read Less Info
Want to know what your home might be worth? Contact us for a FREE valuation!

Our team is ready to help you sell your home for the highest possible price ASAP






