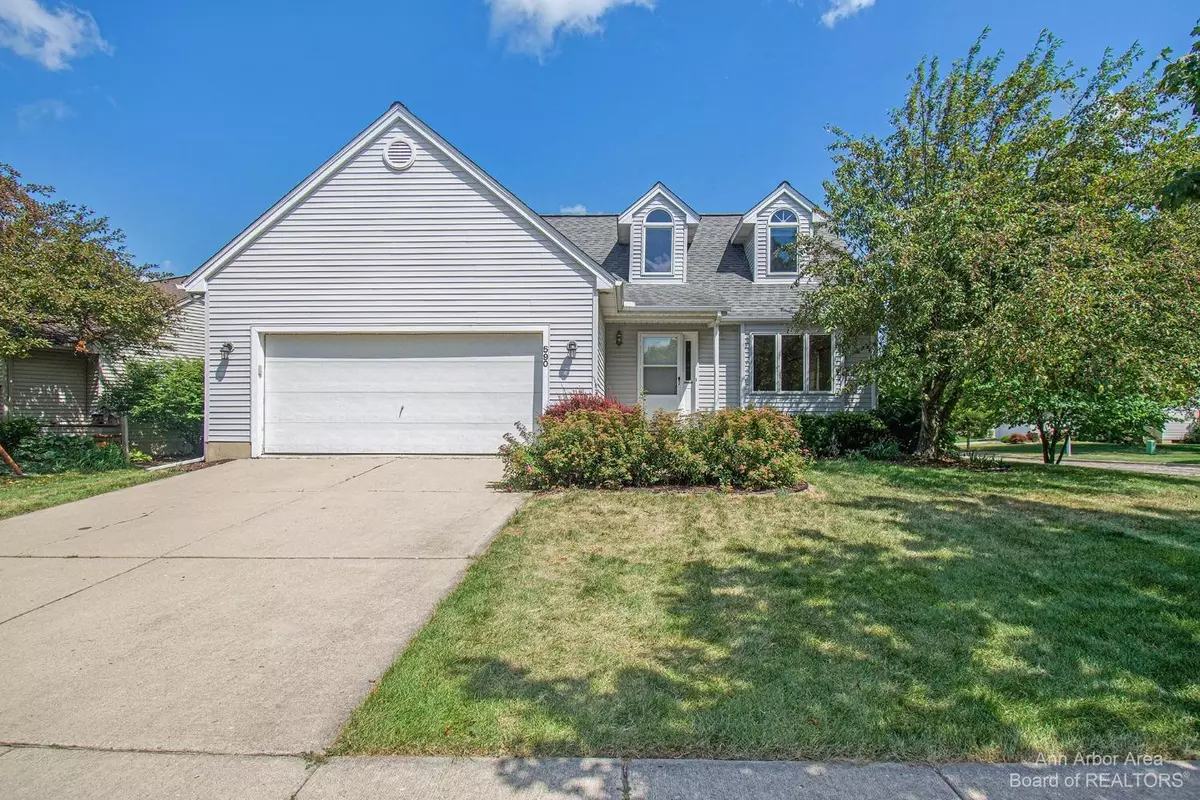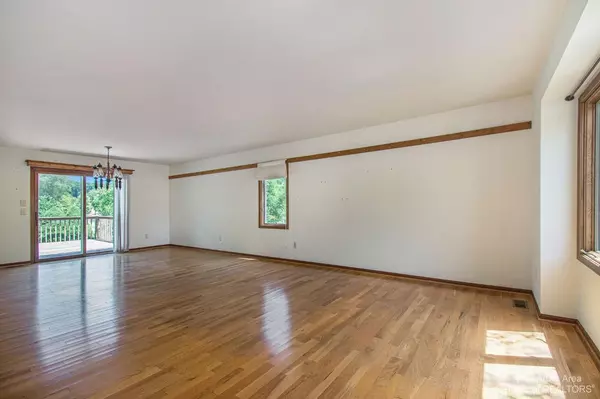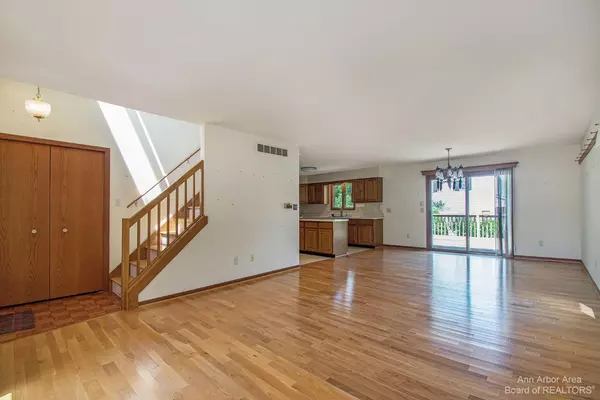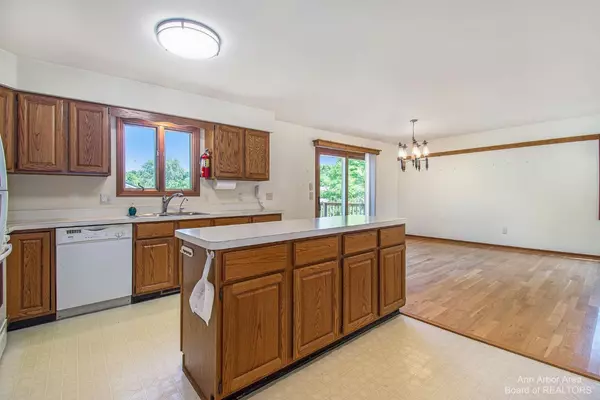$325,000
$340,000
4.4%For more information regarding the value of a property, please contact us for a free consultation.
3 Beds
3 Baths
1,603 SqFt
SOLD DATE : 01/16/2023
Key Details
Sold Price $325,000
Property Type Single Family Home
Sub Type Single Family Residence
Listing Status Sold
Purchase Type For Sale
Square Footage 1,603 sqft
Price per Sqft $202
Municipality Saline City
Subdivision Northview Condo
MLS Listing ID 23090290
Sold Date 01/16/23
Bedrooms 3
Full Baths 3
HOA Fees $22/ann
HOA Y/N true
Originating Board Michigan Regional Information Center (MichRIC)
Year Built 1992
Annual Tax Amount $5,293
Tax Year 2022
Lot Size 6,098 Sqft
Acres 0.14
Lot Dimensions 56 x 112
Property Description
Get in before rates rise any higher. A recent price correction has improved a typical monthly payment by over $100/month (based on a 30 yr fixed rate loan with 20% down and a 7.3% interest rate). Looking for a new place, come see this wonderful home in a peaceful Saline neighborhood. 3 bedrooms and 3 full baths makes this over 1,600 sq ft house into a comfortable home. On the first floor there is a large primary bedroom is attached to the first floor common full bath. The kitchen is open to the dinning area and living room. Much of the first floor is real oak flooring. There solid oak 3/4" tongue & groove in the greatroom and dining area plus engineered oak in the bedroom. Upstairs there are two more large bedrooms with nice closet space and an extra large linen closet just across the hall hall from the second floor full bath. Just off the dining area is a sliding door that leads out to a large deck and down a few stairs to a circular brick paver patio; very private space. This house could easily be a 5 bedroom home if you added two egress windows to the lower level. So, come enjoy first floor living in this great Saline neighborhood, Northview Subdivision, where snow removal is part of your low annual association fee of $275.00 per yr, Rec Room: Finished hall from the second floor full bath. Just off the dining area is a sliding door that leads out to a large deck and down a few stairs to a circular brick paver patio; very private space. This house could easily be a 5 bedroom home if you added two egress windows to the lower level. So, come enjoy first floor living in this great Saline neighborhood, Northview Subdivision, where snow removal is part of your low annual association fee of $275.00 per yr, Rec Room: Finished
Location
State MI
County Washtenaw
Area Ann Arbor/Washtenaw - A
Direction West of N Ann Arbor, North of Saline Waterworks at the NW corner of Heritage and Berkshire
Rooms
Basement Full
Interior
Interior Features Ceiling Fans, Garage Door Opener, Water Softener/Owned, Wood Floor, Eat-in Kitchen
Heating Forced Air, Natural Gas
Cooling Central Air
Fireplace false
Window Features Window Treatments
Appliance Dryer, Washer, Dishwasher, Oven, Range, Refrigerator
Laundry Main Level
Exterior
Exterior Feature Deck(s)
Parking Features Attached
Garage Spaces 2.0
Utilities Available Storm Sewer Available, Natural Gas Connected, Cable Connected
Amenities Available Playground
View Y/N No
Garage Yes
Building
Lot Description Sidewalk, Site Condo
Story 1
Sewer Public Sewer
Water Public
Structure Type Vinyl Siding
New Construction No
Schools
Elementary Schools Woodland/Heritage
Middle Schools Saline
High Schools Saline
School District Saline
Others
HOA Fee Include Snow Removal
Tax ID 18-13-36-282-058
Acceptable Financing Cash, FHA, VA Loan, Rural Development, MSHDA, Conventional
Listing Terms Cash, FHA, VA Loan, Rural Development, MSHDA, Conventional
Read Less Info
Want to know what your home might be worth? Contact us for a FREE valuation!

Our team is ready to help you sell your home for the highest possible price ASAP






