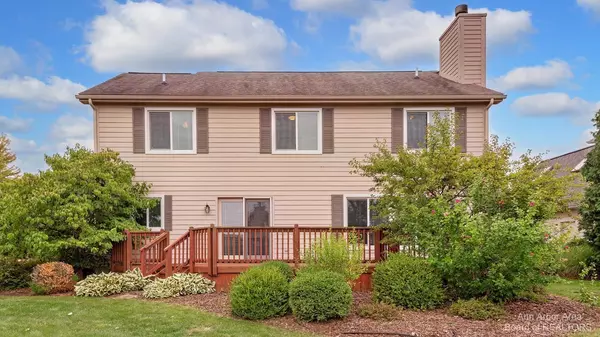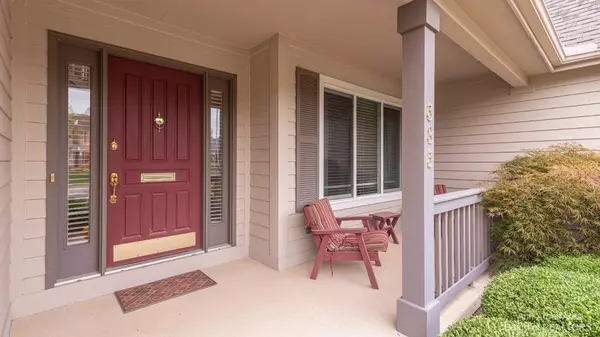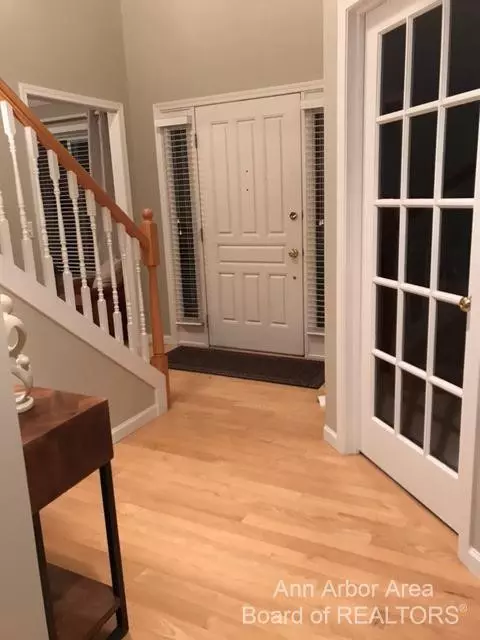$520,000
$539,000
3.5%For more information regarding the value of a property, please contact us for a free consultation.
4 Beds
3 Baths
2,328 SqFt
SOLD DATE : 11/03/2022
Key Details
Sold Price $520,000
Property Type Single Family Home
Sub Type Single Family Residence
Listing Status Sold
Purchase Type For Sale
Square Footage 2,328 sqft
Price per Sqft $223
Municipality Saline City
Subdivision Torwood Condo
MLS Listing ID 23090439
Sold Date 11/03/22
Style Colonial
Bedrooms 4
Full Baths 2
Half Baths 1
HOA Fees $15/ann
HOA Y/N true
Originating Board Michigan Regional Information Center (MichRIC)
Year Built 1999
Annual Tax Amount $7,223
Tax Year 2022
Lot Size 9,627 Sqft
Acres 0.22
Lot Dimensions 76 x 132
Property Description
Welcome home to this beautiful, light-filled 4-bedroom, 2 1/2 bath colonial located in Torwood. Large eat-in kitchen was updated in 2020 with attention to detail including new tile flooring, quartz countertops & island, stainless steel appliances plus new white cabinetry & fixtures. Open-concept great room with gas fireplace. There's a first-floor office for working from home plus a flex room that could be a sitting room, formal dining area or second home office. Majority of the house has been freshly painted. The upper level has a huge master suite plus three additional bedrooms & full bath. The professionally finished lower level with new paint & carpet adds loads of living space with room for watching movies, playing cards or entertaining family & friends. There's also a serving area area with a mini-fridge, cabinetry & space for a microwave. Relax on your deck with a glass of wine while watching the kids play in the yard. Newer fiberglass windows with lifetime warranty. Sprinkler system. Located in award-winning Saline School district, it's close to expressways and just minutes to downtown Ann Arbor for dining and sports events. Walk to nearby parks or downtown Saline for restaurants or the Farmer's Market., Primary Bath, Rec Room: Finished area with a mini-fridge, cabinetry & space for a microwave. Relax on your deck with a glass of wine while watching the kids play in the yard. Newer fiberglass windows with lifetime warranty. Sprinkler system. Located in award-winning Saline School district, it's close to expressways and just minutes to downtown Ann Arbor for dining and sports events. Walk to nearby parks or downtown Saline for restaurants or the Farmer's Market., Primary Bath, Rec Room: Finished
Location
State MI
County Washtenaw
Area Ann Arbor/Washtenaw - A
Direction Michigan Ave to Austin to Castlebury
Rooms
Basement Full
Interior
Interior Features Ceramic Floor, Garage Door Opener, Security System, Water Softener/Owned, Eat-in Kitchen
Heating Forced Air, Natural Gas, None
Cooling Central Air
Fireplaces Number 1
Fireplaces Type Gas Log
Fireplace true
Window Features Window Treatments
Appliance Dryer, Washer, Disposal, Dishwasher, Microwave, Oven, Range, Refrigerator
Laundry Main Level
Exterior
Exterior Feature Porch(es), Deck(s)
Parking Features Attached
Garage Spaces 2.0
Utilities Available Storm Sewer Available, Natural Gas Connected, Cable Connected
Amenities Available Walking Trails
View Y/N No
Garage Yes
Building
Lot Description Sidewalk, Site Condo
Story 2
Sewer Public Sewer
Water Public
Architectural Style Colonial
Structure Type Other,Brick
New Construction No
Schools
School District Saline
Others
Tax ID 181802105077
Acceptable Financing Cash, Conventional
Listing Terms Cash, Conventional
Read Less Info
Want to know what your home might be worth? Contact us for a FREE valuation!

Our team is ready to help you sell your home for the highest possible price ASAP






