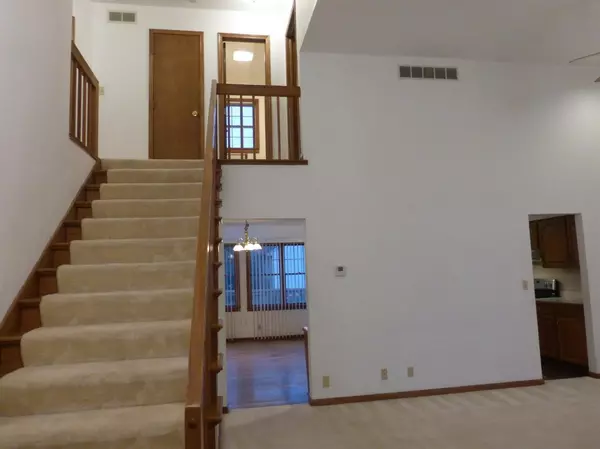$345,000
$345,000
For more information regarding the value of a property, please contact us for a free consultation.
3 Beds
3 Baths
1,678 SqFt
SOLD DATE : 09/16/2022
Key Details
Sold Price $345,000
Property Type Single Family Home
Sub Type Single Family Residence
Listing Status Sold
Purchase Type For Sale
Square Footage 1,678 sqft
Price per Sqft $205
Municipality Saline City
Subdivision Northview Condo
MLS Listing ID 23090562
Sold Date 09/16/22
Style Contemporary
Bedrooms 3
Full Baths 2
Half Baths 1
HOA Fees $22/ann
HOA Y/N true
Originating Board Michigan Regional Information Center (MichRIC)
Year Built 1991
Annual Tax Amount $7,220
Tax Year 2022
Lot Size 9,148 Sqft
Acres 0.21
Lot Dimensions 70 x 130
Property Description
As you walk in you will be greeted by the extra high 14 foot tall ceilings of the great room. Spend cozy Fall evenings in the fabulous great room cuddled up by the gas fireplace. This home has a first floor study perfect for a home office/workspace. Upstairs there are 3 good sized bedrooms. The primary bedroom has two separate walk-in closets, double sinks, a Jacuzzi jetted tub and separate walk-in shower. The floor plan of the primary bedroom is spacious with a large South facing window with palladium for loads of natural light into this beautiful room with built in fan and cathedral ceiling., Primary Bath, Rec Room: Space
Location
State MI
County Washtenaw
Area Ann Arbor/Washtenaw - A
Direction West of Ann Arbor Saline, North of Saline Waterworks, just west off Colony
Rooms
Basement Full
Interior
Interior Features Ceiling Fans, Ceramic Floor, Hot Tub Spa, Water Softener/Owned, Wood Floor, Eat-in Kitchen
Heating Forced Air, Natural Gas
Cooling Central Air
Fireplaces Number 1
Fireplaces Type Wood Burning
Fireplace true
Window Features Skylight(s),Window Treatments
Appliance Dryer, Washer, Disposal, Dishwasher, Oven, Range, Refrigerator
Laundry Main Level
Exterior
Exterior Feature Deck(s)
Parking Features Attached
Garage Spaces 2.0
Utilities Available Storm Sewer Available, Natural Gas Connected, Cable Connected
View Y/N No
Garage Yes
Building
Lot Description Sidewalk, Site Condo
Story 2
Sewer Public Sewer
Water Public
Architectural Style Contemporary
Structure Type Vinyl Siding,Brick
New Construction No
Schools
Elementary Schools Woodland/Heritage
Middle Schools Saline Middle
High Schools Saline
School District Saline
Others
HOA Fee Include Snow Removal
Tax ID 18-13-36-283-078
Acceptable Financing Cash, FHA, VA Loan, Rural Development, Conventional
Listing Terms Cash, FHA, VA Loan, Rural Development, Conventional
Read Less Info
Want to know what your home might be worth? Contact us for a FREE valuation!

Our team is ready to help you sell your home for the highest possible price ASAP






