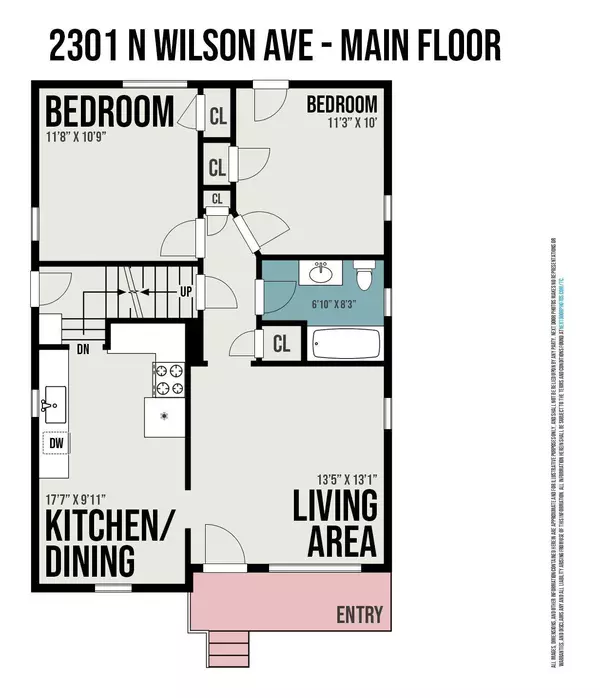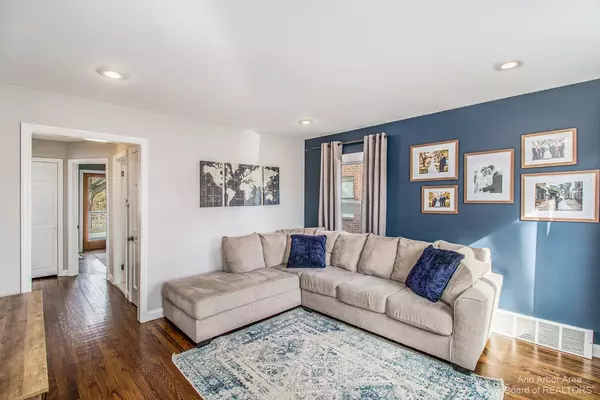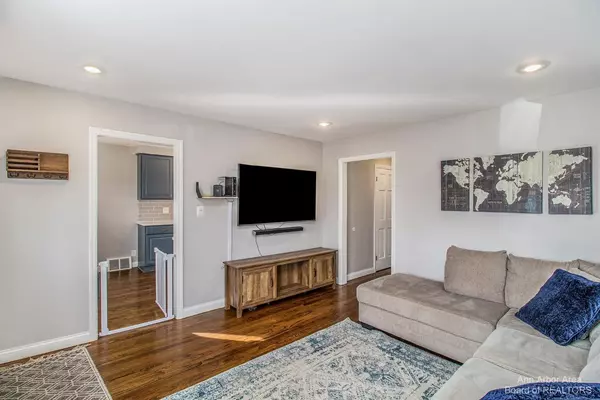$321,000
$305,000
5.2%For more information regarding the value of a property, please contact us for a free consultation.
3 Beds
2 Baths
1,055 SqFt
SOLD DATE : 03/20/2023
Key Details
Sold Price $321,000
Property Type Single Family Home
Sub Type Single Family Residence
Listing Status Sold
Purchase Type For Sale
Square Footage 1,055 sqft
Price per Sqft $304
Municipality Royal Oak City
Subdivision Red Run Golf
MLS Listing ID 23091193
Sold Date 03/20/23
Style Other
Bedrooms 3
Full Baths 2
HOA Y/N false
Originating Board Michigan Regional Information Center (MichRIC)
Year Built 1948
Annual Tax Amount $4,321
Tax Year 2022
Lot Size 6,186 Sqft
Acres 0.14
Property Description
HIGHEST AND BEST SUNDAY 2/26 12PM This charming home on a quiet tree-lined street has undergone an impressive full renovation so you can move right in and enjoy short walks to nearby schools, parks, and the Red Run Golf Club! A generous living room with a sunny picture window and refinished oak floors welcome you into the home. Next door is the remodeled kitchen, complete with built-in dining nook, quartz counters, and newer SS appliances. There are two cheerful bedrooms on the entry level, including one with its own door to the back deck. Use this flexible space as a formal dining room, home office, or bedroom. A renovated full bath is also on this level. Upstairs, an expansive primary bedroom provides additional work-at-home space as well as a WIC & storage. Partially finished lower leve level offers a family/play room and another full bath along with an unfinished laundry and storage room. Enjoy summer parties on the huge deck and gather around the firepit to roast smores in the evening, all in the comfort of your fenced backyard. Oversized one-car detached garage will keep your vehicle or toys clean and dry. New light fixtures & fresh paint throughout, new HVAC/AC, newer water heater & roof. It doesn't get much better than this -, Rec Room: Finished
Location
State MI
County Oakland
Area Ann Arbor/Washtenaw - A
Direction West Side of N. Wilson Avenue Between Parkdale Avenue and E. Houstonia Avenue
Rooms
Basement Full
Interior
Interior Features Ceramic Floor, Garage Door Opener, Wood Floor, Eat-in Kitchen
Heating Forced Air, Natural Gas
Cooling Central Air
Fireplaces Number 1
Fireplaces Type Gas Log
Fireplace true
Window Features Window Treatments
Appliance Dryer, Washer, Dishwasher, Microwave, Oven, Range, Refrigerator
Laundry Lower Level
Exterior
Exterior Feature Fenced Back, Porch(es), Deck(s)
Utilities Available Storm Sewer Available, Natural Gas Connected, Cable Connected
View Y/N No
Garage Yes
Building
Lot Description Sidewalk
Story 1
Sewer Public Sewer
Water Public
Architectural Style Other
Structure Type Vinyl Siding,Brick
New Construction No
Others
Tax ID 25-10-432-023
Acceptable Financing Cash, FHA, VA Loan, Conventional
Listing Terms Cash, FHA, VA Loan, Conventional
Read Less Info
Want to know what your home might be worth? Contact us for a FREE valuation!

Our team is ready to help you sell your home for the highest possible price ASAP






