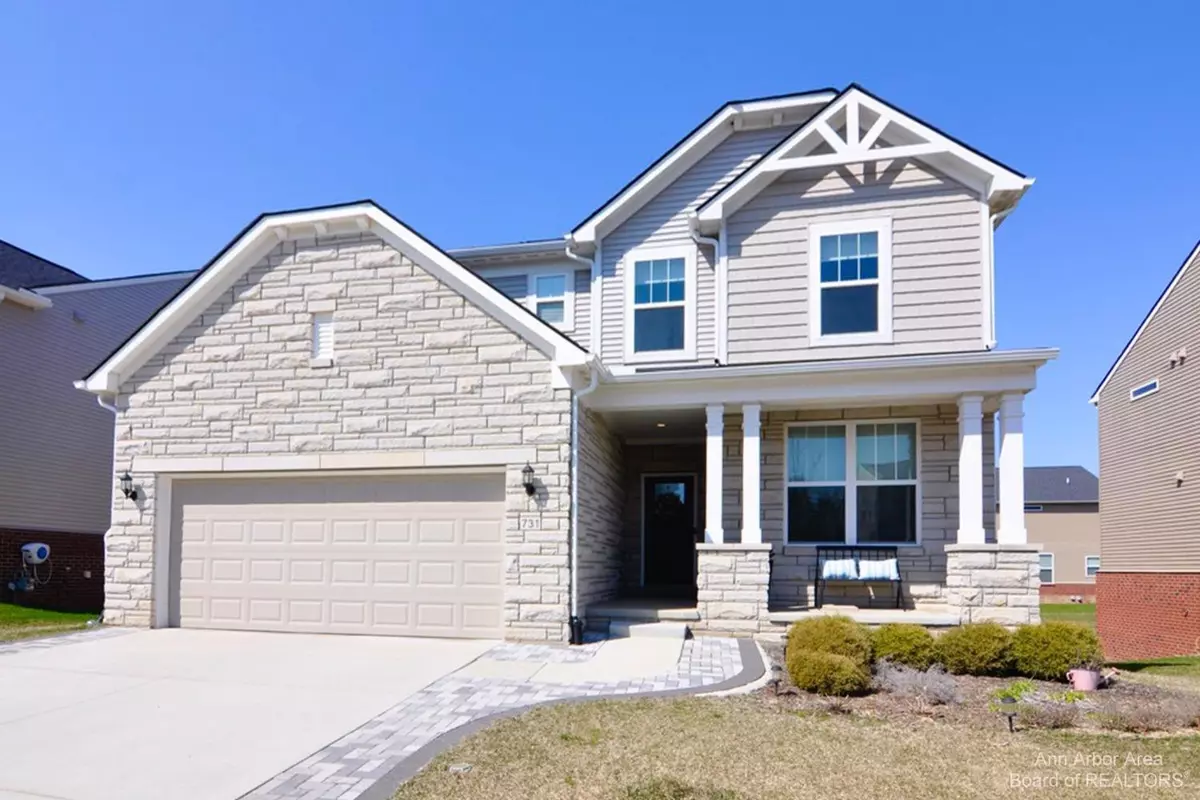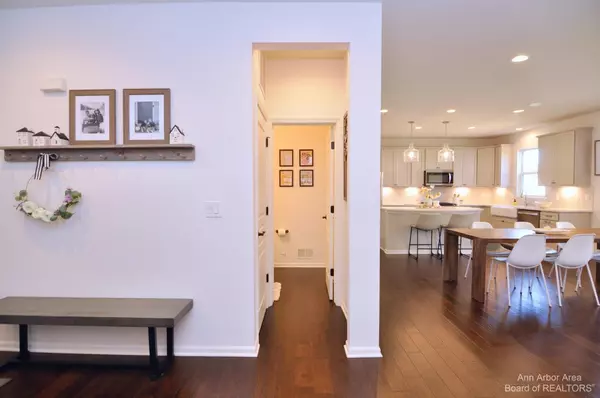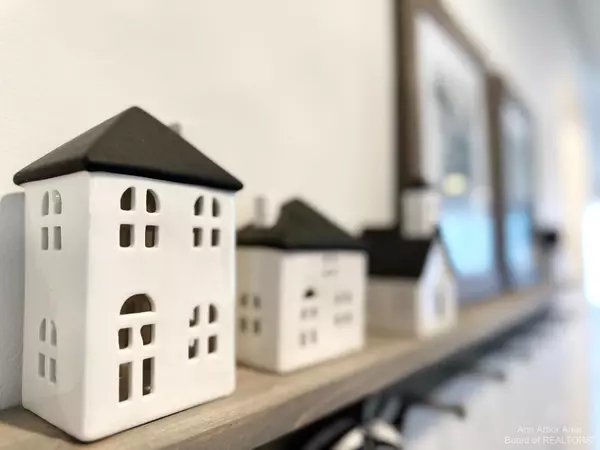$665,000
$665,000
For more information regarding the value of a property, please contact us for a free consultation.
5 Beds
4 Baths
2,742 SqFt
SOLD DATE : 06/14/2023
Key Details
Sold Price $665,000
Property Type Single Family Home
Sub Type Single Family Residence
Listing Status Sold
Purchase Type For Sale
Square Footage 2,742 sqft
Price per Sqft $242
Municipality Pittsfield Charter Twp
Subdivision Inglewood Park Estates
MLS Listing ID 23091175
Sold Date 06/14/23
Style Colonial
Bedrooms 5
Full Baths 3
Half Baths 1
HOA Fees $54/ann
HOA Y/N true
Originating Board Michigan Regional Information Center (MichRIC)
Year Built 2018
Annual Tax Amount $10,663
Tax Year 2023
Lot Size 6,621 Sqft
Acres 0.15
Property Description
The property back on the market due to no fault from the seller. Welcome to this fantastic 5 beds, 3.5 baths, 2018-built home with an upscale finished basement in the Inglewood Park community. Contemporary stone exterior with extended driveway paving. Open concept floor plan with upgraded hardwood floor leads you to the sun-filled study, grand living room w/gas fireplace, and beautiful relaxing sunroom. Gorgeous kitchen w/luxury tall cabinets, SS appliances, farm-house sink, herringbone style backsplash, large island, quartz countertop, pendant lights, butler pantry, and hall tree mudroom bench. Modern stairway leads to the second floor 4 bedrooms, and a laundry room. Fantastic master suite, w/wainscot, tray ceiling, comfort height vanity, shower, jetted tub, window, and cute customized w walk-in closet. Finished daylight basement w/luxury vinyl floor, fireplace, bedroom, and full bath. Upgraded 75-gallon water heater tank, Trex deck, garage EV charge port, built-in speakers, and smart keypad lock. Over $100k upgrade after purchase. Ann Arbor address, Pittsfield township tax, and Saline schools district., Primary Bath
Location
State MI
County Washtenaw
Area Ann Arbor/Washtenaw - A
Direction State & Textile
Rooms
Basement Daylight, Full
Interior
Interior Features Ceramic Floor, Garage Door Opener, Hot Tub Spa, Wood Floor
Heating Forced Air, Natural Gas, None
Cooling Central Air
Fireplaces Number 2
Fireplace true
Window Features Window Treatments
Appliance Dryer, Washer, Disposal, Dishwasher, Microwave, Oven, Range, Refrigerator
Laundry Upper Level
Exterior
Exterior Feature Porch(es), Deck(s)
Parking Features Attached
Garage Spaces 2.0
Utilities Available Natural Gas Connected
View Y/N No
Garage Yes
Building
Lot Description Sidewalk, Site Condo
Story 2
Sewer Public Sewer
Water Public
Architectural Style Colonial
Structure Type Vinyl Siding,Stone
New Construction No
Schools
School District Saline
Others
Tax ID L-12-20-401-103
Acceptable Financing Cash, Conventional
Listing Terms Cash, Conventional
Read Less Info
Want to know what your home might be worth? Contact us for a FREE valuation!

Our team is ready to help you sell your home for the highest possible price ASAP






