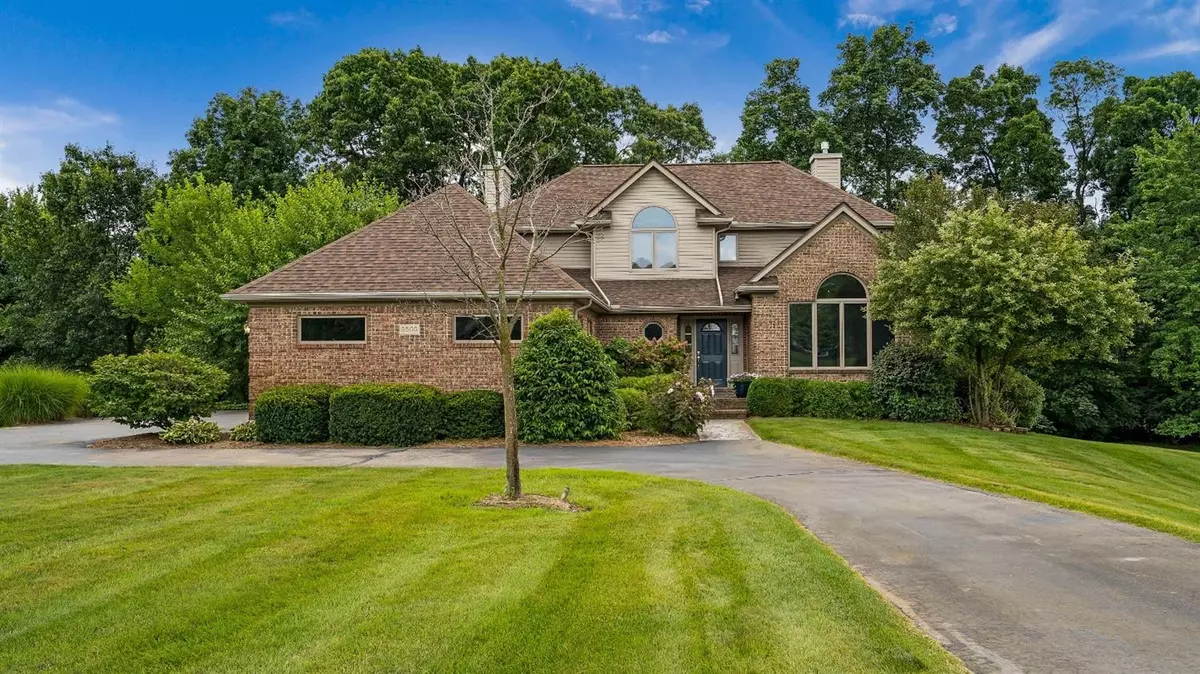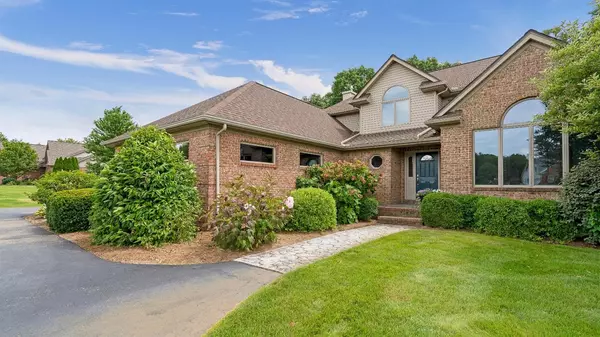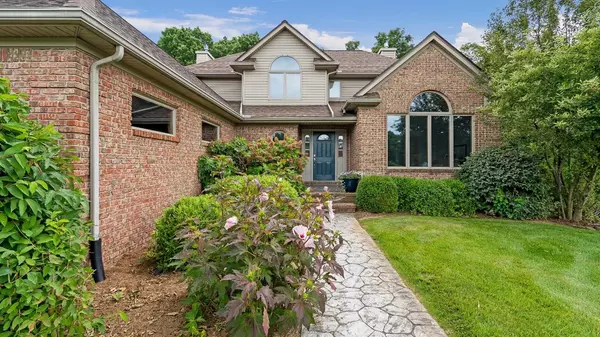$500,000
$515,000
2.9%For more information regarding the value of a property, please contact us for a free consultation.
4 Beds
3 Baths
2,450 SqFt
SOLD DATE : 11/25/2020
Key Details
Sold Price $500,000
Property Type Single Family Home
Sub Type Single Family Residence
Listing Status Sold
Purchase Type For Sale
Square Footage 2,450 sqft
Price per Sqft $204
Municipality York Twp
MLS Listing ID 23110608
Sold Date 11/25/20
Style Colonial
Bedrooms 4
Full Baths 2
Half Baths 1
HOA Y/N false
Originating Board Michigan Regional Information Center (MichRIC)
Year Built 2000
Annual Tax Amount $6,211
Tax Year 2020
Lot Size 1.030 Acres
Acres 1.03
Property Description
Beautiful and amazing home and lot in Sandpiper Cove neighborhood in Saline Schools! Huge acre plus lot next to 3.83 acres of protected wetlands! Turn around driveway, 3 car garage, large outdoor brick shed, huge brick paver patio and newly refinished deck. The home boasts 4 bedrooms with owner's suite that has it's own fireplace! Upper level full bath with 3 large bedrooms with plenty of closet space. Main level has all hardwood floors and tile with beautiful kitchen with new stainless steel appliances, chef's island, all quartz countertops, beautiful and light filled breakfast nook area and an abundance of cabinets! Family room with gas fireplace and beautiful and big windows, oversized laundry and mudroom, double French doors at each entry to office/den, dining room and half bath round out the first floor. Your dream basement awaits! Walk-out basement goes directly to beautiful and large brick paver patio. Plumbed for a full bath in the basement and dry wall complete. New roof in 2016 and new sprinkler system installed recently. The outdoor space adds to the beauty of this home with an abundance of green space, flowers and professional landscape. Come see this GORGEOUS home today!, Primary Bath
Location
State MI
County Washtenaw
Area Ann Arbor/Washtenaw - A
Direction Off US 23 Willis Rd. to Warner Rd. to Sandpiper Lane
Rooms
Other Rooms Shed(s)
Basement Walk Out, Full
Interior
Interior Features Ceramic Floor, Garage Door Opener, Hot Tub Spa, Water Softener/Owned, Wood Floor, Eat-in Kitchen
Heating Natural Gas
Cooling Central Air
Fireplaces Number 2
Fireplace true
Appliance Disposal, Dishwasher, Freezer, Microwave, Refrigerator
Laundry Main Level
Exterior
Exterior Feature Patio, Deck(s)
Parking Features Attached
Garage Spaces 3.0
View Y/N No
Garage Yes
Building
Story 2
Sewer Septic System
Water Well
Architectural Style Colonial
Structure Type Vinyl Siding,Brick
New Construction No
Schools
Elementary Schools Pleasant Ridge
Middle Schools Saline
High Schools Saline
School District Saline
Others
Tax ID S-19-10-310-033
Acceptable Financing Cash, Conventional
Listing Terms Cash, Conventional
Read Less Info
Want to know what your home might be worth? Contact us for a FREE valuation!

Our team is ready to help you sell your home for the highest possible price ASAP






