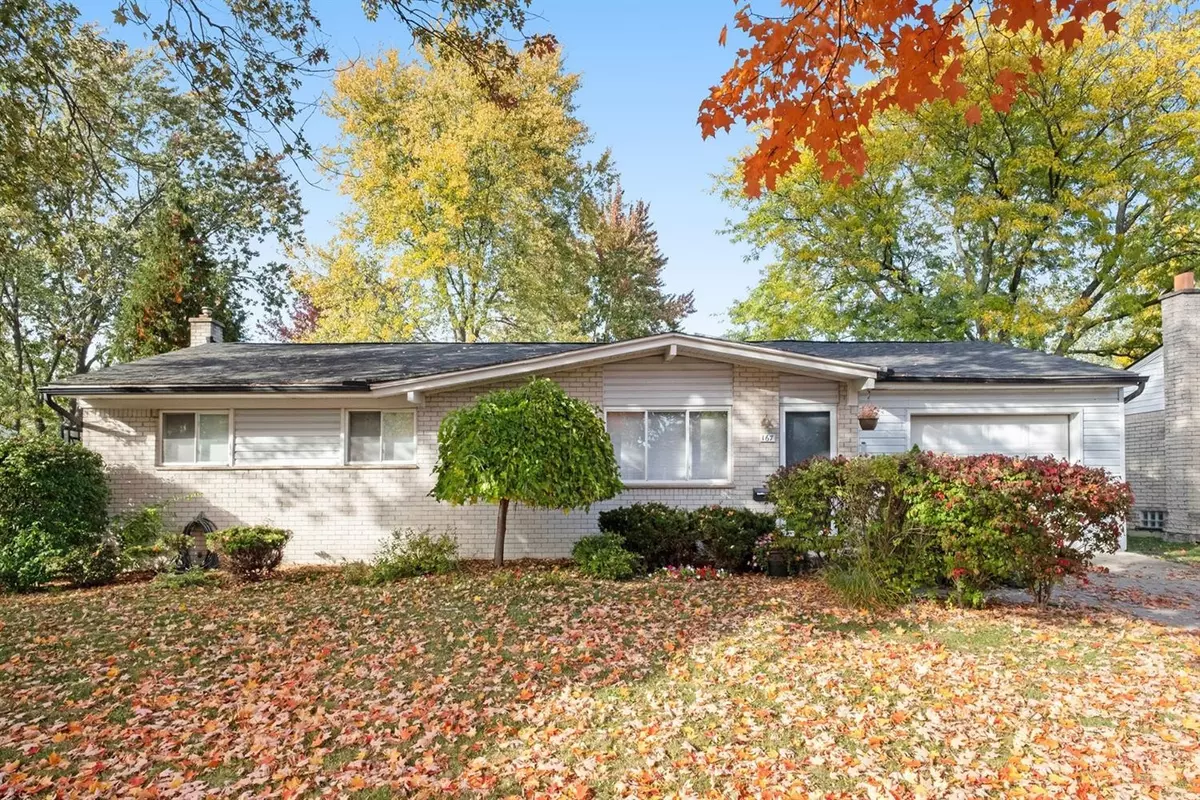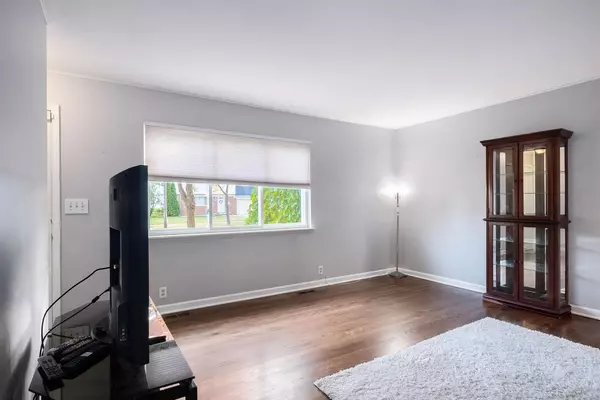$234,000
$239,900
2.5%For more information regarding the value of a property, please contact us for a free consultation.
3 Beds
2 Baths
960 SqFt
SOLD DATE : 12/01/2020
Key Details
Sold Price $234,000
Property Type Single Family Home
Sub Type Single Family Residence
Listing Status Sold
Purchase Type For Sale
Square Footage 960 sqft
Price per Sqft $243
Municipality Saline City
Subdivision Rolling Meadows Community 4
MLS Listing ID 23111176
Sold Date 12/01/20
Style Ranch
Bedrooms 3
Full Baths 2
HOA Y/N false
Originating Board Michigan Regional Information Center (MichRIC)
Year Built 1966
Annual Tax Amount $4,521
Tax Year 2020
Lot Size 8,276 Sqft
Acres 0.19
Lot Dimensions 69x120
Property Description
Tucked deep in a quiet Saline neighborhood sits this well maintained 3 bedroom 2 full bath home waiting for you! Original hardwood floors are exposed and gleaming; they resonate the quality of this home.The kitchen is open and has an island with eating area for easy entertaining, or just a place to hang out with the cook.The windows have been replace with a vinyl thermalpane window for greater comfort and energy efficiency. There is a large six foot Anderson doorwall leading from the breakfast room to the large deck where you will enjoy the peaceful views of your private backyard. The HVAC system is brand new so you may get the next 20+ years of comfort from this high quality Carrier furnace and matching AC unit. Having the attached 1.5 car garage allows for space for projects, or bikes an and toy storage; there is a pedestrian door also to the back yard from the garage so you have direct access to the backyard from the garage. The front yard faces south so your sidewalks and driveway are easier to keep clear come winter., Rec Room: Finished and toy storage; there is a pedestrian door also to the back yard from the garage so you have direct access to the backyard from the garage. The front yard faces south so your sidewalks and driveway are easier to keep clear come winter., Rec Room: Finished
Location
State MI
County Washtenaw
Area Ann Arbor/Washtenaw - A
Direction S of Woodland, E off N. Ann Arbor St to Tower, then S onto Lambkins, E onto Nichols & S onto Wallace
Rooms
Basement Full
Interior
Interior Features Ceramic Floor, Garage Door Opener, Wood Floor, Eat-in Kitchen
Heating Forced Air, Natural Gas
Cooling Central Air
Fireplace false
Window Features Window Treatments
Appliance Dryer, Washer, Disposal, Dishwasher, Oven, Range, Refrigerator
Laundry Lower Level
Exterior
Exterior Feature Fenced Back, Deck(s)
Parking Features Attached
Utilities Available Storm Sewer Available, Natural Gas Connected, Cable Connected
View Y/N No
Garage Yes
Building
Lot Description Sidewalk
Story 1
Sewer Public Sewer
Water Public
Architectural Style Ranch
Structure Type Vinyl Siding,Brick
New Construction No
Schools
Elementary Schools Woodland/Heritage
Middle Schools Saline Middle School
High Schools Saline High School
School District Saline
Others
Tax ID 18-13-36-179-012
Acceptable Financing Cash, VA Loan, Rural Development, MSHDA, Conventional
Listing Terms Cash, VA Loan, Rural Development, MSHDA, Conventional
Read Less Info
Want to know what your home might be worth? Contact us for a FREE valuation!

Our team is ready to help you sell your home for the highest possible price ASAP






