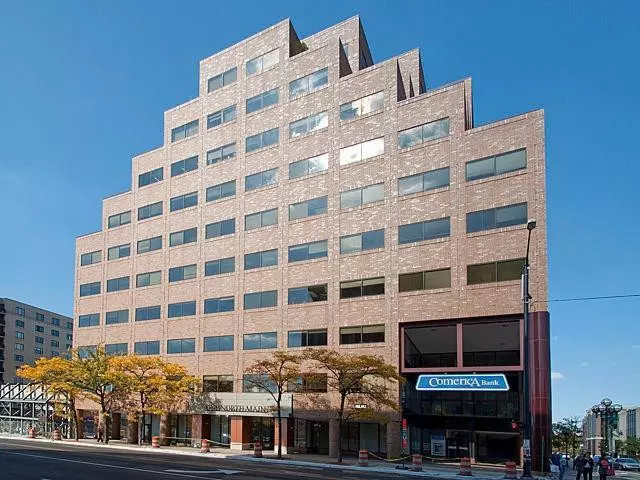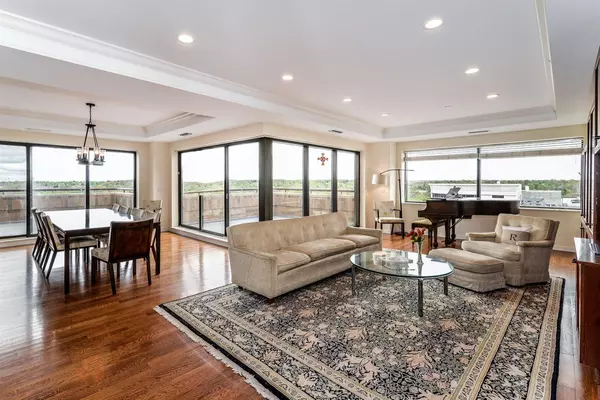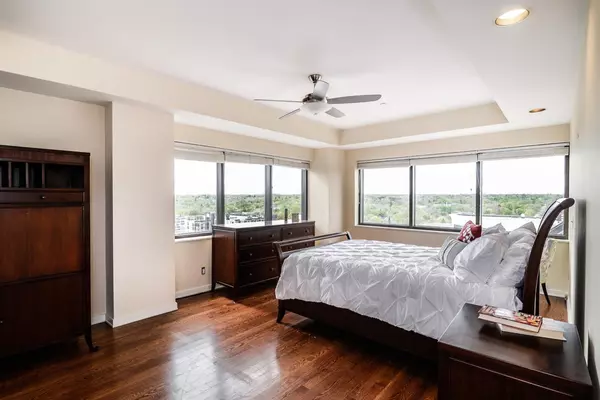$1,125,000
$1,199,000
6.2%For more information regarding the value of a property, please contact us for a free consultation.
2 Beds
3 Baths
1,954 SqFt
SOLD DATE : 10/25/2021
Key Details
Sold Price $1,125,000
Property Type Condo
Sub Type Condominium
Listing Status Sold
Purchase Type For Sale
Square Footage 1,954 sqft
Price per Sqft $575
Municipality Ann Arbor
MLS Listing ID 23111436
Sold Date 10/25/21
Style Contemporary
Bedrooms 2
Full Baths 2
Half Baths 1
HOA Fees $574/mo
HOA Y/N true
Originating Board Michigan Regional Information Center (MichRIC)
Year Built 1987
Annual Tax Amount $11,919
Tax Year 2021
Property Description
Come home to luxury on Main St in the heart of downtown Ann Arbor. With a total of 12 units, this incredible 11 story building is downtown living at its finest! This 2 story PENTHOUSE has 2 bdrms & 2.5 baths spread out over 1,956 SF, wood & tile flooring, wood burning FP & an added 588 SF of private outdoor space spread over 3 sep balconies. Accessible via secure elevators & constructed with high quality materials to provide superior privacy and sound reduction. With 3 walls of windows, you will enjoy natural light year round & fall in love with the spectacular S and W views & incredible sunsets. A Big Ten fan can see the stadium from the 10th floor balconies and hear the roar of the Big House on game day! Want to be a spectator? Just walk down Main St to the Big House on football Sat. Kit Kitchen includes custom cabinetry, expansive granite countertops, induction stovetop to prepare your own gourmet meals. Includes 2 designated parking spots along with additional storage space in a secure garage. Main St's restaurants and shopping are located just outside the front door. It's a 3 min walk to the Farmer's Market, Kerrytown & Zingerman's Deli & a 5 min walk to the Border to Border TR. This is the definition of walkable downtown living!, Primary Bath Kitchen includes custom cabinetry, expansive granite countertops, induction stovetop to prepare your own gourmet meals. Includes 2 designated parking spots along with additional storage space in a secure garage. Main St's restaurants and shopping are located just outside the front door. It's a 3 min walk to the Farmer's Market, Kerrytown & Zingerman's Deli & a 5 min walk to the Border to Border TR. This is the definition of walkable downtown living!, Primary Bath
Location
State MI
County Washtenaw
Area Ann Arbor/Washtenaw - A
Direction Corner of Main and Huron
Interior
Interior Features Ceiling Fans, Ceramic Floor, Elevator, Garage Door Opener, Hot Tub Spa, Wood Floor, Eat-in Kitchen
Heating Heat Pump, Natural Gas
Cooling Central Air
Fireplaces Number 1
Fireplaces Type Wood Burning
Fireplace true
Window Features Skylight(s)
Appliance Dryer, Washer, Disposal, Dishwasher, Microwave, Oven, Range, Refrigerator
Laundry Main Level
Exterior
Exterior Feature Balcony
Parking Features Attached
Garage Spaces 2.0
Utilities Available Storm Sewer Available, Natural Gas Connected, Cable Connected
Amenities Available Storage
View Y/N No
Garage Yes
Building
Lot Description Sidewalk
Story 2
Sewer Public Sewer
Water Public
Architectural Style Contemporary
Structure Type Brick
New Construction No
Schools
Elementary Schools Bach
Middle Schools Slauson
High Schools Skyline
School District Ann Arbor
Others
HOA Fee Include Lawn/Yard Care
Tax ID 090929141027
Acceptable Financing Cash, Conventional
Listing Terms Cash, Conventional
Read Less Info
Want to know what your home might be worth? Contact us for a FREE valuation!

Our team is ready to help you sell your home for the highest possible price ASAP






