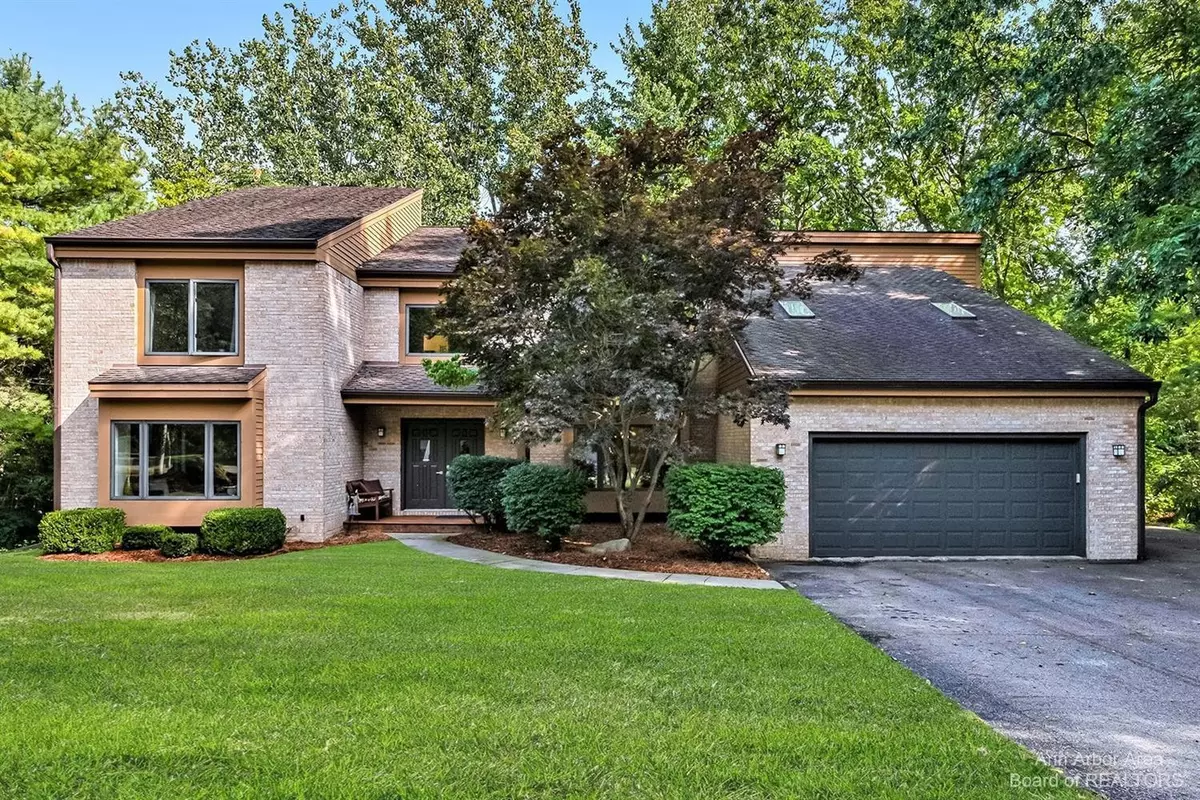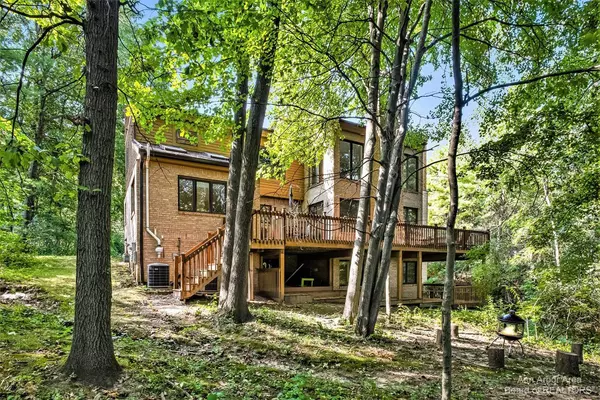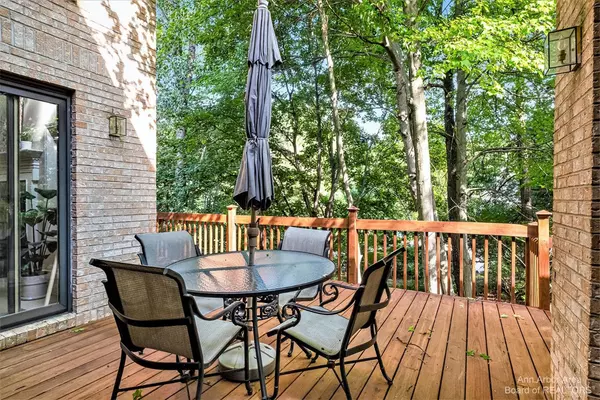$1,137,500
$1,175,000
3.2%For more information regarding the value of a property, please contact us for a free consultation.
5 Beds
5 Baths
4,005 SqFt
SOLD DATE : 10/22/2021
Key Details
Sold Price $1,137,500
Property Type Single Family Home
Sub Type Single Family Residence
Listing Status Sold
Purchase Type For Sale
Square Footage 4,005 sqft
Price per Sqft $284
Municipality Ann Arbor
Subdivision Mallory Hills
MLS Listing ID 23111691
Sold Date 10/22/21
Style Contemporary
Bedrooms 5
Full Baths 4
Half Baths 1
HOA Y/N false
Originating Board Michigan Regional Information Center (MichRIC)
Year Built 1993
Annual Tax Amount $22,568
Tax Year 2021
Lot Size 0.790 Acres
Acres 0.79
Lot Dimensions 224.00' x 152.70'
Property Description
Impressive contemporary home in sought-after Ann Arbor Hills just steps from the Racquet Club, Golf Course, Huron River, and more! The versatile floorplan will work for any family with bedroom suites on two levels for the owners and guests. A dramatic 2-story great room filled with natural light is the heart of the home, complete with cozy fireplace, bar, and two sliding doors to the expansive upper deck. Updated eat-in kitchen with newer SS appliances, granite counters, massive island workspace, and attached sunroom with skylights and deck access. Upstairs, the primary suite has an attached study/nursery/sitting room, walk-in closet, and renovated full bath with dual vanity, whirlpool tub, and separate oversized shower. Three more large bedrooms - one with a fun loft space - share an upda updated hallway bathroom. The walkout lower level has been finished with a cozy family room, game area, and workout room all sharing a full bathroom. Fresh neutral paint throughout the main living spaces. Two-tiered deck is surrounded by mature trees for privacy. Quick to downtown Ann Arbor, UM Main and Hospital campuses, and US-23 for commuters!, Primary Bath, Rec Room: Finished
Location
State MI
County Washtenaw
Area Ann Arbor/Washtenaw - A
Direction Washtenaw to Sheridan or Glenwood to Overridge
Rooms
Basement Daylight, Walk Out, Full
Interior
Interior Features Ceiling Fans, Ceramic Floor, Garage Door Opener, Guest Quarters, Security System, Wood Floor, Eat-in Kitchen
Heating Forced Air, Natural Gas
Cooling Central Air
Fireplaces Number 2
Fireplace true
Window Features Window Treatments
Appliance Dryer, Washer, Disposal, Dishwasher, Microwave, Oven, Range, Refrigerator
Laundry Main Level
Exterior
Exterior Feature Patio, Deck(s)
Parking Features Attached
Garage Spaces 3.0
Utilities Available Storm Sewer Available, Natural Gas Connected, Cable Connected
View Y/N No
Garage Yes
Building
Story 2
Sewer Public Sewer
Water Public
Architectural Style Contemporary
Structure Type Brick
New Construction No
Schools
Elementary Schools Burns Park
Middle Schools Tappan
High Schools Huron
School District Ann Arbor
Others
Tax ID 09-09-35-302-021
Acceptable Financing Cash, Conventional
Listing Terms Cash, Conventional
Read Less Info
Want to know what your home might be worth? Contact us for a FREE valuation!

Our team is ready to help you sell your home for the highest possible price ASAP






