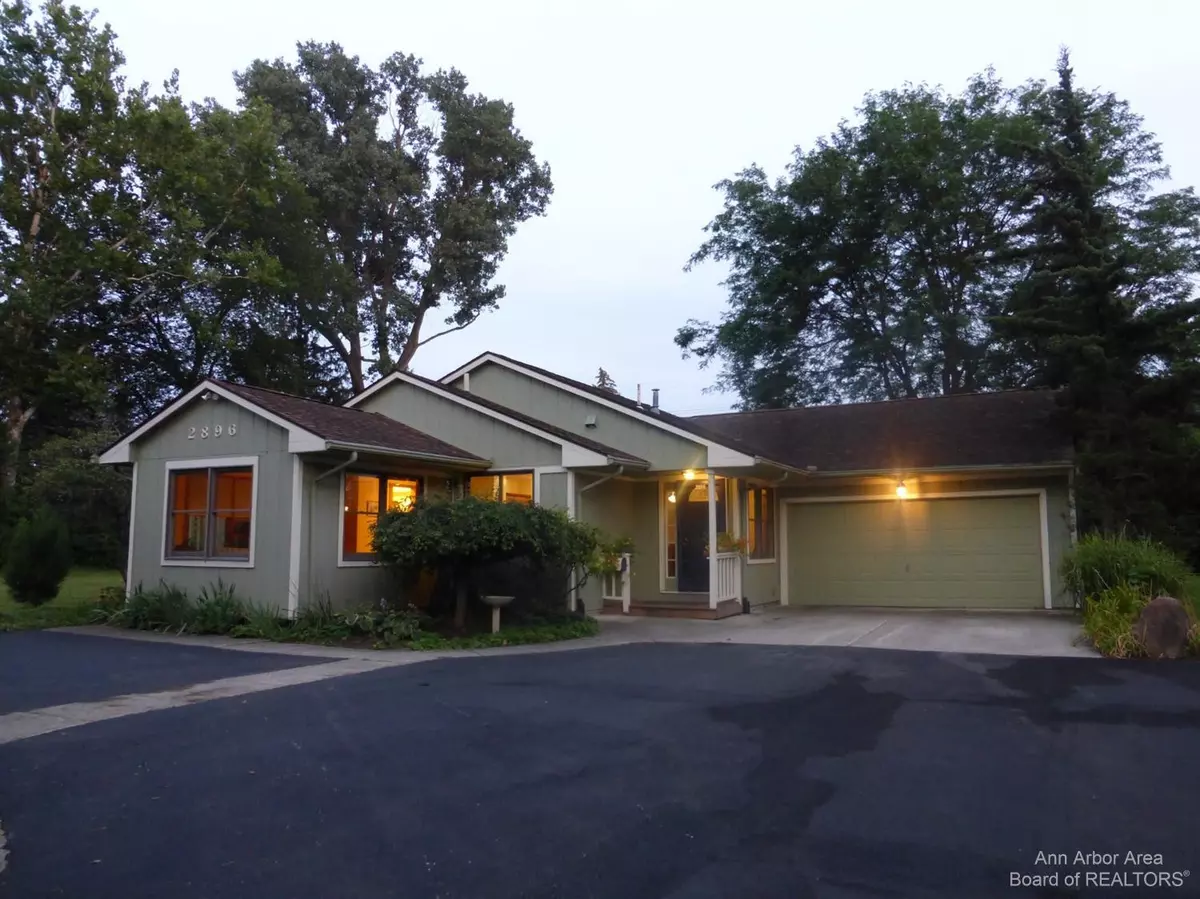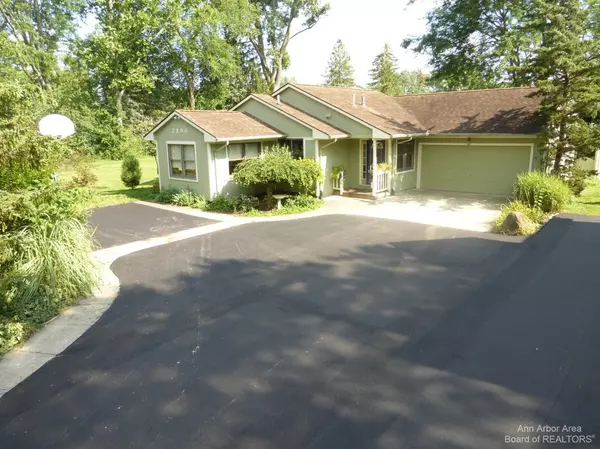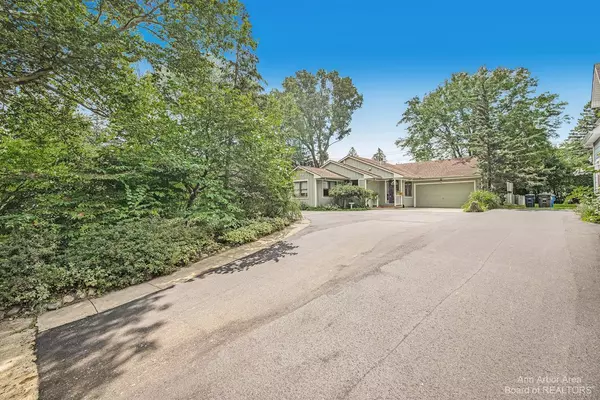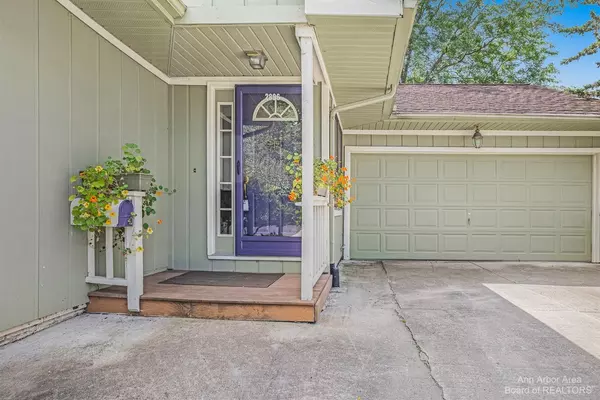$389,900
$399,900
2.5%For more information regarding the value of a property, please contact us for a free consultation.
2 Beds
3 Baths
1,631 SqFt
SOLD DATE : 10/22/2021
Key Details
Sold Price $389,900
Property Type Single Family Home
Sub Type Single Family Residence
Listing Status Sold
Purchase Type For Sale
Square Footage 1,631 sqft
Price per Sqft $239
Municipality Ann Arbor
Subdivision Springwaterno 2
MLS Listing ID 23111808
Sold Date 10/22/21
Style Ranch
Bedrooms 2
Full Baths 3
HOA Y/N false
Originating Board Michigan Regional Information Center (MichRIC)
Year Built 1967
Annual Tax Amount $3,740
Tax Year 2021
Lot Size 0.260 Acres
Acres 0.26
Lot Dimensions 65 x 175
Property Description
1,631 sq ft ranch with 2 bedrooms and 3 full baths plus a wonderful finished basement. Located on the Southeast side of Ann Arbor with loads of privacy, deep in a quiet neighborhood almost at the end of the street. The kitchen features upscale solid wood Schrock cabinets, newer appliances, a walk-in pantry and wonderful granite counters; large eating peninsula that is perfect for morning coffee or a quick bite. There is a large sitting room adjacent to the kitchen with a cathedral ceiling and an overhead fan; perfect for non-participants to keep you company while you make a meal. This sitting room could be a third bedroom with a wall and closet. The separate dinning room could also be turned into a bedroom if you needed the space with a wall and closet too. This dining room also has cathed cathedral ceilings and an overhead fan. Solid 3/4 tongue and groove hardwood floors throughout provide wonderful natural glowing tone and easy upkeep. The primary suite has: sleeping room, dressing room, full bath and an exterior door to the private deck where a hot tub awaits your evening dip. The large open staircase to the lower level offers an openness that most basements lack., Primary Bath cathedral ceilings and an overhead fan. Solid 3/4 tongue and groove hardwood floors throughout provide wonderful natural glowing tone and easy upkeep. The primary suite has: sleeping room, dressing room, full bath and an exterior door to the private deck where a hot tub awaits your evening dip. The large open staircase to the lower level offers an openness that most basements lack., Primary Bath
Location
State MI
County Washtenaw
Area Ann Arbor/Washtenaw - A
Direction South of Packard, West off Platt onto Sharon
Rooms
Basement Full
Interior
Interior Features Ceiling Fans, Ceramic Floor, Garage Door Opener, Wood Floor, Eat-in Kitchen
Heating Forced Air, Natural Gas
Cooling Central Air
Fireplace false
Window Features Window Treatments
Appliance Dryer, Washer, Disposal, Dishwasher, Microwave, Oven, Range, Refrigerator
Exterior
Exterior Feature Fenced Back, Patio, Deck(s)
Parking Features Attached
Garage Spaces 2.0
Utilities Available Storm Sewer Available, Natural Gas Connected, Cable Connected
View Y/N No
Garage Yes
Building
Story 1
Sewer Public Sewer
Water Public
Architectural Style Ranch
New Construction No
Schools
Elementary Schools Mitchell
Middle Schools Scarlett
High Schools Huron
School District Ann Arbor
Others
Tax ID 09-12-10-103-035
Acceptable Financing Cash, FHA, VA Loan, Conventional
Listing Terms Cash, FHA, VA Loan, Conventional
Read Less Info
Want to know what your home might be worth? Contact us for a FREE valuation!

Our team is ready to help you sell your home for the highest possible price ASAP






