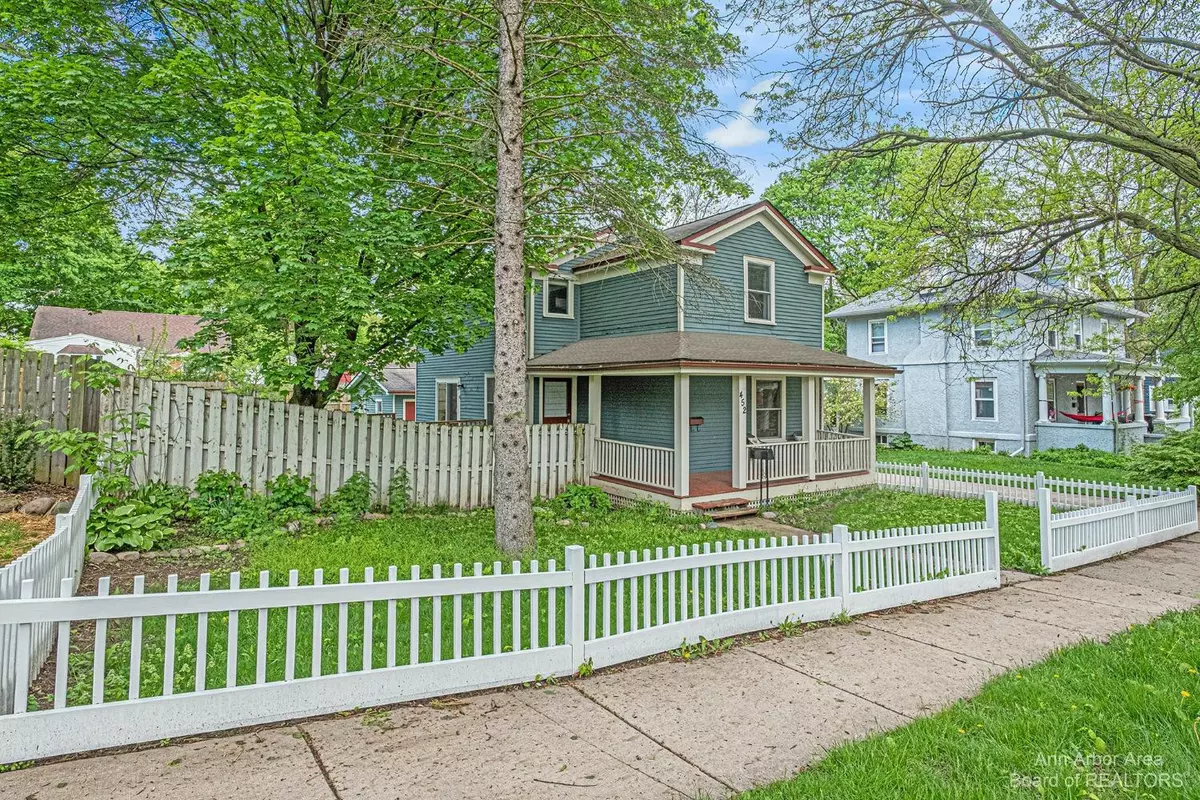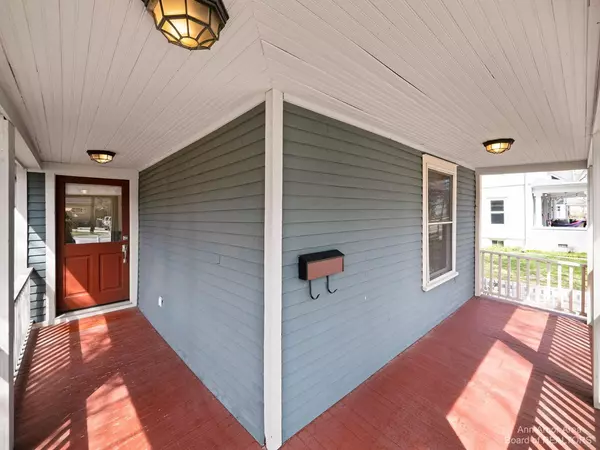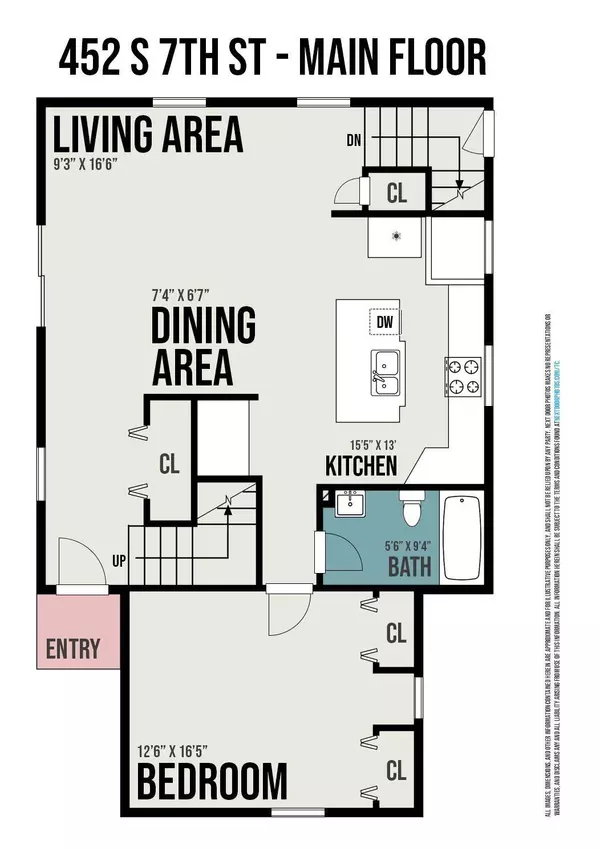$547,500
$585,000
6.4%For more information regarding the value of a property, please contact us for a free consultation.
4 Beds
2 Baths
1,626 SqFt
SOLD DATE : 06/30/2022
Key Details
Sold Price $547,500
Property Type Single Family Home
Sub Type Single Family Residence
Listing Status Sold
Purchase Type For Sale
Square Footage 1,626 sqft
Price per Sqft $336
Municipality Ann Arbor
Subdivision Thompson Spoor & Thompson Add
MLS Listing ID 23112539
Sold Date 06/30/22
Style Other
Bedrooms 4
Full Baths 2
HOA Y/N false
Originating Board Michigan Regional Information Center (MichRIC)
Year Built 1884
Annual Tax Amount $10,612
Tax Year 2022
Lot Size 5,663 Sqft
Acres 0.13
Property Description
Wonderful 2 story Old West Side home is updated & move-in ready offering 4 bdrms, 2 baths, Fin LL & 2.5C garage! This solid charmer has been renovated in 2004 & styled for casual space & easy living. Great location: walk & bike just a few blocks to downtown, restaurants & shopping. Inviting wrap-around frt porch overlooks front yard w/white picket fence. Re-designed, light-filled great rm has maple hrdwd flrs w/plenty of rm & opens onto side deck & backyard. Newer, open kitchen w/center island has abundance of white cabs & granite ctops w/beadboard backsplash & SS appls (2011) perfect space for cooking & gathering. Sweet blt-in cubby sideboard for addt'l storage/serving area. Convenient 1st flr bdrm w/2 closets & full bath. 2nd flr has media/study overlook, 3 nice addt'l bdrms w/vaulted ce ceilings & 2nd full updated bath. Fin basement has terrific rec room w/can lights & laminate wd flrs. Separate study rm w/closet & carpet. Laundry w/washer & dryer. Additional improvements include elec panel, windows & H20 line (2004). Partially fenced in back & side yard has plenty of rm for activities. Large, detached 2.5 car garage w/side area for storage & workshop. Shared driveway w/agreement. Delightful home in a great location!, Rec Room: Finished ceilings & 2nd full updated bath. Fin basement has terrific rec room w/can lights & laminate wd flrs. Separate study rm w/closet & carpet. Laundry w/washer & dryer. Additional improvements include elec panel, windows & H20 line (2004). Partially fenced in back & side yard has plenty of rm for activities. Large, detached 2.5 car garage w/side area for storage & workshop. Shared driveway w/agreement. Delightful home in a great location!, Rec Room: Finished
Location
State MI
County Washtenaw
Area Ann Arbor/Washtenaw - A
Direction On 7th Street between Jefferson & Liberty
Rooms
Basement Full
Interior
Interior Features Ceramic Floor, Garage Door Opener, Laminate Floor, Wood Floor, Eat-in Kitchen
Heating Forced Air, Natural Gas
Cooling Central Air
Fireplace false
Window Features Window Treatments
Appliance Dryer, Washer, Disposal, Dishwasher, Microwave, Oven, Range, Refrigerator
Laundry Lower Level
Exterior
Exterior Feature Fenced Back, Porch(es), Deck(s)
Utilities Available Storm Sewer Available, Natural Gas Connected, Cable Connected
View Y/N No
Garage Yes
Building
Lot Description Sidewalk
Story 2
Sewer Public Sewer
Water Public
Architectural Style Other
Structure Type Wood Siding
New Construction No
Schools
Elementary Schools Eberwhite
Middle Schools Slauson
High Schools Pioneer
School District Ann Arbor
Others
Tax ID 09-09-29-309-046
Acceptable Financing Cash, Conventional
Listing Terms Cash, Conventional
Read Less Info
Want to know what your home might be worth? Contact us for a FREE valuation!

Our team is ready to help you sell your home for the highest possible price ASAP






