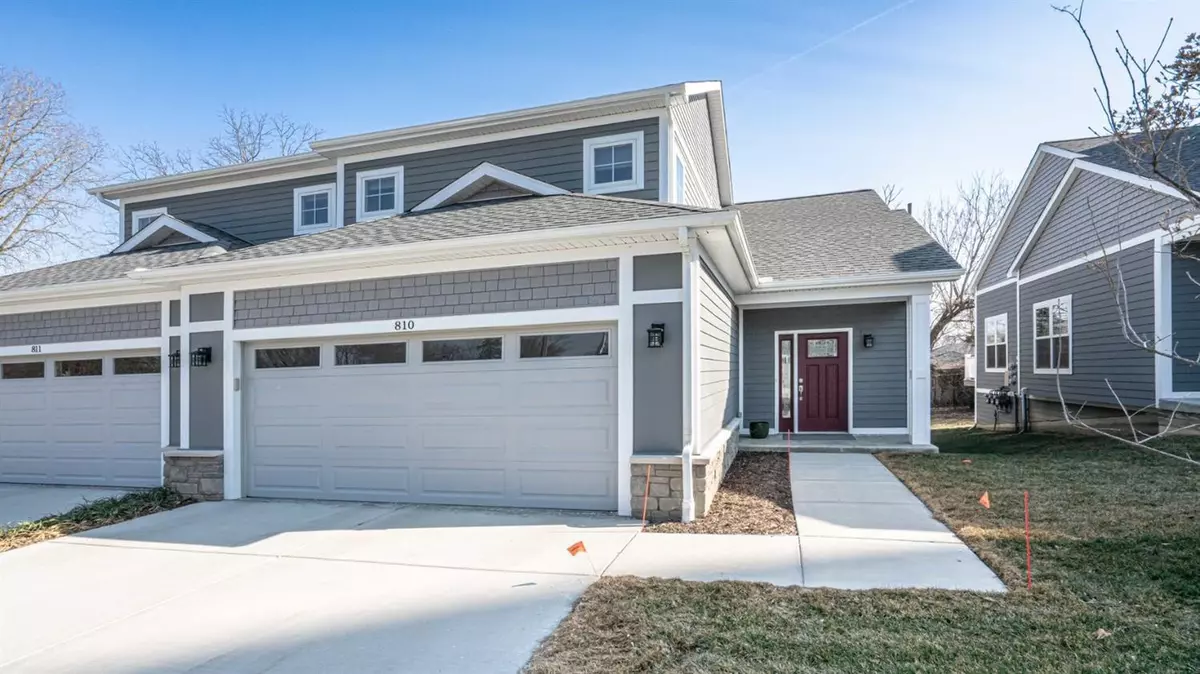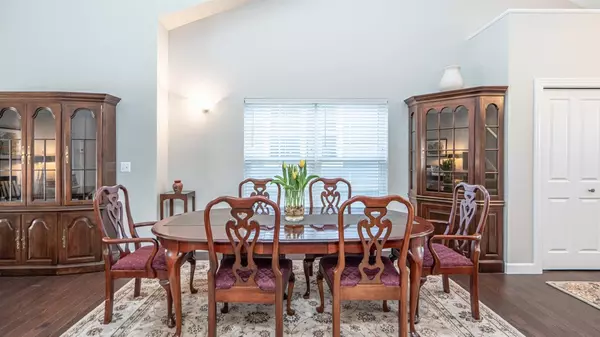$380,000
$389,900
2.5%For more information regarding the value of a property, please contact us for a free consultation.
3 Beds
4 Baths
1,842 SqFt
SOLD DATE : 12/17/2021
Key Details
Sold Price $380,000
Property Type Condo
Sub Type Condominium
Listing Status Sold
Purchase Type For Sale
Square Footage 1,842 sqft
Price per Sqft $206
Municipality Saline City
Subdivision Risdon Heights
MLS Listing ID 23118667
Sold Date 12/17/21
Style Townhouse
Bedrooms 3
Full Baths 3
Half Baths 1
HOA Fees $265/mo
HOA Y/N true
Originating Board Michigan Regional Information Center (MichRIC)
Year Built 2019
Annual Tax Amount $10,576
Tax Year 2020
Lot Size 1,481 Sqft
Acres 0.03
Property Description
Almost new end unit condo in the heart of downtown Saline. Spacious 1842 sq. ft. 3 bedroom, 3 1/2 bath open floor plan with 9' first ceilings on main level and cathedral in living room. Upgraded stainless appliances, granite countertops, and walk-in pantry in kitchen. First floor primary suite with dual closets, sinks, and large ceramic tile shower. Upper level has spacious loft, 2 bedrooms, and a second full bath. Daylight/egress basement is finished with a third full bath, wet bar, laundry room (can be moved to main level - hookups are in place), and plenty of storage. Attached 2 car garage. Southern exposure provides plenty of natural light. Enjoy the outdoors and beautiful landscaping from your Azek deck. A quiet location but less than a block to dining, shopping, and community activit activities., Primary Bath, Rec Room: Finished
Location
State MI
County Washtenaw
Area Ann Arbor/Washtenaw - A
Direction Between S. Ann Arbor and S. Harris
Rooms
Basement Daylight
Interior
Interior Features Ceramic Floor, Garage Door Opener, Wood Floor
Heating Forced Air, Natural Gas
Cooling Central Air
Fireplace false
Window Features Window Treatments
Appliance Disposal, Dishwasher, Microwave, Oven, Range, Refrigerator
Laundry Lower Level
Exterior
Exterior Feature Porch(es), Deck(s)
Parking Features Attached
Garage Spaces 2.0
Utilities Available Natural Gas Connected, Cable Connected
View Y/N No
Garage Yes
Building
Lot Description Sidewalk, Site Condo
Story 1
Sewer Public Sewer
Water Public
Architectural Style Townhouse
Structure Type Stone,Hard/Plank/Cement Board
New Construction No
Schools
Elementary Schools Pleasant Lake Elementary
Middle Schools Saline Middle School
High Schools Saline Area High School
School District Saline
Others
HOA Fee Include Snow Removal,Lawn/Yard Care
Tax ID 18-18-01-182-010
Acceptable Financing Cash, FHA, VA Loan, Conventional
Listing Terms Cash, FHA, VA Loan, Conventional
Read Less Info
Want to know what your home might be worth? Contact us for a FREE valuation!

Our team is ready to help you sell your home for the highest possible price ASAP






