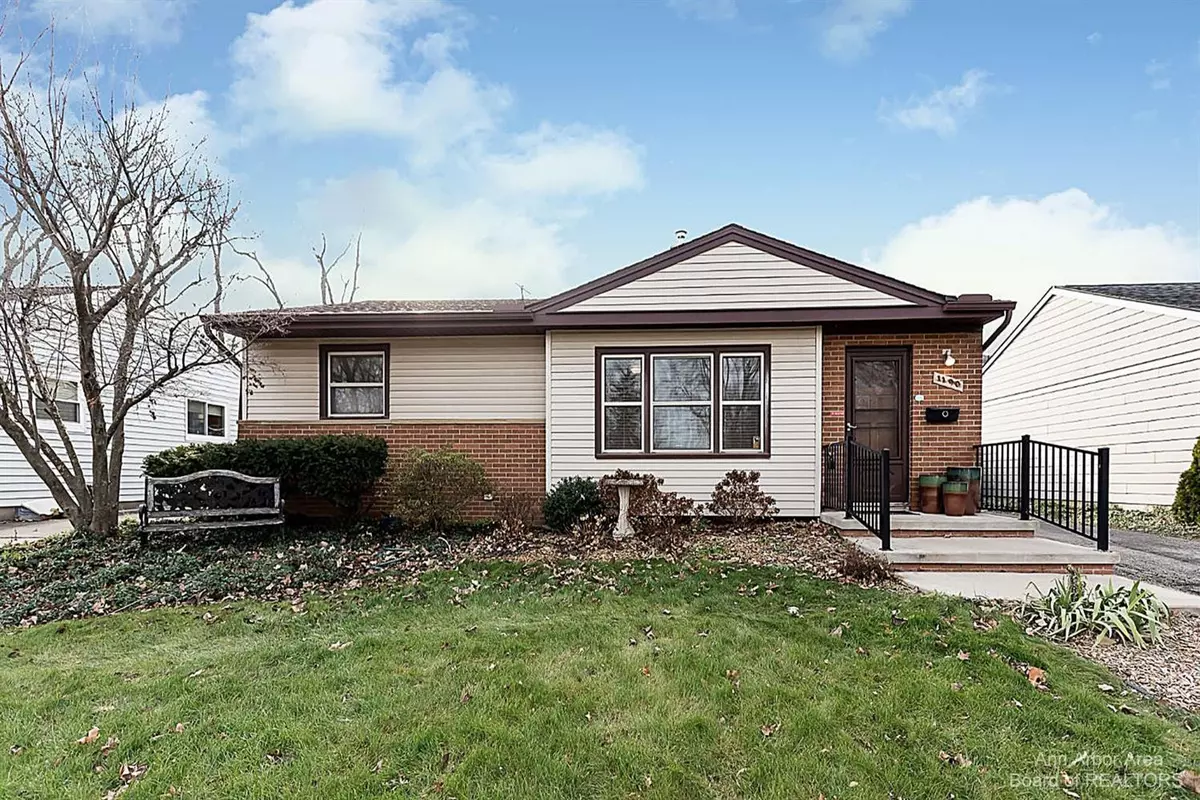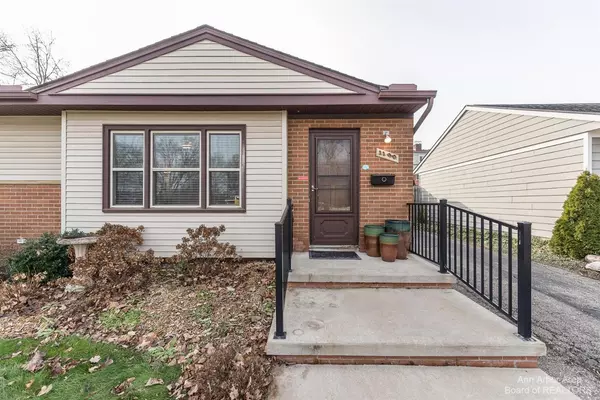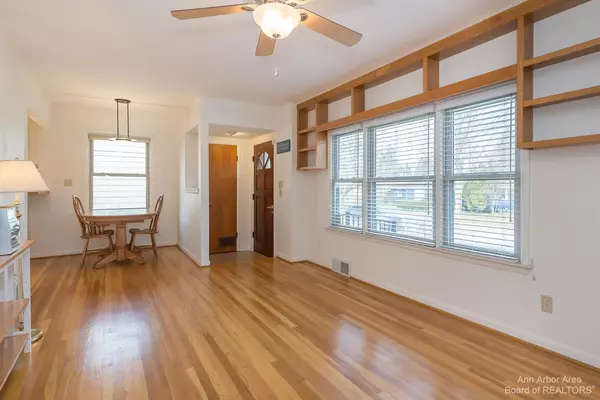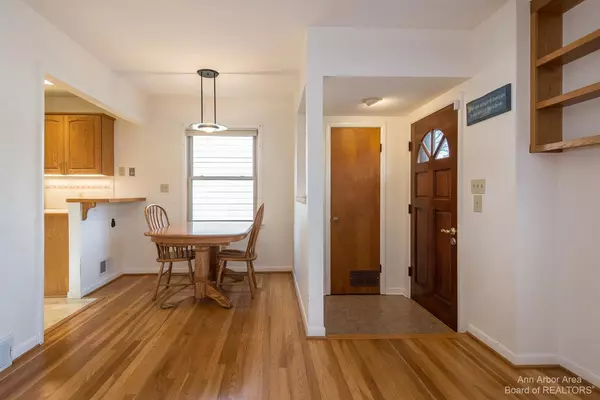$325,000
$325,000
For more information regarding the value of a property, please contact us for a free consultation.
4 Beds
2 Baths
919 SqFt
SOLD DATE : 01/21/2022
Key Details
Sold Price $325,000
Property Type Single Family Home
Sub Type Single Family Residence
Listing Status Sold
Purchase Type For Sale
Square Footage 919 sqft
Price per Sqft $353
Municipality Ann Arbor
Subdivision Barnard Heights No 2
MLS Listing ID 23118927
Sold Date 01/21/22
Style Ranch
Bedrooms 4
Full Baths 2
HOA Y/N false
Originating Board Michigan Regional Information Center (MichRIC)
Year Built 1954
Annual Tax Amount $4,144
Tax Year 2021
Lot Size 6,098 Sqft
Acres 0.14
Lot Dimensions 55' x 114'
Property Description
Turnkey one-level living at this wonderful ranch home! 919 SF above and a full finished basement with another 680 SF make this small home live large. Newer windows provide loads of light on the main floor where you'll find hardwood floors and an updated full bath. The kitchen has updated Schrock cabinets, a gas range, microwave, and Bosch dishwasher. The third bedroom has a stackable laundry set up. The basement is nicely finished with a kitchenette, an ample full bath, and egress window - it could possibly be a rental for those seeking extra income. There is plentiful built-in storage on this level as well as a second laundry. Step out the back door to a beautifully fenced and landscaped yard with a patio, pergola, and a new shed to hold your lawn equipment. Updates: HVAC (2015), roof (2 (2013), front porch, (2013), electrical panel (2011), fenced yard (2011), and more. Eberwhite School, easy access to downtown, shopping and more!, Rec Room: Finished (2013), front porch, (2013), electrical panel (2011), fenced yard (2011), and more. Eberwhite School, easy access to downtown, shopping and more!, Rec Room: Finished
Location
State MI
County Washtenaw
Area Ann Arbor/Washtenaw - A
Direction W. Stadium OR Pauline to Kay Parkway
Rooms
Basement Full
Interior
Interior Features Ceiling Fans, Ceramic Floor, Wood Floor, Eat-in Kitchen
Heating Forced Air, Natural Gas
Cooling Central Air
Fireplace false
Window Features Window Treatments
Appliance Dryer, Washer, Disposal, Dishwasher, Microwave, Oven, Range, Refrigerator
Laundry Lower Level
Exterior
Exterior Feature Fenced Back, Porch(es), Deck(s)
Utilities Available Storm Sewer Available, Natural Gas Connected, Cable Connected
View Y/N No
Garage No
Building
Lot Description Sidewalk
Story 1
Sewer Public Sewer
Water Public
Architectural Style Ranch
Structure Type Vinyl Siding,Brick
New Construction No
Schools
Elementary Schools Eberwhite
Middle Schools Slauson
High Schools Pioneer
School District Ann Arbor
Others
Tax ID 090931118019
Acceptable Financing Cash, Conventional
Listing Terms Cash, Conventional
Read Less Info
Want to know what your home might be worth? Contact us for a FREE valuation!

Our team is ready to help you sell your home for the highest possible price ASAP






