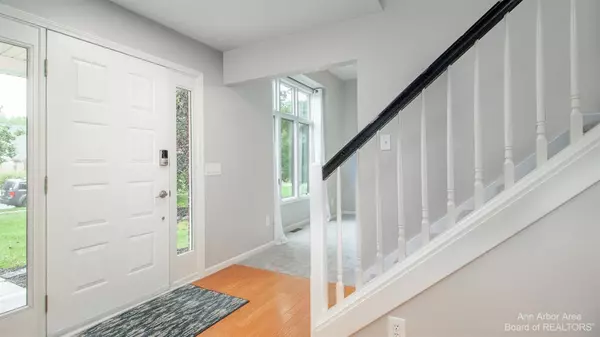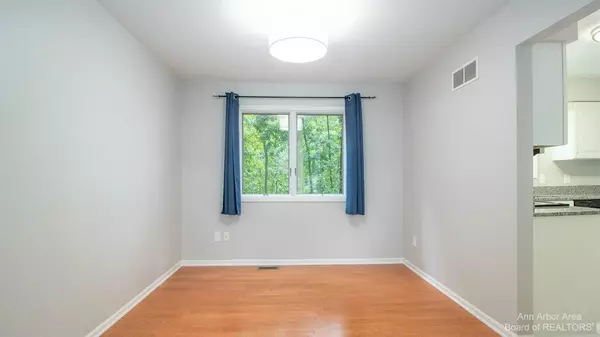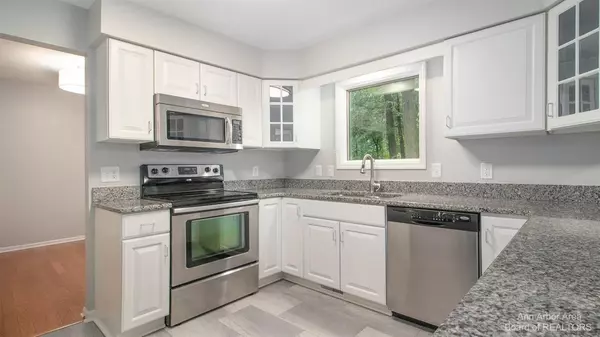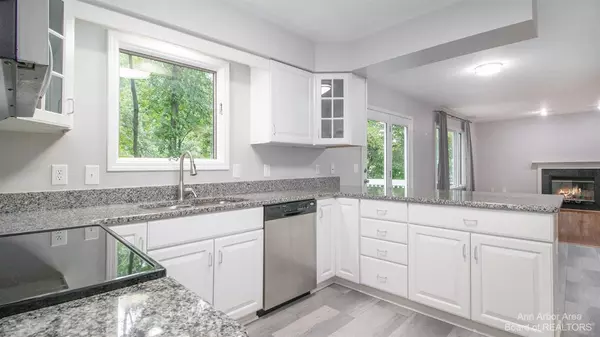$420,000
$399,900
5.0%For more information regarding the value of a property, please contact us for a free consultation.
4 Beds
3 Baths
2,034 SqFt
SOLD DATE : 10/29/2021
Key Details
Sold Price $420,000
Property Type Single Family Home
Sub Type Single Family Residence
Listing Status Sold
Purchase Type For Sale
Square Footage 2,034 sqft
Price per Sqft $206
Municipality Saline City
Subdivision Saline Wildwood Condo
MLS Listing ID 23119200
Sold Date 10/29/21
Style Colonial
Bedrooms 4
Full Baths 2
Half Baths 1
HOA Fees $18/ann
HOA Y/N true
Originating Board Michigan Regional Information Center (MichRIC)
Year Built 1999
Annual Tax Amount $8,725
Tax Year 2021
Lot Size 9,344 Sqft
Acres 0.21
Lot Dimensions 150 x 72 x 128 x 75
Property Description
Fabulous Wildwood subdivision home with walk-out lower level, fenced back yard, and a cul de sac location! Clean as a whistle, this colonial features 4 bedrooms, 2.5 baths, 2nd floor laundry, 2 fireplaces, and more. Spacious entry opens to the living room with high ceiling, ceiling fan, and formal dining room. Bright kitchen with granite counters, bar area, pantry cabinet, stainless steel appliances, and exterior vented microwave. Great flow from the kitchen and breakfast area to the family room with fireplace featuring great views of the back yard and wooded area. Sought after mudroom to the garage, and freshly painted 1/2 bath. Large primary suite with cathedral ceiling, fireplace, walk in closet, and a spacious bath highlighted with quartz counters. Well proportioned guest bedrooms have have great closet space and large windows. Walkout lower level with finished recreation room, study, and a huge storage area. Not to be missed is the fenced back yard with separate fenced dog area, mature trees, and a 386 sq ft deck. New luxury vinyl flooring, New carpet in the living room and second floor., Primary Bath, Rec Room: Finished have great closet space and large windows. Walkout lower level with finished recreation room, study, and a huge storage area. Not to be missed is the fenced back yard with separate fenced dog area, mature trees, and a 386 sq ft deck. New luxury vinyl flooring, New carpet in the living room and second floor., Primary Bath, Rec Room: Finished
Location
State MI
County Washtenaw
Area Ann Arbor/Washtenaw - A
Direction Woodland Dr to Wildwood Trail to Rosebud Lane to Rosebud Ct
Rooms
Basement Walk Out, Slab, Full
Interior
Interior Features Ceiling Fans, Garage Door Opener, Wood Floor, Eat-in Kitchen
Heating Forced Air, Natural Gas, None
Cooling Central Air
Fireplaces Number 2
Fireplaces Type Wood Burning, Gas Log
Fireplace true
Window Features Window Treatments
Appliance Dryer, Washer, Disposal, Dishwasher, Microwave, Oven, Range, Refrigerator
Laundry Upper Level
Exterior
Exterior Feature Fenced Back, Porch(es), Deck(s)
Parking Features Attached
Utilities Available Natural Gas Connected, Cable Connected
View Y/N No
Garage Yes
Building
Lot Description Sidewalk, Site Condo
Story 2
Sewer Public Sewer
Water Public
Architectural Style Colonial
Structure Type Vinyl Siding,Brick
New Construction No
Schools
Elementary Schools Saline
Middle Schools Saline
High Schools Saline
School District Saline
Others
Tax ID 18-13-25-410-048
Acceptable Financing Cash, Conventional
Listing Terms Cash, Conventional
Read Less Info
Want to know what your home might be worth? Contact us for a FREE valuation!

Our team is ready to help you sell your home for the highest possible price ASAP






