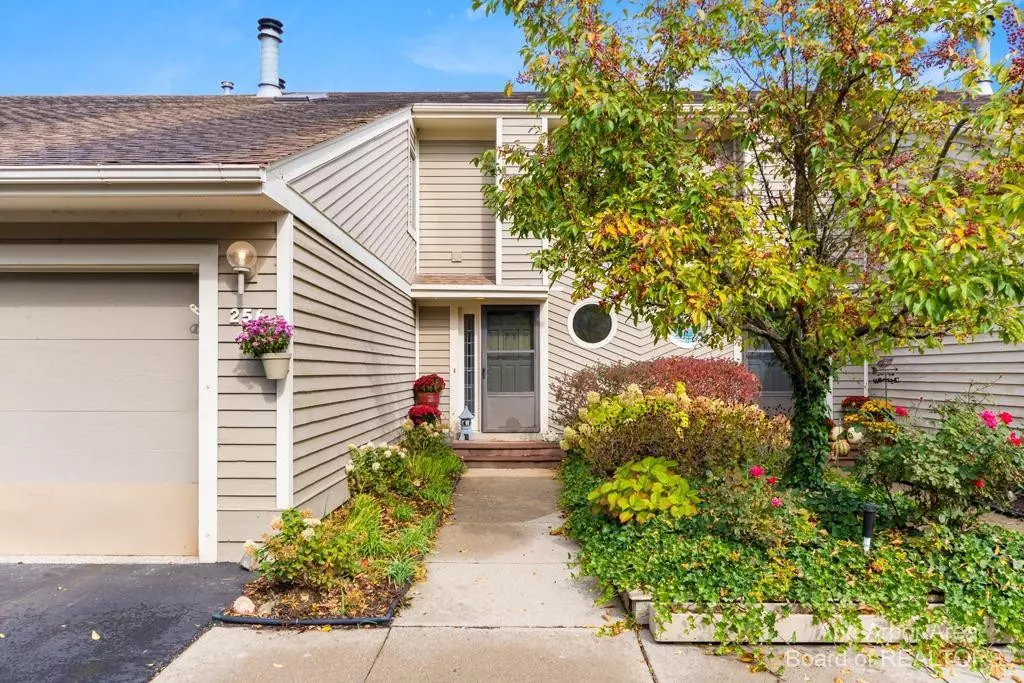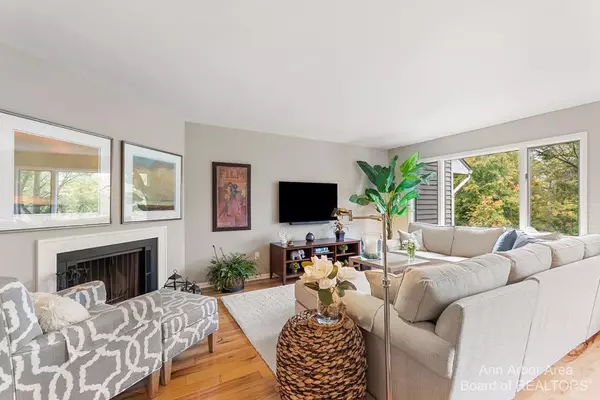$300,000
$325,000
7.7%For more information regarding the value of a property, please contact us for a free consultation.
2 Beds
3 Baths
1,302 SqFt
SOLD DATE : 12/16/2022
Key Details
Sold Price $300,000
Property Type Condo
Sub Type Condominium
Listing Status Sold
Purchase Type For Sale
Square Footage 1,302 sqft
Price per Sqft $230
Municipality Saline City
Subdivision Haywood Heights Condo
MLS Listing ID 23119292
Sold Date 12/16/22
Style Townhouse
Bedrooms 2
Full Baths 2
Half Baths 1
HOA Fees $350/mo
HOA Y/N true
Originating Board Michigan Regional Information Center (MichRIC)
Year Built 1984
Annual Tax Amount $4,376
Tax Year 2022
Property Description
You don't want to miss out on this meticulously maintained and updated Haywood Heights condo. Step into this well-appointed home with natural hardwood floors throughout the entry-level and main floors. New SS refrigerator, sink, plumbing, and hardware in the kitchen. Beautiful, tranquil panoramic views of Saline River, nature, and wildlife from the living room, with fireplace, eating area, deck, and patio. Check out the beautiful half bath, with updated hardware, plumbing, and electrical. Newly updated electrical outlets and wall switches, paint, modern 2-panel interior doors throughout. The conveniently attached garage flooring has been newly refinished with epoxy covering. Upstairs you can sink into comfy newly carpeted floors. You'll find two good-sized bedrooms a full bath with new fi fixtures and plumbing and the convenience of an upper-level laundry, as well as a large storage space that could be converted into an office. Finished w/o basement could be another bedroom with a full bath. New water heater and softener. Enjoy a second outdoor space when you walk out the French doors to your finished patio. All this and conveniently located within walking distance to downtown Saline, shopping, dining, and beautiful parks. fixtures and plumbing and the convenience of an upper-level laundry, as well as a large storage space that could be converted into an office. Finished w/o basement could be another bedroom with a full bath. New water heater and softener. Enjoy a second outdoor space when you walk out the French doors to your finished patio. All this and conveniently located within walking distance to downtown Saline, shopping, dining, and beautiful parks.
Location
State MI
County Washtenaw
Area Ann Arbor/Washtenaw - A
Direction GPS
Rooms
Basement Walk Out, Full
Interior
Interior Features Ceiling Fans, Wood Floor, Eat-in Kitchen
Heating Forced Air, Natural Gas
Cooling Central Air
Fireplaces Number 1
Fireplaces Type Wood Burning
Fireplace true
Appliance Dryer, Washer, Disposal, Dishwasher, Microwave, Oven, Range, Refrigerator
Laundry Upper Level
Exterior
Exterior Feature Balcony, Porch(es), Patio
Garage Spaces 1.0
Utilities Available Natural Gas Connected, Cable Connected
View Y/N No
Garage Yes
Building
Lot Description Site Condo
Story 2
Sewer Public Sewer
Water Public
Architectural Style Townhouse
Structure Type Wood Siding
New Construction No
Schools
School District Saline
Others
HOA Fee Include Water,Trash,Snow Removal,Lawn/Yard Care
Tax ID 18-18-01-240-006
Acceptable Financing Cash, Conventional
Listing Terms Cash, Conventional
Read Less Info
Want to know what your home might be worth? Contact us for a FREE valuation!

Our team is ready to help you sell your home for the highest possible price ASAP






