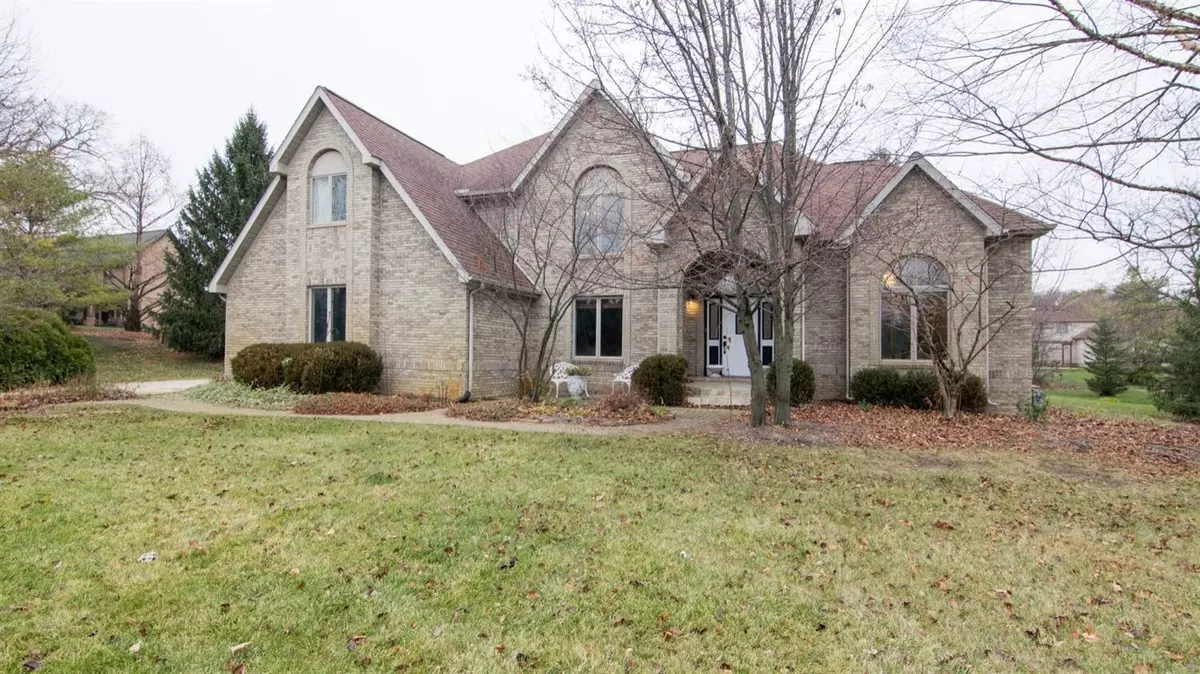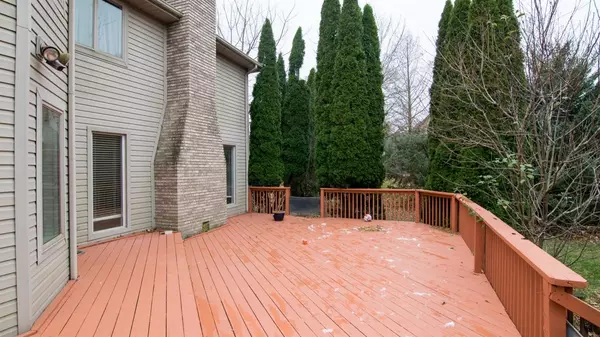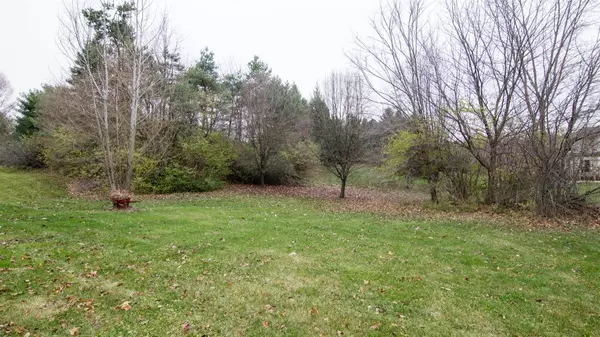$460,000
$430,000
7.0%For more information regarding the value of a property, please contact us for a free consultation.
4 Beds
3 Baths
3,616 SqFt
SOLD DATE : 12/22/2020
Key Details
Sold Price $460,000
Property Type Single Family Home
Sub Type Single Family Residence
Listing Status Sold
Purchase Type For Sale
Square Footage 3,616 sqft
Price per Sqft $127
Municipality York Twp
MLS Listing ID 23120743
Sold Date 12/22/20
Style Colonial
Bedrooms 4
Full Baths 3
HOA Y/N false
Originating Board Michigan Regional Information Center (MichRIC)
Year Built 1994
Annual Tax Amount $7,374
Tax Year 2020
Lot Size 1.000 Acres
Acres 1.0
Lot Dimensions 155 x 258
Property Description
Outstanding opportunity to own this 4-bedroom, 3 bath home in desirable York Woods subdivision. You'll have plenty of room to spread out with over 3,600 sq ft above grade, plus nearly 800 sq ft in the partially finished lower level. First floor features light-filled great room with 2-story soaring ceiling, open eat-in kitchen with granite countertops & tile flooring, cozy living room with wood-burning fireplace, plus mudroom, full bath & laundry. 2nd floor boasts 4 large bedrooms & 2 full baths, including the Primary Suite with tray-ceiling, w/in closet, and full bath w/ granite c'tops, soaking tub and separate shower. Plenty of room for play, home office, exercise space in the basement rec. room, plus ample storage. Huge heated 3-car garage. Convenient access to the expansive, private rea rear deck and 1-acre lot. Popular community boasts beautiful yards, lovely Sunset Lake, and is conveniently located just outside of sought-after City of Saline, with it's award-winning school system. This home is in need of some basic cosmetic improvements, but is move-in ready and priced accordingly. Don't miss your chance!, Primary Bath, Rec Room: Finished
Location
State MI
County Washtenaw
Area Ann Arbor/Washtenaw - A
Direction South off Willis Rd, East of S. Ann Arbor Rd.
Body of Water Sunset Lake
Rooms
Basement Full
Interior
Interior Features Ceiling Fans, Ceramic Floor, Garage Door Opener, Hot Tub Spa, Water Softener/Owned, Wood Floor
Heating Forced Air, Natural Gas
Cooling Central Air
Fireplaces Number 1
Fireplaces Type Wood Burning
Fireplace true
Window Features Window Treatments
Appliance Dryer, Washer, Disposal, Dishwasher, Microwave, Oven, Range, Refrigerator
Laundry Main Level
Exterior
Exterior Feature Porch(es), Deck(s)
Parking Features Attached
Garage Spaces 3.0
Utilities Available Natural Gas Connected, Cable Connected
View Y/N No
Garage Yes
Building
Story 2
Sewer Septic System
Water Well
Architectural Style Colonial
Structure Type Vinyl Siding,Brick
New Construction No
Schools
School District Saline
Others
Tax ID S01908200014
Acceptable Financing Cash, FHA, VA Loan, Conventional
Listing Terms Cash, FHA, VA Loan, Conventional
Read Less Info
Want to know what your home might be worth? Contact us for a FREE valuation!

Our team is ready to help you sell your home for the highest possible price ASAP






