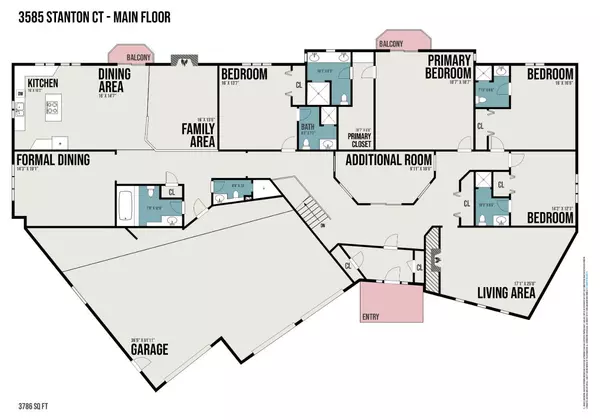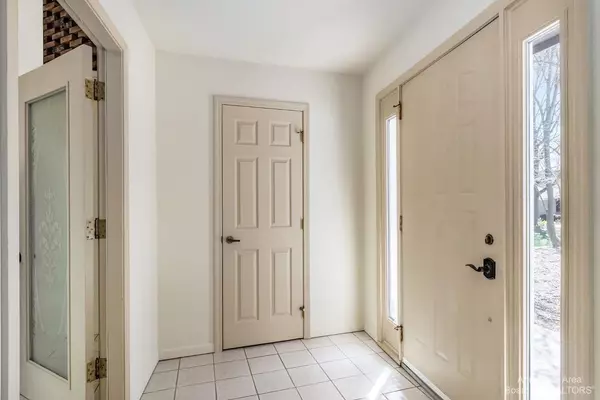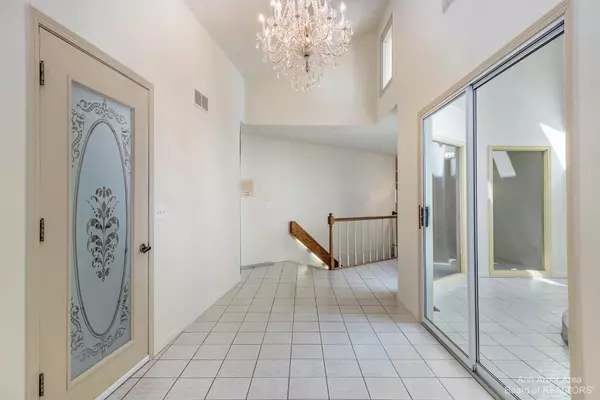$600,000
$699,900
14.3%For more information regarding the value of a property, please contact us for a free consultation.
5 Beds
9 Baths
3,733 SqFt
SOLD DATE : 11/10/2022
Key Details
Sold Price $600,000
Property Type Single Family Home
Sub Type Single Family Residence
Listing Status Sold
Purchase Type For Sale
Square Footage 3,733 sqft
Price per Sqft $160
Municipality Ann Arbor
Subdivision Earhart West
MLS Listing ID 23120981
Sold Date 11/10/22
Style Contemporary
Bedrooms 5
Full Baths 8
Half Baths 1
HOA Y/N false
Originating Board Michigan Regional Information Center (MichRIC)
Year Built 1983
Annual Tax Amount $18,480
Tax Year 2022
Lot Size 0.400 Acres
Acres 0.4
Lot Dimensions 124.00' x 140.00'
Property Description
Don't miss this rare find - nearly 6000SF of living space and a 3+ car garage on a large lot in a quiet cul-de-sac in the popular King Elementary area! This contemporary ranch has a versatile floorpan with plenty of space for in-laws, frequent guests, telecommuting, and more. Generous foyer has a central greenhouse full of light with pond and fountain. On the north side of the home you'll find an expansive open kitchen with breakfast nook overlooking the family room with stone fireplace. A formal dining room is next door, as is one en suite bedroom, ideal for guests or working from home. Two additional full baths flank the door to the huge garage with workshop and storage space. The south side of the home offers a LR with gas fireplace and 3 en suite bedrooms, including the primary suite w with private balcony, WIC, and makeup counter. Walkout lower level is mostly finished with spaces made for relaxing or entertaining. Considerable rec room with fireplace; space for 2nd kitchen; exercise/leisure room with jacuzzi, sauna, steam shower, and full bath; theatre room with fireplace; wine cellar; and 5th en suite bedroom. Newer roof, sizable lot with mature trees, and unbeatable location with easy access to US-23, AA, and hospitals., Primary Bath, Rec Room: Finished with private balcony, WIC, and makeup counter. Walkout lower level is mostly finished with spaces made for relaxing or entertaining. Considerable rec room with fireplace; space for 2nd kitchen; exercise/leisure room with jacuzzi, sauna, steam shower, and full bath; theatre room with fireplace; wine cellar; and 5th en suite bedroom. Newer roof, sizable lot with mature trees, and unbeatable location with easy access to US-23, AA, and hospitals., Primary Bath, Rec Room: Finished
Location
State MI
County Washtenaw
Area Ann Arbor/Washtenaw - A
Direction Glazier Way to Green Road to Stanton Court
Rooms
Basement Walk Out, Full
Interior
Interior Features Ceiling Fans, Central Vacuum, Ceramic Floor, Garage Door Opener, Guest Quarters, Hot Tub Spa, Wood Floor, Eat-in Kitchen
Heating Forced Air, Natural Gas
Cooling Central Air
Fireplaces Number 3
Fireplaces Type Wood Burning, Gas Log
Fireplace true
Window Features Skylight(s),Window Treatments
Appliance Dryer, Washer, Disposal, Dishwasher, Microwave, Oven, Range, Refrigerator
Laundry Main Level
Exterior
Exterior Feature Balcony, Patio, Deck(s)
Parking Features Attached
Garage Spaces 3.0
Utilities Available Storm Sewer Available, Natural Gas Connected, Cable Connected
View Y/N No
Garage Yes
Building
Story 1
Sewer Public Sewer
Water Public
Architectural Style Contemporary
Structure Type Brick
New Construction No
Schools
Elementary Schools King
Middle Schools Clague
High Schools Huron
School District Ann Arbor
Others
Tax ID 09-09-26-103-053
Acceptable Financing Cash, Conventional
Listing Terms Cash, Conventional
Read Less Info
Want to know what your home might be worth? Contact us for a FREE valuation!

Our team is ready to help you sell your home for the highest possible price ASAP






