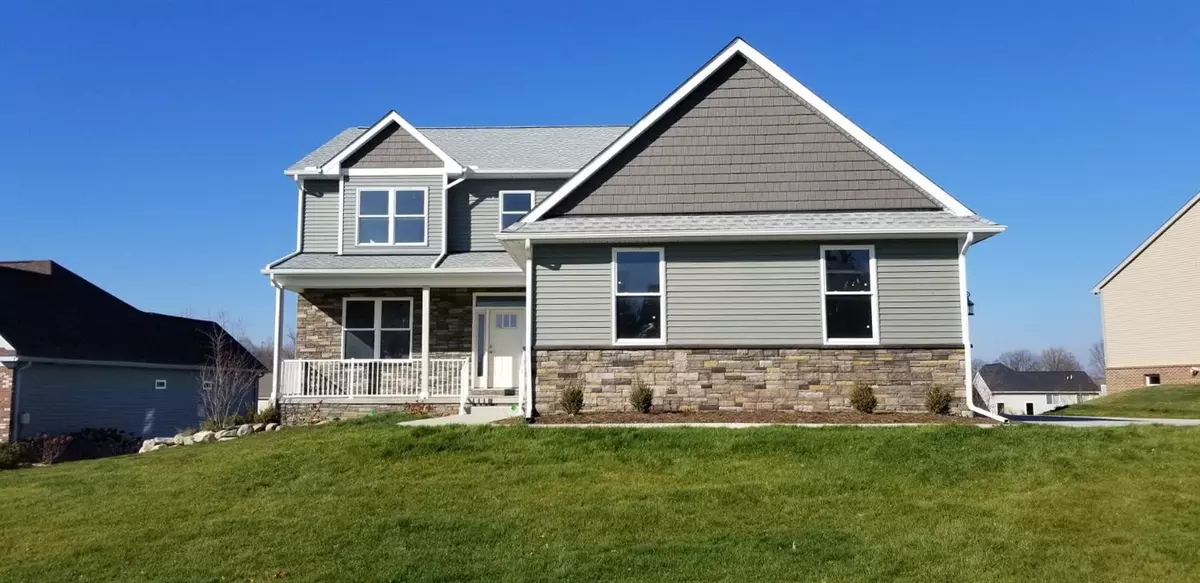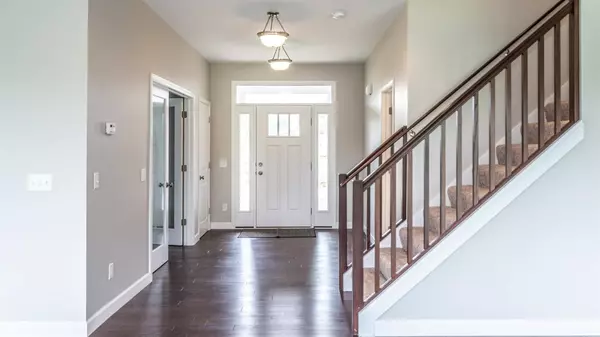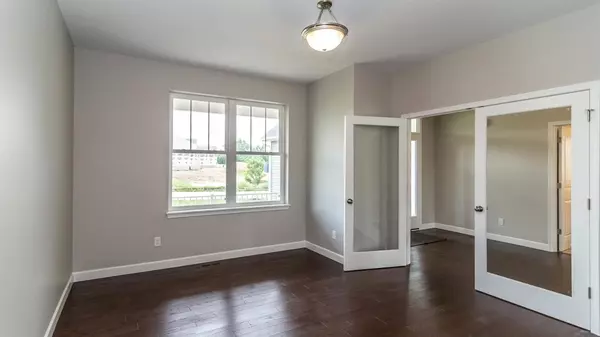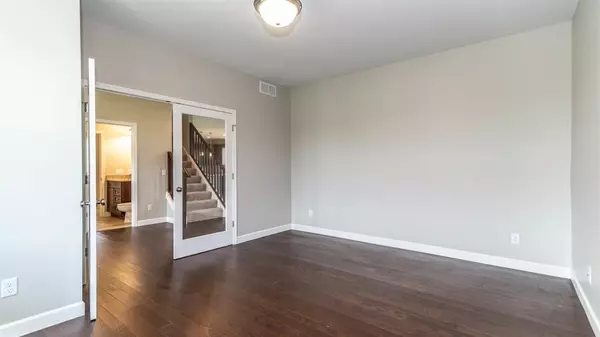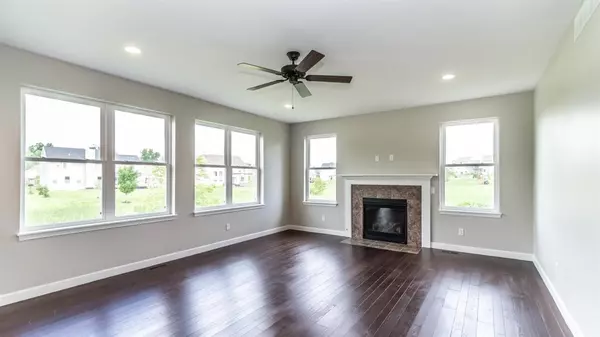$460,000
$460,000
For more information regarding the value of a property, please contact us for a free consultation.
4 Beds
4 Baths
2,935 SqFt
SOLD DATE : 11/20/2020
Key Details
Sold Price $460,000
Property Type Single Family Home
Sub Type Single Family Residence
Listing Status Sold
Purchase Type For Sale
Square Footage 2,935 sqft
Price per Sqft $156
Municipality York Twp
MLS Listing ID 23121605
Sold Date 11/20/20
Style Other
Bedrooms 4
Full Baths 3
Half Baths 1
HOA Fees $75/ann
HOA Y/N true
Originating Board Michigan Regional Information Center (MichRIC)
Year Built 2020
Annual Tax Amount $2,018
Tax Year 2020
Lot Dimensions 108.82X170X80X183
Property Description
3000 sq. ft + a walkout basement. Pictures are from a previous listing which was same floor plan and similar finishes, cabinets in kitchen and baths are white bay cabinets. Enjoy the country setting, yet still convenient to downtown Saline and Expressways. This home showcases a bright and open floor plan and boasts a front study with French doors, great room with high ceiling, hardwood flooring, ceiling fans, and gas fireplace; beautiful hardwood flooring throughout the main level, kitchen with 42-inch cabinets, granite counter tops, and stainless-steel appliances. Nice size mudroom for all the extras; attached 3 car side entry garages with door openers. Features include a second floor laundry room. Master suite features a soaking tub, ceramic tiled shower, double sinks; Deck off breakfast breakfast room overlooking lower level, complete with hydra seed and sprinkler system included. The second bedroom has its own attached bathroom. Located in the popular Saline Valley Farms Subdivision., Primary Bath, Rec Room: Space breakfast room overlooking lower level, complete with hydra seed and sprinkler system included. The second bedroom has its own attached bathroom. Located in the popular Saline Valley Farms Subdivision., Primary Bath, Rec Room: Space
Location
State MI
County Washtenaw
Area Ann Arbor/Washtenaw - A
Direction Saline Milan Rd to Milkey to Cobb Hollow Farm to Gray Knoll
Rooms
Basement Walk Out, Full
Interior
Interior Features Ceiling Fans, Ceramic Floor, Garage Door Opener, Wood Floor, Eat-in Kitchen
Heating Forced Air, Natural Gas, None
Cooling Central Air
Fireplaces Number 1
Fireplaces Type Gas Log
Fireplace true
Appliance Disposal, Dishwasher, Microwave, Oven, Range, Refrigerator
Laundry Upper Level
Exterior
Exterior Feature Porch(es), Deck(s)
Parking Features Attached
Garage Spaces 3.0
Utilities Available Storm Sewer Available, Natural Gas Connected, Cable Connected
View Y/N No
Garage Yes
Building
Lot Description Sidewalk, Site Condo
Story 2
Water Public
Architectural Style Other
Structure Type Vinyl Siding,Stone
New Construction Yes
Schools
Middle Schools Saline Middle
High Schools Saline High
School District Saline
Others
Tax ID 19-18-301-035
Acceptable Financing Cash, FHA, VA Loan, Conventional
Listing Terms Cash, FHA, VA Loan, Conventional
Read Less Info
Want to know what your home might be worth? Contact us for a FREE valuation!

Our team is ready to help you sell your home for the highest possible price ASAP

