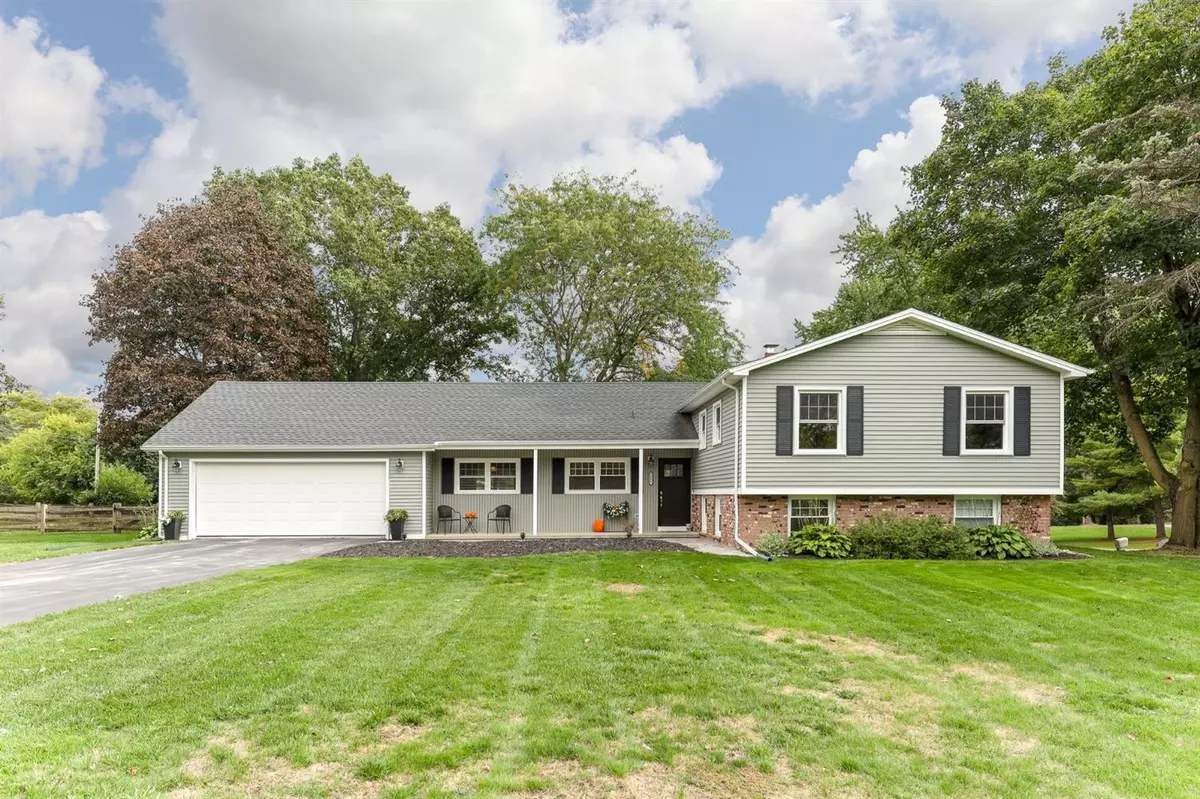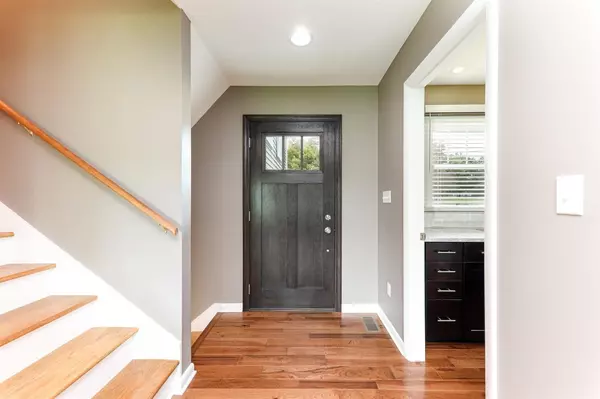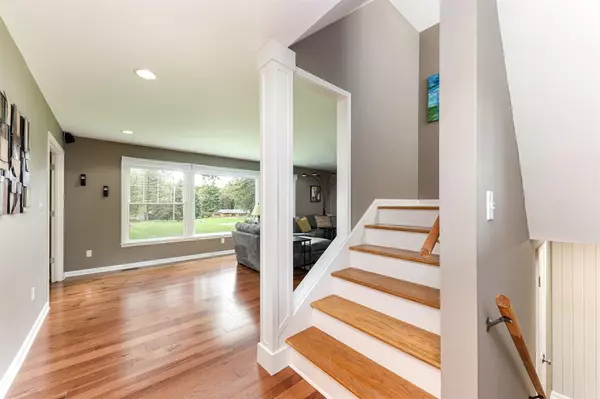$353,000
$349,000
1.1%For more information regarding the value of a property, please contact us for a free consultation.
3 Beds
2 Baths
1,468 SqFt
SOLD DATE : 11/17/2020
Key Details
Sold Price $353,000
Property Type Single Family Home
Sub Type Single Family Residence
Listing Status Sold
Purchase Type For Sale
Square Footage 1,468 sqft
Price per Sqft $240
Municipality York Twp
Subdivision Yorkshire Estates
MLS Listing ID 23126128
Sold Date 11/17/20
Style Ranch
Bedrooms 3
Full Baths 2
HOA Y/N false
Originating Board Michigan Regional Information Center (MichRIC)
Year Built 1970
Annual Tax Amount $3,392
Tax Year 2020
Lot Size 0.920 Acres
Acres 0.92
Property Description
Prepared to be wowed! This 1500 sq.ft., 3/4 bedroom, 2 full bathroom tri-level is one not to be missed. The main floor has been completely renovated, including a new kitchen with gorgeous updated cabinets, granite countertops, light and plumbing fixtures, beautiful wide plank hickory hard floors, and new paint. All of this and new insulation too! The upper levels offer 3 bedrooms with a full bathroom and hardwood floors throughout. The lower level has a study/studio that could be a 4th bedroom, a full bathroom, along with laundry and additional storage. The exterior had new vinyl siding, windows, roof, and gorgeous patio! You're minutes from downtown Saline and all it has to offer and under 20 minutes to downtown Ann Arbor. Don't forget about the low township taxes and close commute to al all the major freeways. You truly don't want to miss this one because you can literally move in and unpack!, Rec Room: Finished
Location
State MI
County Washtenaw
Area Ann Arbor/Washtenaw - A
Direction Between Willis and Moon
Rooms
Basement Crawl Space
Interior
Interior Features Ceramic Floor, Garage Door Opener, Water Softener/Owned, Wood Floor, Eat-in Kitchen
Heating Forced Air, Natural Gas
Cooling Central Air
Fireplaces Number 1
Fireplaces Type Wood Burning
Fireplace true
Window Features Window Treatments
Appliance Disposal, Dishwasher, Microwave, Oven, Range, Refrigerator
Exterior
Exterior Feature Porch(es), Patio
Parking Features Attached
Utilities Available Natural Gas Connected, Cable Connected
View Y/N No
Street Surface Unimproved
Garage Yes
Building
Sewer Septic System
Water Well
Architectural Style Ranch
Structure Type Vinyl Siding,Brick
New Construction No
Schools
School District Saline
Others
Tax ID S-19-05-335-006
Acceptable Financing Cash, FHA, VA Loan, Conventional
Listing Terms Cash, FHA, VA Loan, Conventional
Read Less Info
Want to know what your home might be worth? Contact us for a FREE valuation!

Our team is ready to help you sell your home for the highest possible price ASAP






