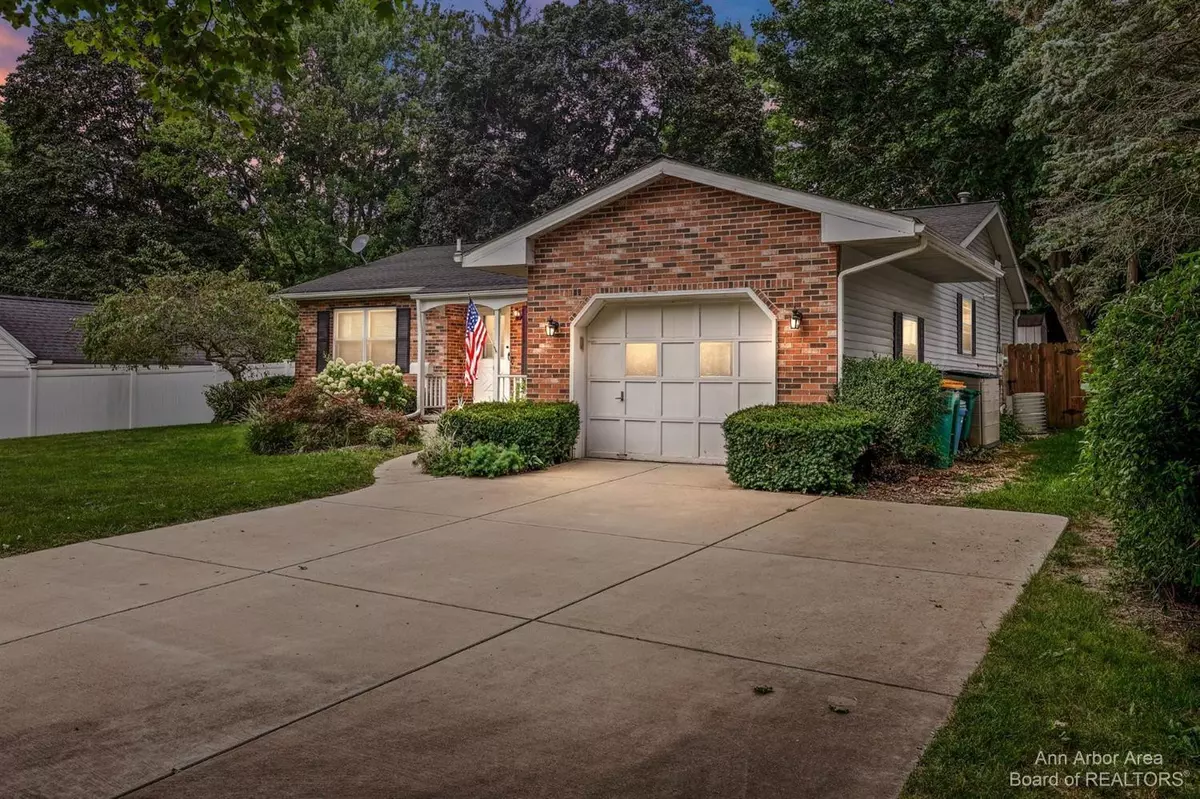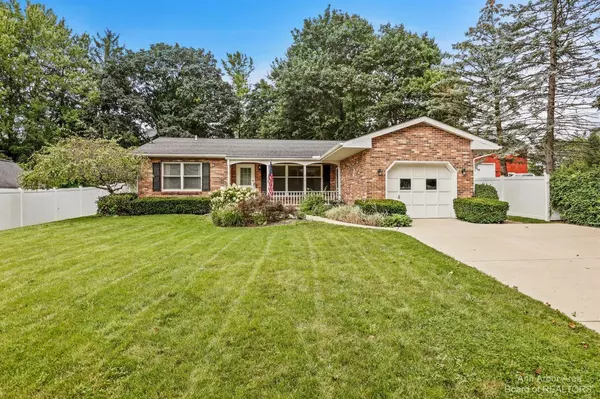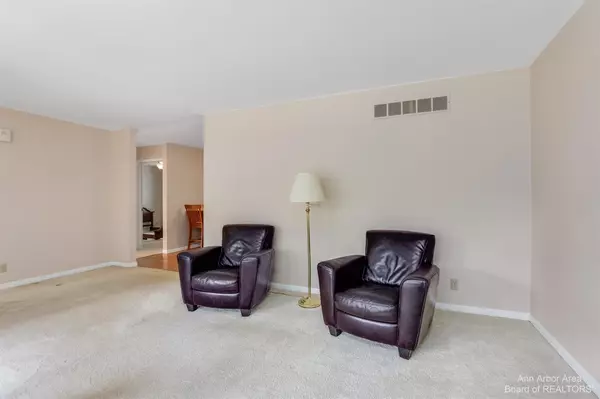$275,000
$260,000
5.8%For more information regarding the value of a property, please contact us for a free consultation.
3 Beds
2 Baths
1,460 SqFt
SOLD DATE : 09/28/2021
Key Details
Sold Price $275,000
Property Type Single Family Home
Sub Type Single Family Residence
Listing Status Sold
Purchase Type For Sale
Square Footage 1,460 sqft
Price per Sqft $188
Municipality Saline City
Subdivision Saline Heights
MLS Listing ID 23126393
Sold Date 09/28/21
Style Ranch
Bedrooms 3
Full Baths 1
Half Baths 1
HOA Y/N false
Originating Board Michigan Regional Information Center (MichRIC)
Year Built 1985
Annual Tax Amount $3,758
Tax Year 2021
Lot Size 0.270 Acres
Acres 0.27
Property Description
Welcome home to this lovely brick home in the highly sought after Saline Heights! This 3 bedroom, 1.1 bath home is within easy walking distance (3 blocks) to downtown Saline and ready for your personal touches. Walk into the spacious living room with TONS of natural light and natural fireplace. Continue into the cozy eat-in kitchen with ample counter & cabinet space. Down the hall, you'll find 3 well-sized bedrooms and a full bathroom. The additional half bath and laundry complete the main floor. Outside, you'll enjoy a large wood deck overlooking the fully fenced in yard, perfect for outdoor activities and fall bonfires! Just steps from downtown shops, restaurants, and parks in a wonderful, cherished neighborhood, this home is a MUST SEE! Schedule your private showing today.
Location
State MI
County Washtenaw
Area Ann Arbor/Washtenaw - A
Direction Lewis and Mills
Rooms
Other Rooms Shed(s)
Basement Slab
Interior
Interior Features Laminate Floor, Eat-in Kitchen
Heating Forced Air, Natural Gas
Cooling Central Air
Fireplaces Number 1
Fireplace true
Window Features Window Treatments
Appliance Dryer, Washer, Dishwasher, Oven, Range, Refrigerator
Laundry Main Level
Exterior
Exterior Feature Fenced Back, Deck(s)
Parking Features Attached
Utilities Available Natural Gas Connected
View Y/N No
Garage Yes
Building
Lot Description Sidewalk
Story 1
Sewer Public Sewer
Water Public
Architectural Style Ranch
Structure Type Brick
New Construction No
Schools
School District Saline
Others
Tax ID 181801208014
Acceptable Financing Cash, FHA, VA Loan, Conventional
Listing Terms Cash, FHA, VA Loan, Conventional
Read Less Info
Want to know what your home might be worth? Contact us for a FREE valuation!

Our team is ready to help you sell your home for the highest possible price ASAP






