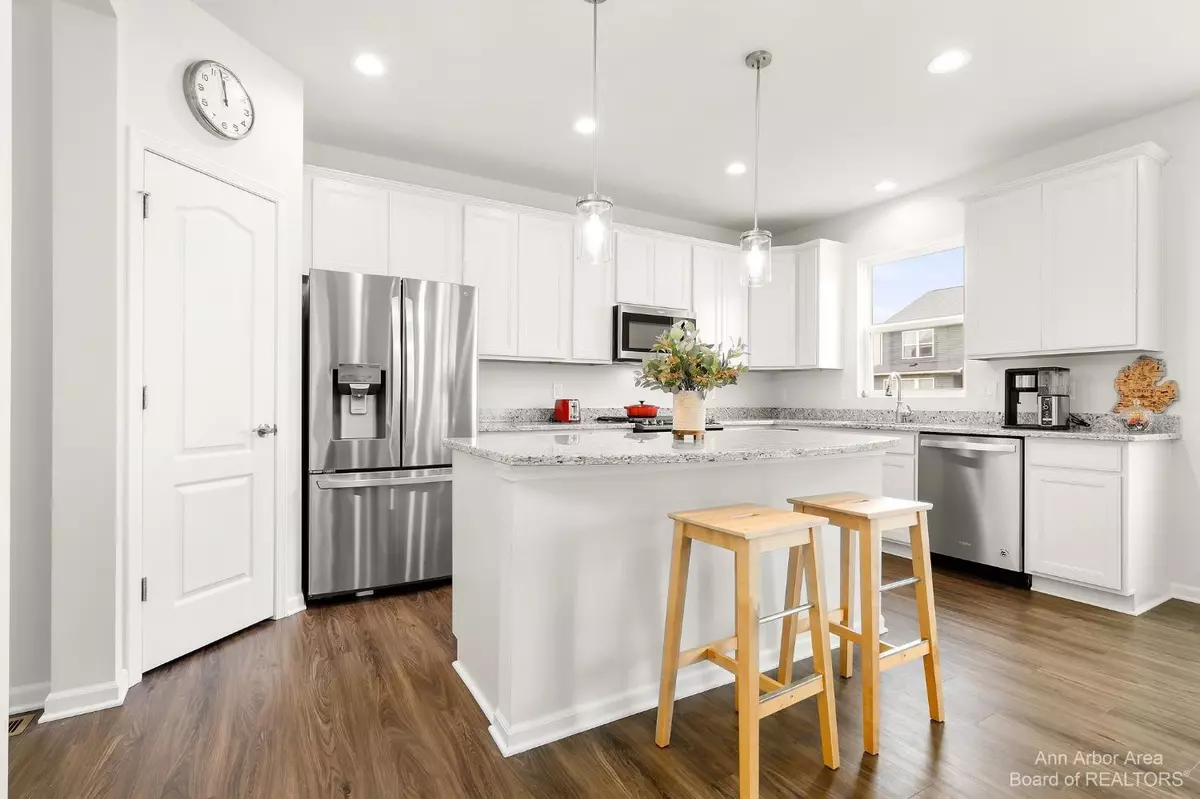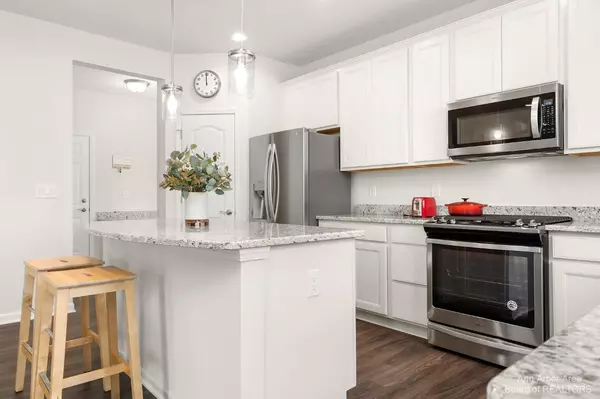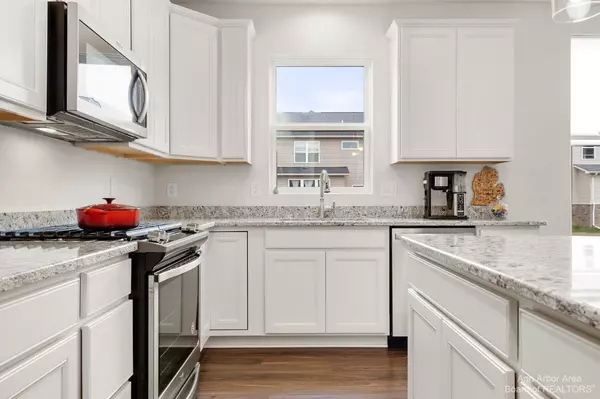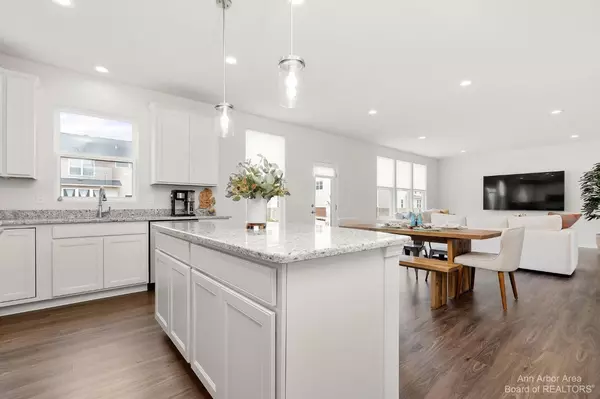$539,900
$539,900
For more information regarding the value of a property, please contact us for a free consultation.
3 Beds
3 Baths
2,551 SqFt
SOLD DATE : 07/08/2022
Key Details
Sold Price $539,900
Property Type Single Family Home
Sub Type Single Family Residence
Listing Status Sold
Purchase Type For Sale
Square Footage 2,551 sqft
Price per Sqft $211
Municipality Pittsfield Charter Twp
Subdivision Inglewood Park
MLS Listing ID 23126613
Sold Date 07/08/22
Style Colonial
Bedrooms 3
Full Baths 2
Half Baths 1
HOA Fees $56/ann
HOA Y/N true
Originating Board Michigan Regional Information Center (MichRIC)
Year Built 2020
Annual Tax Amount $1,102
Tax Year 2022
Lot Size 6,098 Sqft
Acres 0.14
Lot Dimensions 55x110x55x110
Property Description
Priced to sell due to owner's job relocation! Don't wait for a new house to be built when you can move into this 1.5 year old home! Great Saline home with an open floorplan welcomes you with a large foyer, has a first-floor home office/4th bedroom, dining room with sliding door that opens to a large paver patio, great kitchen with center island, 42 cabinets, soft-close drawers, and granite counters. Upstairs, there is a loft/flex space, two large bedrooms, common bathroom with a granite counter. The fantastic primary suite has a granite counter, two sinks, and a stand-alone shower. Top off this great house with smart home features: Aladdin connect (allows opening and closing the garage door through a cell phone), Rainbird Wi-Fi module (allows you to control sprinklers through a cell phone) phone), Ring doorbell at the front door, Ring floodlights in the backyard, and smart dimmer in the loft from Leviton. Pittsfield Twp taxes, Saline Schools, A2 mailing. Conveniently located to walking trails, schools, and parks. 8 mins to downtown Saline and Ann Arbor., Primary Bath
Location
State MI
County Washtenaw
Area Ann Arbor/Washtenaw - A
Direction State St. to Textile to Woodsy Blvd. to Wishing Tree Lane.
Rooms
Basement Full
Interior
Interior Features Ceramic Floor, Garage Door Opener, Eat-in Kitchen
Heating Forced Air, Natural Gas, None
Cooling Central Air
Fireplace false
Window Features Window Treatments
Appliance Dryer, Washer, Disposal, Dishwasher, Microwave, Oven, Range, Refrigerator
Laundry Upper Level
Exterior
Exterior Feature Porch(es), Patio
Parking Features Attached
Garage Spaces 2.0
Utilities Available Natural Gas Connected
View Y/N No
Garage Yes
Building
Lot Description Sidewalk, Site Condo
Story 2
Sewer Public Sewer
Water Public
Architectural Style Colonial
Structure Type Vinyl Siding,Brick
New Construction No
Schools
Elementary Schools Harvest Elementary
School District Saline
Others
Tax ID L1220401077
Acceptable Financing Cash, FHA, VA Loan, Conventional
Listing Terms Cash, FHA, VA Loan, Conventional
Read Less Info
Want to know what your home might be worth? Contact us for a FREE valuation!

Our team is ready to help you sell your home for the highest possible price ASAP






