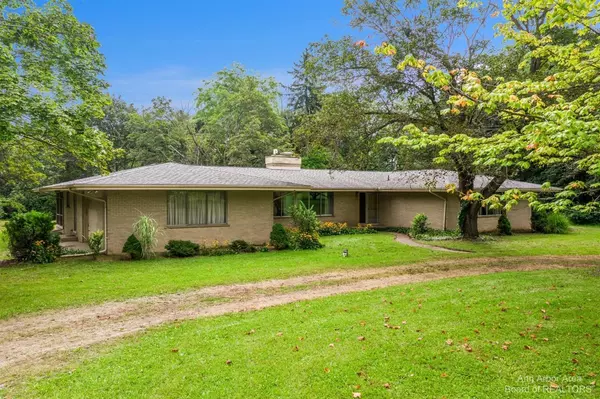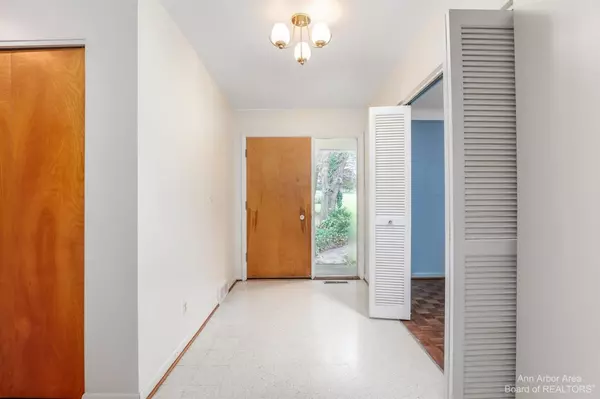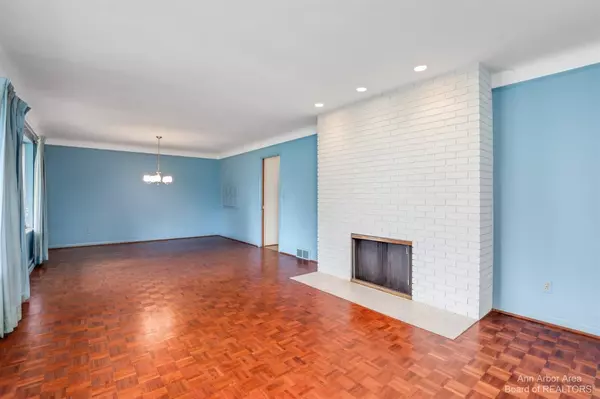$460,000
$474,000
3.0%For more information regarding the value of a property, please contact us for a free consultation.
4 Beds
3 Baths
2,670 SqFt
SOLD DATE : 10/22/2021
Key Details
Sold Price $460,000
Property Type Single Family Home
Sub Type Single Family Residence
Listing Status Sold
Purchase Type For Sale
Square Footage 2,670 sqft
Price per Sqft $172
Municipality Scio Twp
MLS Listing ID 23089235
Sold Date 10/22/21
Style Ranch
Bedrooms 4
Full Baths 2
Half Baths 1
HOA Y/N false
Originating Board Michigan Regional Information Center (MichRIC)
Year Built 1962
Annual Tax Amount $9,684
Tax Year 2021
Lot Size 10.370 Acres
Acres 10.37
Lot Dimensions 167 x 1618 x 331 x 1192 x 155
Property Description
From the mature trees, to the seasonal stream and the sweet smell of the magnolias.. this sprawling mid-century, brick ranch surrounded by 10.37 scenic acres is full of potential! Move right in and start enjoying the retro vibes or update and make it your own! Inside you'll find features like beautiful hardwood floors, coved ceilings & birch cabinets. The spacious living room features parquet floors and a pass-thru fireplace to the family room where you'll enjoy even more space to entertain plus a serene natural view from the large doorwall. The kitchen offers tons of cabinet space and a large pantry. Grab a seat at the breakfast bar or in the adjacent dining nook - perfect for conversation & coffee! Three oversized bedrooms w/cute built-ins & large closets compliment the master bedroom w w/vanity area and huge walk-in closet. Relax on the enclosed porch or head outside to enjoy fall bonfires and abundant wildlife. New furnace December 2020. The home is on an 8 acre parcel (H00834400012) and the adjacent 2.37 acre parcel (H00835300013) is included with the sale. Taxes are not currently homesteaded. Schedule your showing today!, Primary Bath, Rec Room: Space
Location
State MI
County Washtenaw
Area Ann Arbor/Washtenaw - A
Direction Scio Church Road to Knight Road.
Rooms
Basement Crawl Space, Partial
Interior
Interior Features Attic Fan, Garage Door Opener, Water Softener/Owned, Wood Floor, Eat-in Kitchen
Heating Forced Air, Natural Gas
Cooling Central Air
Fireplaces Number 2
Fireplace true
Window Features Window Treatments
Appliance Dryer, Washer, Disposal, Dishwasher, Oven, Range, Refrigerator
Laundry Main Level
Exterior
Parking Features Attached
Utilities Available Natural Gas Connected
View Y/N No
Street Surface Unimproved
Garage Yes
Building
Story 1
Sewer Septic System
Water Well
Architectural Style Ranch
Structure Type Brick
New Construction No
Schools
Elementary Schools Lakewood Elementary School, Lakewood
Middle Schools Slauson, Slauson Middle School
High Schools Pioneer High School, Pioneer
School District Ann Arbor
Others
Tax ID 0834400012
Acceptable Financing Cash, Conventional
Listing Terms Cash, Conventional
Read Less Info
Want to know what your home might be worth? Contact us for a FREE valuation!

Our team is ready to help you sell your home for the highest possible price ASAP






