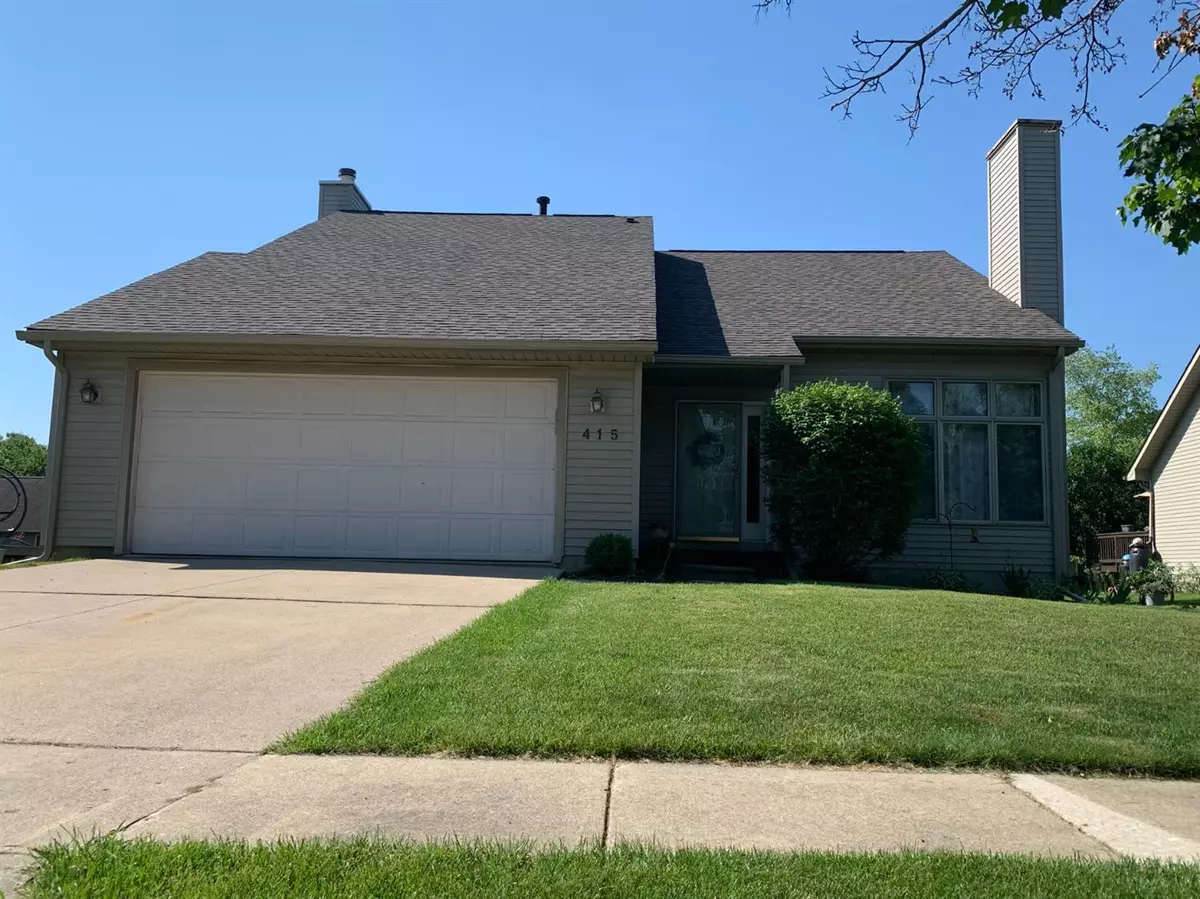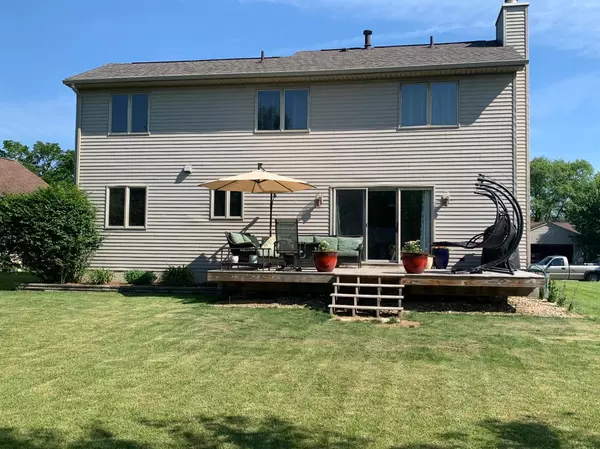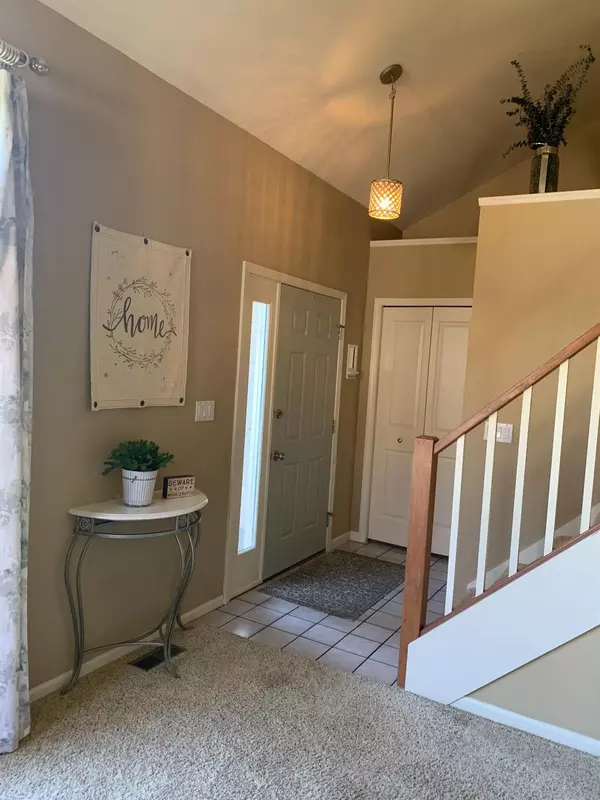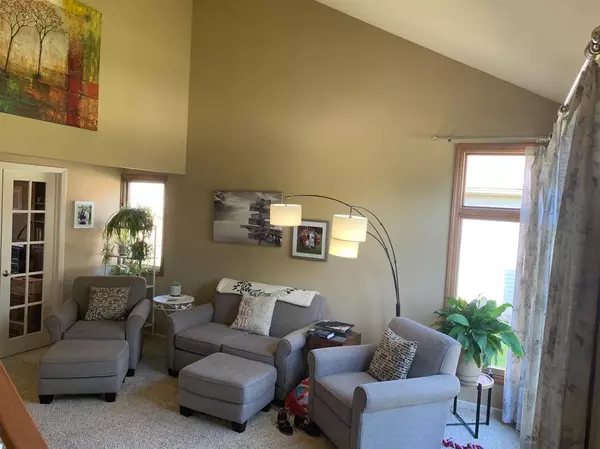$350,000
$340,000
2.9%For more information regarding the value of a property, please contact us for a free consultation.
3 Beds
3 Baths
1,700 SqFt
SOLD DATE : 07/15/2021
Key Details
Sold Price $350,000
Property Type Single Family Home
Sub Type Single Family Residence
Listing Status Sold
Purchase Type For Sale
Square Footage 1,700 sqft
Price per Sqft $205
Municipality Saline City
Subdivision Northview Condo
MLS Listing ID 23111445
Sold Date 07/15/21
Style Contemporary
Bedrooms 3
Full Baths 2
Half Baths 1
HOA Fees $21/ann
HOA Y/N true
Originating Board Michigan Regional Information Center (MichRIC)
Year Built 1990
Annual Tax Amount $6,441
Tax Year 2021
Lot Size 8,899 Sqft
Acres 0.2
Lot Dimensions 70x130
Property Description
Welcome home to Northview Sub; close to downtown, elementary schools, and a quick drive to the expressway. This home offers a first floor with a light-filled living room, separate office, kitchen, dining area and family room with a gas fireplace that looks out onto the large deck. The primary Suite with master bath and walk-in closet and 2 other bedrooms and full bath are located up the open stairway. A non-comforming 4th bedroom and rec room are newly completed in the basement that is plumbed for a bathroom, and an additional roomy closet for extra clothes storage. Laundry is currently in the basement, but hook-ups are also located on the first floor. New in 2019-2020: Furnace, AC, SS kitchen appliances, washing machine and roof. Low annual HOA covers snow removal. Seller is a licensed re realtor., Primary Bath, Rec Room: Partially Finished, Rec Room: Finished realtor., Primary Bath, Rec Room: Partially Finished, Rec Room: Finished
Location
State MI
County Washtenaw
Area Ann Arbor/Washtenaw - A
Direction Ann Arbor St, west on Woodland Dr, Left on Colony Dr, Right on Berkshire Dr.
Rooms
Basement Slab, Full
Interior
Interior Features Ceiling Fans, Ceramic Floor, Garage Door Opener, Wood Floor, Eat-in Kitchen
Heating Forced Air, Natural Gas
Cooling Central Air
Fireplaces Number 1
Fireplaces Type Gas Log
Fireplace true
Appliance Dryer, Disposal, Dishwasher, Microwave, Oven, Range, Refrigerator
Laundry Lower Level
Exterior
Exterior Feature Deck(s)
Parking Features Attached
Garage Spaces 2.0
Utilities Available Natural Gas Connected
Amenities Available Playground
View Y/N No
Garage Yes
Building
Lot Description Sidewalk
Story 2
Sewer Public Sewer
Water Public
Architectural Style Contemporary
Structure Type Vinyl Siding
New Construction No
Schools
School District Saline
Others
HOA Fee Include Snow Removal
Tax ID 18-13-36-281-037
Acceptable Financing FHA, VA Loan, Conventional
Listing Terms FHA, VA Loan, Conventional
Read Less Info
Want to know what your home might be worth? Contact us for a FREE valuation!

Our team is ready to help you sell your home for the highest possible price ASAP






