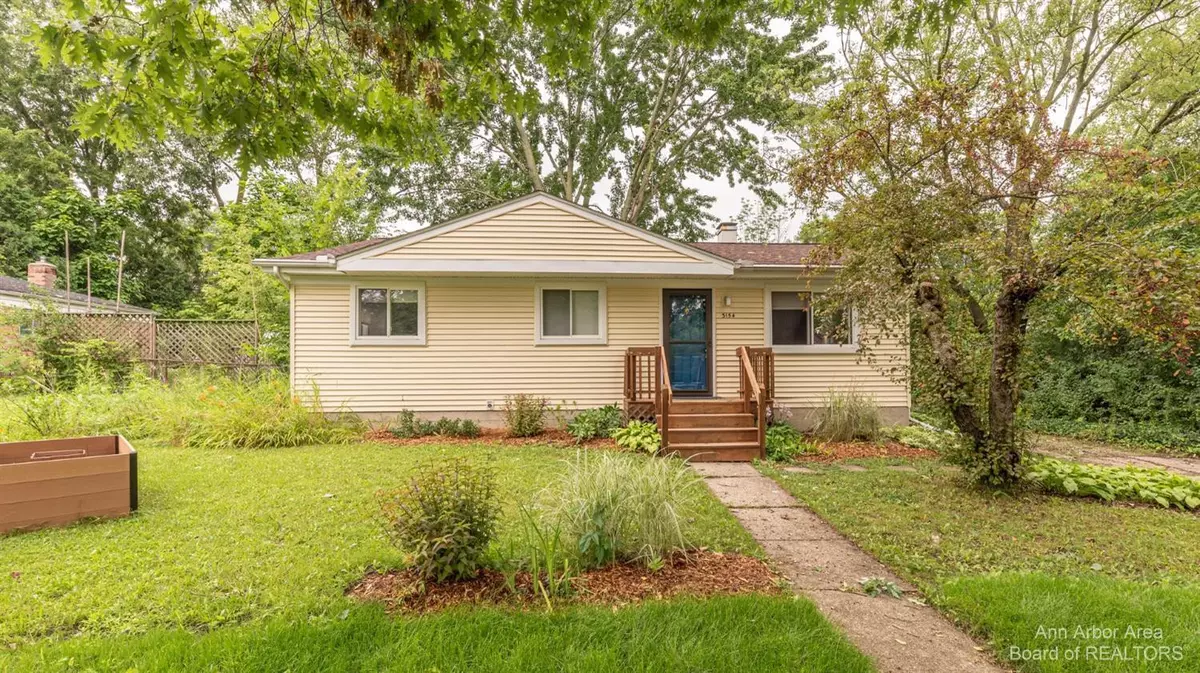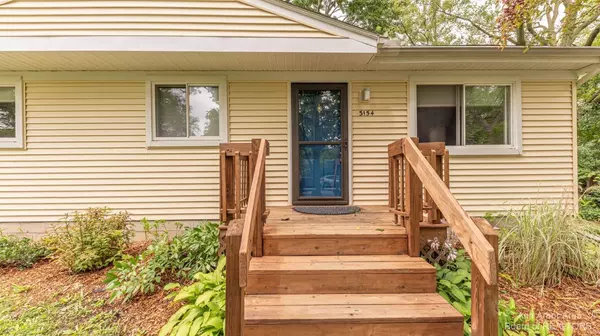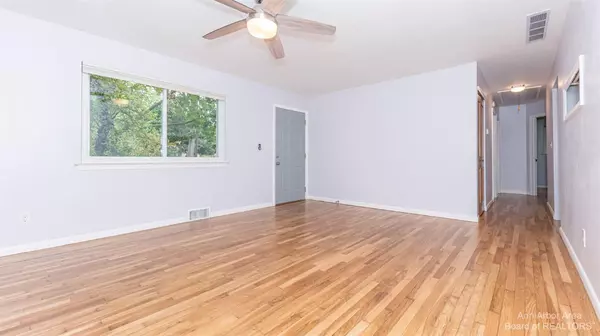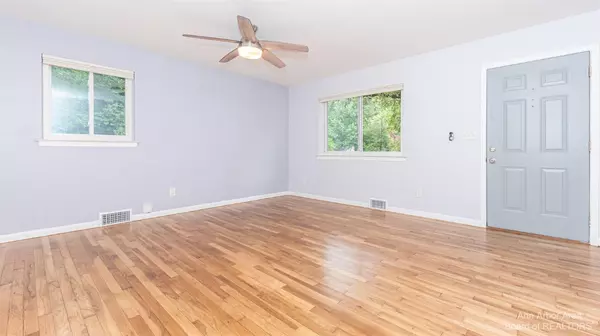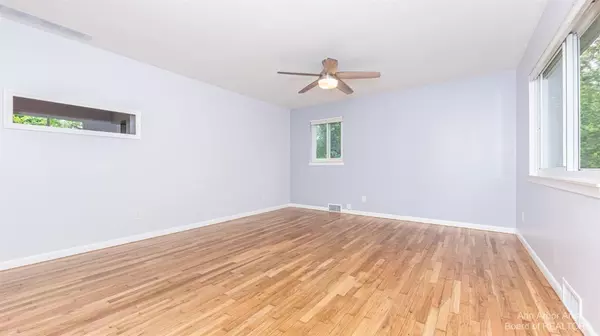$305,000
$285,000
7.0%For more information regarding the value of a property, please contact us for a free consultation.
3 Beds
1 Bath
988 SqFt
SOLD DATE : 08/31/2023
Key Details
Sold Price $305,000
Property Type Single Family Home
Sub Type Single Family Residence
Listing Status Sold
Purchase Type For Sale
Square Footage 988 sqft
Price per Sqft $308
Municipality Ann Arbor
Subdivision Springwaterno 2
MLS Listing ID 23127567
Sold Date 08/31/23
Style Ranch
Bedrooms 3
Full Baths 1
HOA Y/N false
Originating Board Michigan Regional Information Center (MichRIC)
Year Built 1960
Annual Tax Amount $4,832
Tax Year 2023
Lot Size 8,712 Sqft
Acres 0.2
Property Description
Charming and updated, this 3-bedroom, 1-bath home in Ann Arbor offers comfortable living in a desirable location. Recently renovated, the interior features a classic aesthetic with abundant natural light, brand new paint, and freshly refinished hardwood flooring throughout. The kitchen boasts sleek countertops, stainless steel appliances, and ample storage space. The spacious living room offers a cozy space perfect for gatherings and relaxation. The bedrooms are generously sized with ample closet space. The bathroom showcases contemporary fixtures and a stylish design. Outside, the property offers a large yard, ideal for outdoor activities and gardening. The patio is a wonderful space for entertaining or enjoying the serene surroundings. Situated in the heart of Ann Arbor, residents will a appreciate easy access to schools, parks, shopping, and dining. With its tasteful updates, convenient location, and ample outdoor space, this home offers a delightful blend of comfort and modern living. appreciate easy access to schools, parks, shopping, and dining. With its tasteful updates, convenient location, and ample outdoor space, this home offers a delightful blend of comfort and modern living.
Location
State MI
County Washtenaw
Area Ann Arbor/Washtenaw - A
Direction Packard to Nordman
Rooms
Other Rooms Shed(s)
Basement Crawl Space
Interior
Interior Features Ceiling Fans, Ceramic Floor, Laminate Floor, Wood Floor, Eat-in Kitchen
Heating Forced Air, Natural Gas
Cooling Window Unit(s), Wall Unit(s)
Fireplace false
Window Features Window Treatments
Appliance Dryer, Washer, Oven, Range, Refrigerator
Laundry Main Level
Exterior
Exterior Feature Fenced Back, Porch(es), Patio
Utilities Available Storm Sewer Available, Natural Gas Connected, Cable Connected
View Y/N No
Garage No
Building
Lot Description Sidewalk
Sewer Public Sewer
Water Public
Architectural Style Ranch
Structure Type Vinyl Siding
New Construction No
Schools
Elementary Schools Mitchell
Middle Schools Scarlett
High Schools Huron
School District Ann Arbor
Others
Tax ID 09-12-10-113-004
Acceptable Financing Cash, FHA, VA Loan, MSHDA, Conventional
Listing Terms Cash, FHA, VA Loan, MSHDA, Conventional
Read Less Info
Want to know what your home might be worth? Contact us for a FREE valuation!

Our team is ready to help you sell your home for the highest possible price ASAP

