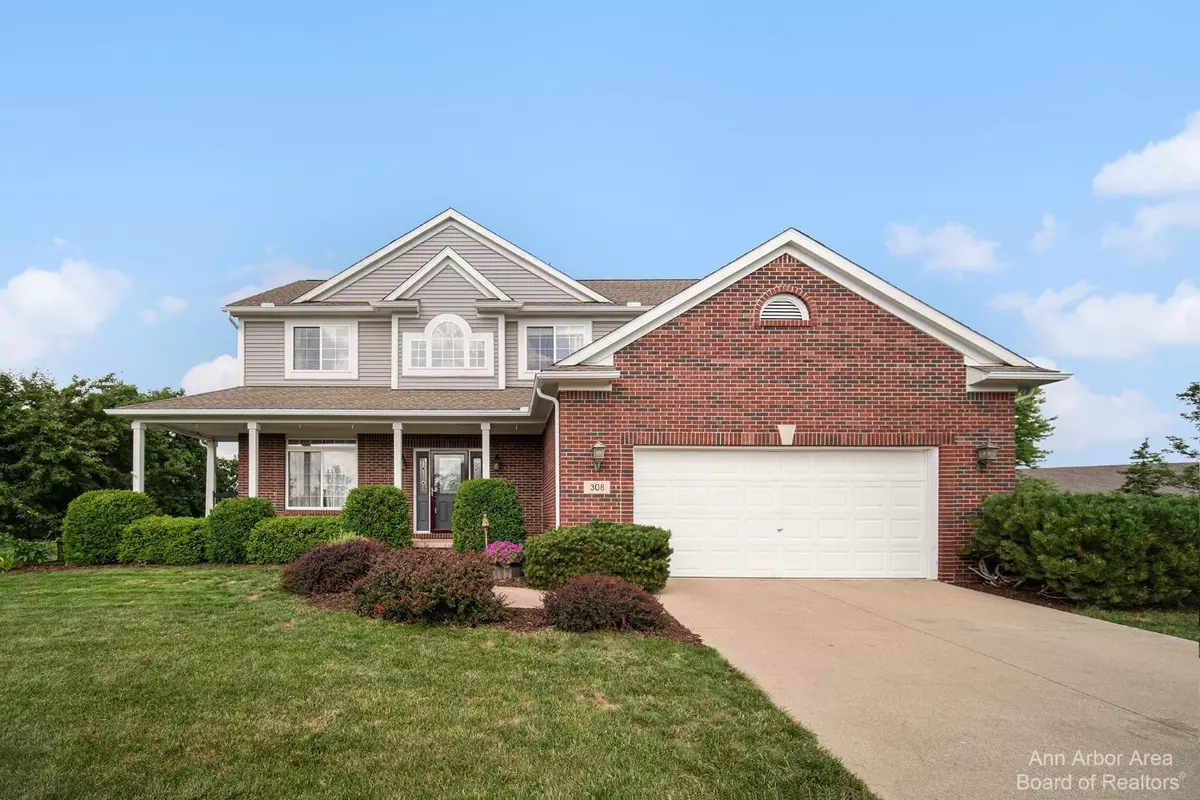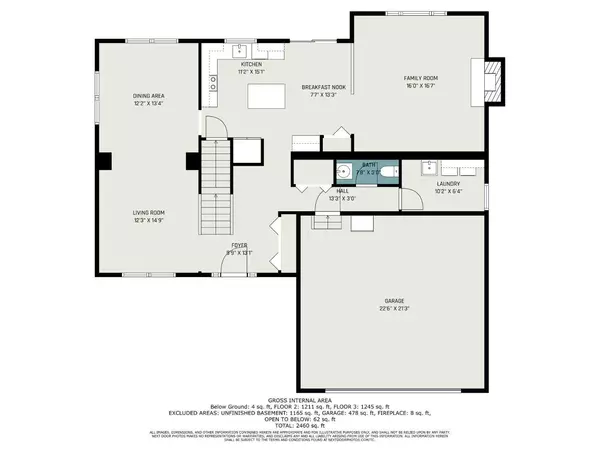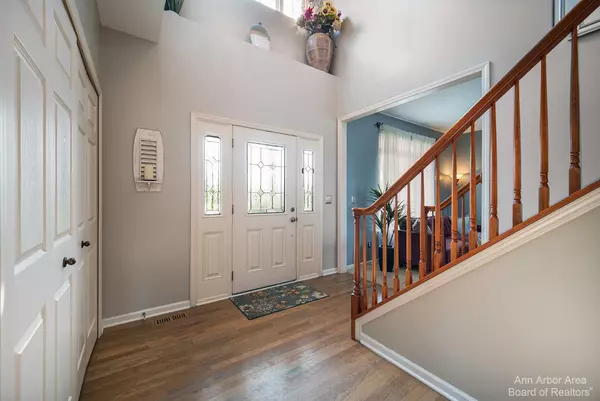$485,000
$499,900
3.0%For more information regarding the value of a property, please contact us for a free consultation.
4 Beds
3 Baths
2,693 SqFt
SOLD DATE : 10/27/2023
Key Details
Sold Price $485,000
Property Type Single Family Home
Sub Type Single Family Residence
Listing Status Sold
Purchase Type For Sale
Square Footage 2,693 sqft
Price per Sqft $180
Municipality Saline City
Subdivision Torwood Condo
MLS Listing ID 23127864
Sold Date 10/27/23
Style Contemporary
Bedrooms 4
Full Baths 2
Half Baths 1
HOA Fees $16/ann
HOA Y/N true
Originating Board Michigan Regional Information Center (MichRIC)
Year Built 2004
Annual Tax Amount $10,654
Tax Year 2023
Lot Size 0.375 Acres
Acres 0.37
Lot Dimensions 60.00' x 119.00'
Property Description
Full of upgrades and situated on a generous cul-de-sac lot, this impressive Torwood home lives much larger than its ~2700 sqft with another ~1300 usable and finishable sqft available in the basement! A covered front porch and vaulted foyer with newer wood floors welcome you, ushering you into the formal living and dining rooms. Next door is the updated kitchen with granite counters and newer SS appliances. A doorwall leads from the breakfast nook out to the new Trex deck overlooking the yard and greenspace. Enjoy movie night or game day in the considerable family room with gas fireplace. A half bath and laundry/mud room complete the main level. Upstairs you'll find four generous bedrooms with ample closet space, including a huge primary suite with WIC and private full bath boasting a dual vanity, spa tub, and separate shower. Three other bedrooms share a hallway full bath with dual vanity and granite counter. The lower level has plumbing for a 3rd full bath, daylight and egress windows, and it is wired for surround sound. Spacious yard with invisible fence and sprinkler system. Quick to shopping, dining, and downtown Saline. Highly-ranked Saline Area Schools and easy commute to AA. See attachments for full list of updates!, Primary Bath, Rec Room: Space
Location
State MI
County Washtenaw
Area Ann Arbor/Washtenaw - A
Direction W. Michigan Avenue to Austin Road to Castlebury Drive to Pembroke Drive to Stone Glen Court
Rooms
Basement Daylight, Full
Interior
Interior Features Ceiling Fans, Ceramic Floor, Garage Door Opener, Hot Tub Spa, Water Softener/Owned, Wood Floor, Eat-in Kitchen
Heating Forced Air, Natural Gas, None
Cooling Central Air
Fireplaces Number 1
Fireplaces Type Gas Log
Fireplace true
Window Features Window Treatments
Appliance Dryer, Washer, Disposal, Dishwasher, Microwave, Oven, Range, Refrigerator
Laundry Main Level
Exterior
Exterior Feature Invisible Fence, Porch(es), Deck(s)
Parking Features Attached
Garage Spaces 2.0
Utilities Available Storm Sewer Available, Natural Gas Connected, Cable Connected
Amenities Available Detached Unit
View Y/N No
Garage Yes
Building
Lot Description Sidewalk, Site Condo
Story 2
Sewer Public Sewer
Water Public
Architectural Style Contemporary
Structure Type Vinyl Siding,Brick
New Construction No
Schools
School District Saline
Others
Tax ID 18-18-02-105-148
Acceptable Financing Cash, Conventional
Listing Terms Cash, Conventional
Read Less Info
Want to know what your home might be worth? Contact us for a FREE valuation!

Our team is ready to help you sell your home for the highest possible price ASAP






