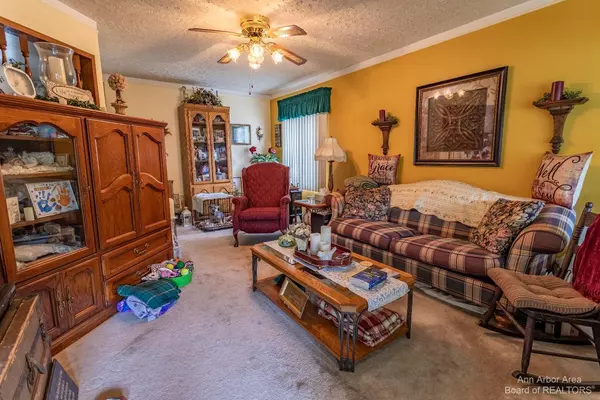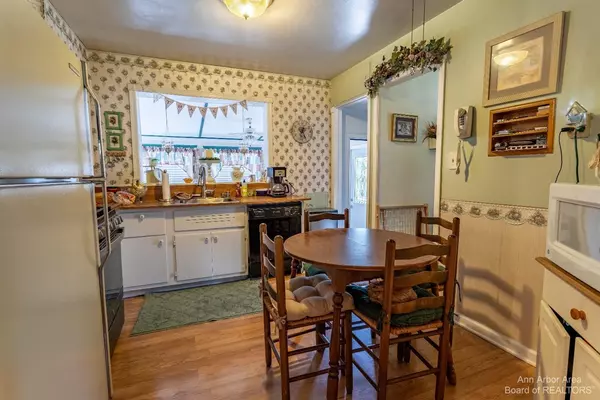$182,000
$189,900
4.2%For more information regarding the value of a property, please contact us for a free consultation.
3 Beds
2 Baths
1,053 SqFt
SOLD DATE : 08/31/2023
Key Details
Sold Price $182,000
Property Type Single Family Home
Sub Type Single Family Residence
Listing Status Sold
Purchase Type For Sale
Square Footage 1,053 sqft
Price per Sqft $172
Municipality Westland
Subdivision Stieber Park Sub 3
MLS Listing ID 23127992
Sold Date 08/31/23
Style Ranch
Bedrooms 3
Full Baths 2
HOA Y/N false
Originating Board Michigan Regional Information Center (MichRIC)
Year Built 1955
Annual Tax Amount $4,330
Tax Year 2022
Lot Size 5,750 Sqft
Acres 0.13
Lot Dimensions 115x49x114x48
Property Description
This delight is on the market for the first time in almost 40 years!! Meticulously maintained 3 bedroom ranch with 2 full bathrooms. 2.5 car garage with furnace and electric. It's perfect for any of your workshop hobby needs! Family room behind kitchen has brand new Pella windows and a new door. Range/oven is 3 months old. Kitchen has newer Pergo floors. All window treatments stay with home. Basement has lots of finished space with a separate room that has a closet and full bathroom with shower by the laundry room. This home has lots of storage, including a large closet with shelves under the basement stairs! Sellers currently using one bedroom as a dining area (off kitchen), living room has space for a combo dining/living room, but currently used as a large living room. For those wit with a green thumb, we have a Butterfly bush, Rose of Sharon, Japanese Peony bushes, Verbena Bush and Weeping Cherry Tree! with a green thumb, we have a Butterfly bush, Rose of Sharon, Japanese Peony bushes, Verbena Bush and Weeping Cherry Tree!
Location
State MI
County Wayne
Area Ann Arbor/Washtenaw - A
Direction Palmer to Ackley
Rooms
Other Rooms Shed(s)
Interior
Interior Features Ceiling Fans, Garage Door Opener, Laminate Floor
Heating Natural Gas
Cooling Central Air
Fireplace false
Window Features Window Treatments
Appliance Dryer, Washer, Disposal, Dishwasher, Microwave, Oven, Range, Refrigerator
Laundry Lower Level
Exterior
Exterior Feature Fenced Back
Utilities Available Natural Gas Connected, Cable Connected
View Y/N No
Garage Yes
Building
Lot Description Sidewalk
Story 1
Sewer Public Sewer
Water Public
Architectural Style Ranch
Structure Type Brick
New Construction No
Others
Tax ID 56063030518000
Acceptable Financing Cash, FHA, VA Loan, Conventional
Listing Terms Cash, FHA, VA Loan, Conventional
Read Less Info
Want to know what your home might be worth? Contact us for a FREE valuation!

Our team is ready to help you sell your home for the highest possible price ASAP






