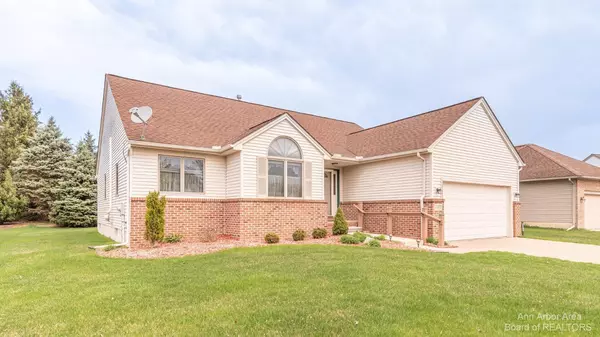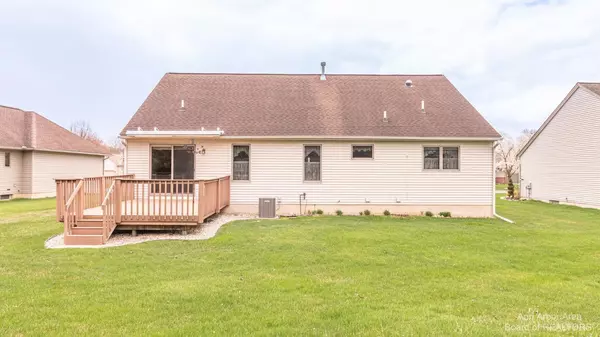$405,000
$399,900
1.3%For more information regarding the value of a property, please contact us for a free consultation.
3 Beds
2 Baths
1,612 SqFt
SOLD DATE : 05/25/2023
Key Details
Sold Price $405,000
Property Type Single Family Home
Sub Type Single Family Residence
Listing Status Sold
Purchase Type For Sale
Square Footage 1,612 sqft
Price per Sqft $251
Municipality Saline City
Subdivision Saline Wildwood Condo
MLS Listing ID 23128917
Sold Date 05/25/23
Style Ranch
Bedrooms 3
Full Baths 2
HOA Y/N false
Originating Board Michigan Regional Information Center (MichRIC)
Year Built 2002
Annual Tax Amount $6,193
Tax Year 2022
Lot Size 9,710 Sqft
Acres 0.22
Property Description
Located in popular Wildwood Subdivision, this 3 bedroom, 2 bath ranch has been owned and lovingly maintained by the original owners, but is now ready for a new family. Updates in this home include new roof (2010), new furnace (2019) and a/c (2020), water heater (2017), kitchen counter and sink (2012), master bath update (2016). Other features of the home include trex decking, Sola Tube ceiling skylight, whole house humidifier, remote controlled awning over deck. Seller to offer a one year home warranty at closing.Located close to elementary and middle schools and within walking distance of downtown Saline. Easy commute to Ann Arbor, UM and Toyota R&D., Primary Bath
Location
State MI
County Washtenaw
Area Ann Arbor/Washtenaw - A
Direction Woodland to Wildwood Trail to Chestnut Crescent
Rooms
Basement Full
Interior
Interior Features Ceiling Fans, Garage Door Opener, Laminate Floor, Water Softener/Owned, Wood Floor, Eat-in Kitchen
Heating Forced Air, Natural Gas
Cooling Central Air
Fireplace true
Window Features Window Treatments
Laundry Main Level
Exterior
Exterior Feature Deck(s)
Parking Features Attached
Garage Spaces 2.0
Utilities Available Storm Sewer Available, Natural Gas Connected, Cable Connected
View Y/N No
Garage Yes
Building
Lot Description Sidewalk, Site Condo
Story 1
Sewer Public Sewer
Water Public
Architectural Style Ranch
Structure Type Vinyl Siding,Brick
New Construction No
Schools
School District Saline
Others
Tax ID 18-13-25-410-234
Acceptable Financing Cash, FHA, Conventional
Listing Terms Cash, FHA, Conventional
Read Less Info
Want to know what your home might be worth? Contact us for a FREE valuation!

Our team is ready to help you sell your home for the highest possible price ASAP






