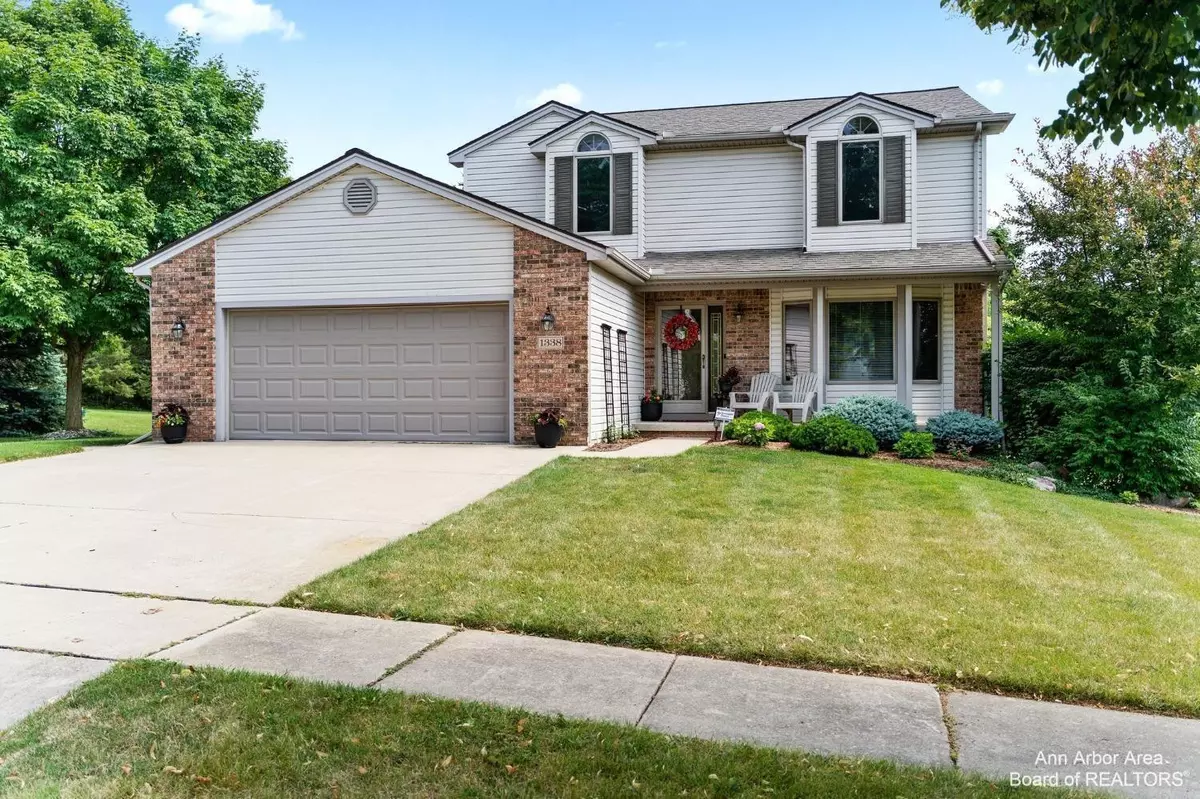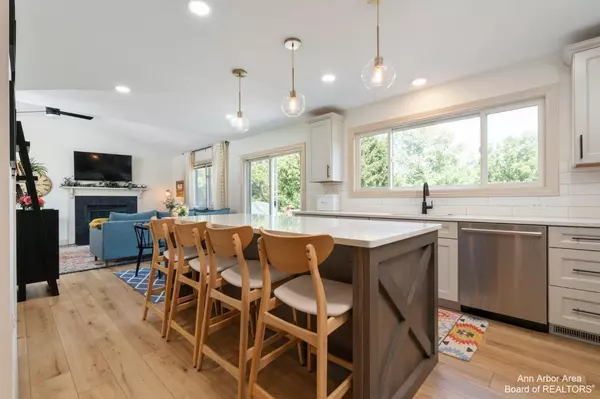$475,000
$475,000
For more information regarding the value of a property, please contact us for a free consultation.
3 Beds
3 Baths
1,948 SqFt
SOLD DATE : 05/22/2023
Key Details
Sold Price $475,000
Property Type Single Family Home
Sub Type Single Family Residence
Listing Status Sold
Purchase Type For Sale
Square Footage 1,948 sqft
Price per Sqft $243
Municipality Saline City
Subdivision Northview Condo
MLS Listing ID 23129291
Sold Date 05/22/23
Style Colonial
Bedrooms 3
Full Baths 2
Half Baths 1
HOA Y/N false
Originating Board Michigan Regional Information Center (MichRIC)
Year Built 1995
Annual Tax Amount $9,069
Tax Year 2022
Lot Size 0.381 Acres
Acres 0.38
Property Description
For Comp Purposes Only. Move in ready and updated home! This home has it all! It is within walking distance to Saline Schools, a 10-15 minute drive to U of M and freeways, close to parks, shopping and backs to nature to provide a peaceful setting within a neighborhood! No detail was overlooked when upgrading this home in the last 2 years! The kitchen was completely transformed by moving a doorwall, creating a window, adding a large island, quartz counters, replacing cabinets and adding new light fixtures! Work from home in the enclosed office with new barn doors off the dining room. All new flooring on main floor, all new light fixtures and new ceiling fans installed. Step out onto the deck and relax in your peaceful setting backing to nature and plenty of space for recreation. The home ha has a finished basement with egress window that has an open space that could be used for an extra bedroom as well. Other updates include- fully removing popcorn ceiling paint and repainting through home, new washer and dryer that stay with the home, new vanity in half bath and new landscaping. This home has so much to offer, do not miss seeing it today! has a finished basement with egress window that has an open space that could be used for an extra bedroom as well. Other updates include- fully removing popcorn ceiling paint and repainting through home, new washer and dryer that stay with the home, new vanity in half bath and new landscaping. This home has so much to offer, do not miss seeing it today!
Location
State MI
County Washtenaw
Area Ann Arbor/Washtenaw - A
Rooms
Basement Daylight
Interior
Interior Features Ceramic Floor, Garage Door Opener, Eat-in Kitchen
Heating Forced Air, Electric, Natural Gas
Cooling Central Air
Fireplaces Number 1
Fireplaces Type Gas Log
Fireplace true
Window Features Window Treatments
Appliance Dryer, Washer, Dishwasher, Microwave, Oven, Range, Refrigerator
Laundry Lower Level
Exterior
Parking Features Attached
Garage Spaces 2.0
Utilities Available Natural Gas Available
View Y/N No
Garage Yes
Building
Lot Description Sidewalk
Story 2
Sewer Public Sewer
Water Public
Architectural Style Colonial
Structure Type Vinyl Siding,Brick
New Construction No
Schools
School District Saline
Others
Tax ID 18-13-36-288-240
Acceptable Financing Cash, Conventional
Listing Terms Cash, Conventional
Read Less Info
Want to know what your home might be worth? Contact us for a FREE valuation!

Our team is ready to help you sell your home for the highest possible price ASAP






