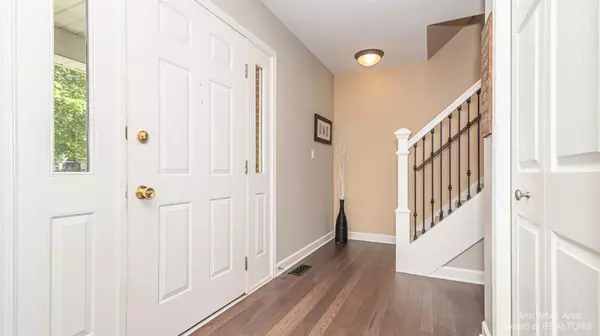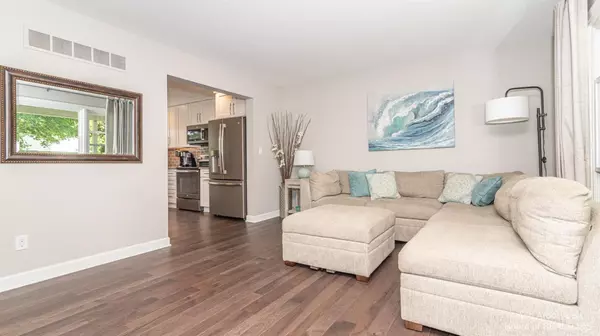$465,000
$445,000
4.5%For more information regarding the value of a property, please contact us for a free consultation.
3 Beds
4 Baths
1,984 SqFt
SOLD DATE : 07/28/2023
Key Details
Sold Price $465,000
Property Type Single Family Home
Sub Type Single Family Residence
Listing Status Sold
Purchase Type For Sale
Square Footage 1,984 sqft
Price per Sqft $234
Municipality Saline City
Subdivision Northview Condo
MLS Listing ID 23129386
Sold Date 07/28/23
Style Colonial
Bedrooms 3
Full Baths 2
Half Baths 2
HOA Fees $22/ann
HOA Y/N true
Originating Board Michigan Regional Information Center (MichRIC)
Year Built 1990
Annual Tax Amount $5,558
Tax Year 2023
Lot Size 0.282 Acres
Acres 0.28
Lot Dimensions 65x140
Property Description
Offers due Monday 6-5 at 11 am. Enjoy your coffee while sitting on the front porch in this updated Northview Colonial located within walking distance to schools, parks, library and downtown Saline. The kitchen was completely transformed and designed to be an open, flowing space to gather and entertain. It is a chef's dream with the kitchen sink overlooking the backyard, SS appliances, a large island to gather at, plenty of counter space, cabinets, drawers, built-in wine rack, multiple pantries, free floating shelves and a dining area. The light filled great room has a vaulted ceiling, updated fireplace surround and a wall of windows. There is also a remodeled half bath, living room and the entire 1st floor has wide plank wood flooring. Upstairs is a primary suite with a WIC, 2 additiona additional bedrooms and a full bath. The lower level has a large rec space with an egress window, new 1/2 bath, storage and laundry room. Plenty of room to gather on the Trex deck or have a fire on the paver patio while watching the kids play in the spacious yard. The staircase, roof, windows, furnace and so much more have been updated!, Primary Bath, Rec Room: Finished
Location
State MI
County Washtenaw
Area Ann Arbor/Washtenaw - A
Direction Saline Ann Arbor to Woodland to Colony to Berkshire
Rooms
Basement Full
Interior
Interior Features Ceiling Fans, Ceramic Floor, Garage Door Opener, Wood Floor, Eat-in Kitchen
Heating Forced Air, Natural Gas
Cooling Central Air
Fireplaces Number 1
Fireplaces Type Gas Log
Fireplace true
Window Features Window Treatments
Appliance Dryer, Washer, Disposal, Dishwasher, Microwave, Oven, Range, Refrigerator
Exterior
Exterior Feature Porch(es), Patio, Deck(s)
Parking Features Attached
Garage Spaces 2.0
Utilities Available Storm Sewer Available, Natural Gas Connected, Cable Connected
Amenities Available Playground
View Y/N No
Garage Yes
Building
Lot Description Sidewalk
Story 2
Sewer Public Sewer
Water Public
Architectural Style Colonial
Structure Type Vinyl Siding,Brick
New Construction No
Schools
Elementary Schools Saline
Middle Schools Saline Middle School
High Schools Saline High School
School District Saline
Others
HOA Fee Include Snow Removal
Tax ID 18-13-36-275-054
Acceptable Financing Cash, FHA, VA Loan, Conventional
Listing Terms Cash, FHA, VA Loan, Conventional
Read Less Info
Want to know what your home might be worth? Contact us for a FREE valuation!

Our team is ready to help you sell your home for the highest possible price ASAP






