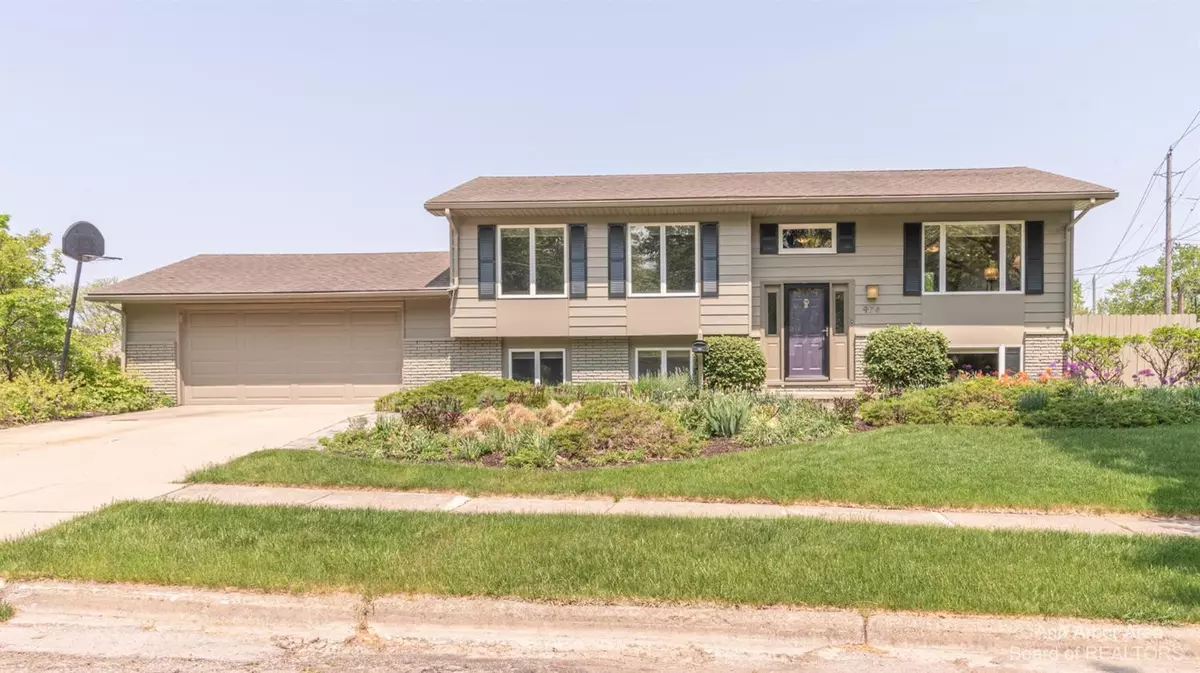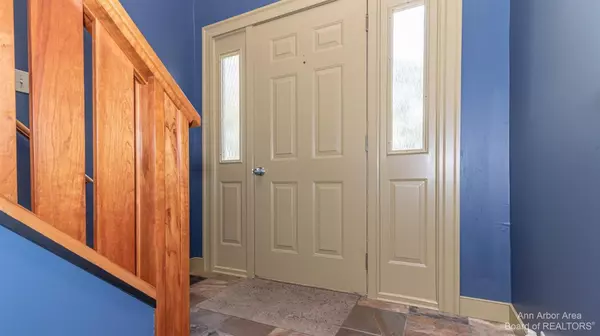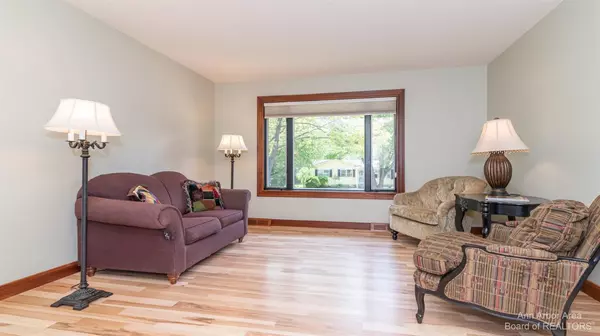$365,000
$385,000
5.2%For more information regarding the value of a property, please contact us for a free consultation.
4 Beds
2 Baths
2,200 SqFt
SOLD DATE : 08/01/2023
Key Details
Sold Price $365,000
Property Type Single Family Home
Sub Type Single Family Residence
Listing Status Sold
Purchase Type For Sale
Square Footage 2,200 sqft
Price per Sqft $165
Municipality Saline City
Subdivision Saline Heights Addition
MLS Listing ID 23129493
Sold Date 08/01/23
Style Ranch
Bedrooms 4
Full Baths 2
HOA Y/N false
Originating Board Michigan Regional Information Center (MichRIC)
Year Built 1971
Annual Tax Amount $7,230
Tax Year 2023
Lot Size 0.260 Acres
Acres 0.26
Property Description
Motivated sellers! This lovely remodeled 4 bedroom, 2 full bath house, sitting on .26 acres, close to downtown Saline and 15 minutes from Ann Arbor is turnkey and ready for its new owners. Entry level has beautiful hickory floors throughout the living, dining, kitchen. Renovated kitchen with cherry cabinets, granite countertops and black appliances, including a new range/oven. New sliding door to new deck with stairs leading to the fenced side yard. 3 entry-level bedrooms and renovated full bath with tiled tub/shower and lots of storage. Lower level hosts family room with new carpet, 4th non-conforming bedroom with daylight windows, another full bath and laundry with new dryer. 2.5 garage has workbench and new insulated garage door. Large windows throughout create an abundance of natural l light. Freshly painted interior and exterior. New furnace, A/C and H20 Heater. Incredible perennial gardens greet you as you pull in the driveway. This home is ready for you to enjoy!, Rec Room: Finished
Location
State MI
County Washtenaw
Area Ann Arbor/Washtenaw - A
Direction A2 Saline to Bennett to Mills to Hollywood
Interior
Interior Features Attic Fan, Ceiling Fans, Ceramic Floor, Garage Door Opener, Wood Floor, Eat-in Kitchen
Heating Forced Air, Natural Gas
Cooling Central Air
Fireplace false
Window Features Window Treatments
Appliance Dryer, Washer, Dishwasher, Microwave, Oven, Range, Refrigerator
Exterior
Exterior Feature Fenced Back, Porch(es), Deck(s)
Parking Features Attached
Utilities Available Storm Sewer Available, Natural Gas Connected, Cable Connected
View Y/N No
Garage Yes
Building
Lot Description Sidewalk
Sewer Public Sewer
Water Public
Architectural Style Ranch
Structure Type Brick,Aluminum Siding
New Construction No
Schools
School District Saline
Others
Tax ID 18-18-01-205-002
Acceptable Financing Cash, Conventional
Listing Terms Cash, Conventional
Read Less Info
Want to know what your home might be worth? Contact us for a FREE valuation!

Our team is ready to help you sell your home for the highest possible price ASAP






