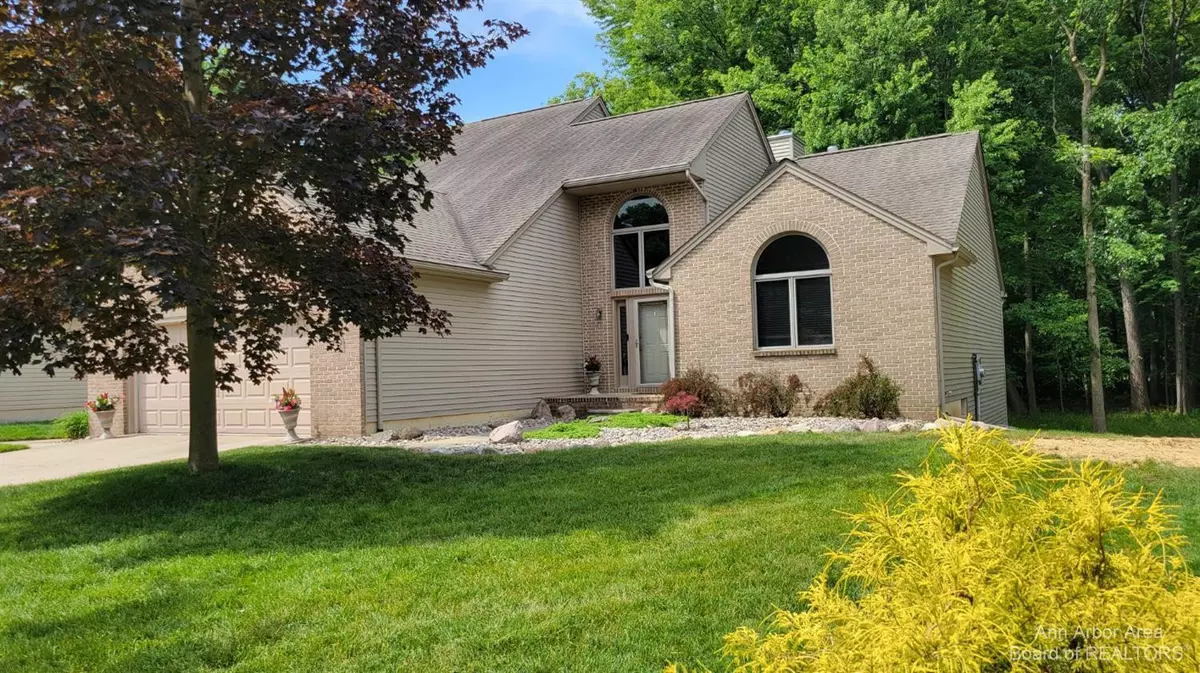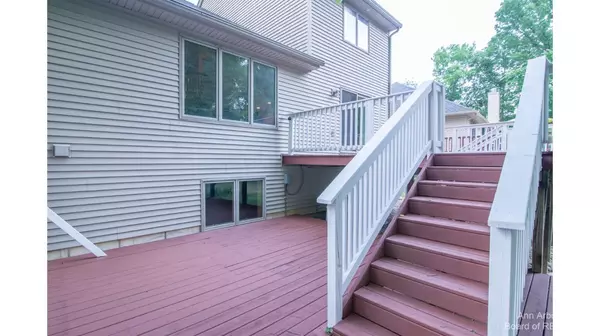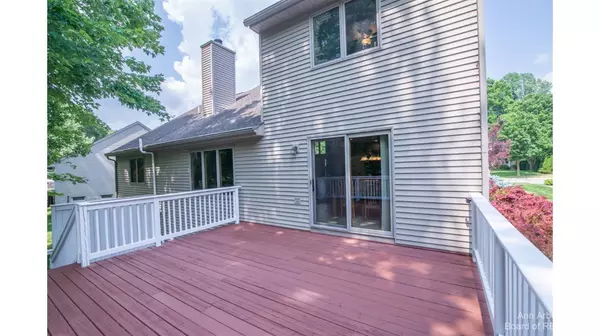$455,700
$435,000
4.8%For more information regarding the value of a property, please contact us for a free consultation.
3 Beds
3 Baths
2,126 SqFt
SOLD DATE : 07/21/2023
Key Details
Sold Price $455,700
Property Type Single Family Home
Sub Type Single Family Residence
Listing Status Sold
Purchase Type For Sale
Square Footage 2,126 sqft
Price per Sqft $214
Municipality Saline City
Subdivision Saline Wildwood Condo
MLS Listing ID 23129561
Sold Date 07/21/23
Style Other
Bedrooms 3
Full Baths 2
Half Baths 1
HOA Fees $18/ann
HOA Y/N true
Originating Board Michigan Regional Information Center (MichRIC)
Year Built 2001
Annual Tax Amount $7,626
Tax Year 2022
Lot Size 0.386 Acres
Acres 0.39
Property Description
OFFERS RECEIVED - HIGHEST AND BEST BY 6/26/2023 10:00 AM. Welcome to popular Saline Wildwood neighborhood! This home sits on a beautiful peaceful wooded lot. Home features an open floor plan that was designed with a large, two-story entryway with ceramic tiled flooring open to the spacious great room highlighted by vaulted ceilings, gas fireplace. The kitchen includes abundant storage, as well as a peninsula with bar-style seating, and a dining area. A first-floor home office features harwood flooring, french door entry. The main floor primary suite is sizable and includes triple closets, as well as an en-suite bathroom with double sinks and jetted tub. A guest powder room, and large mud/laundry room round out the main floor. The upper level features two bedrooms and a full bathroom. Th The beautiful wooded backyard can be enjoyed from the large deck above and below. Full unfinished basement has daylight window and plumbing for a future bath, with lots of built in storage shelves. Located within walking distance of the elementary and middle schools, and close to area parks and downtown., Primary Bath, Rec Room: Space The beautiful wooded backyard can be enjoyed from the large deck above and below. Full unfinished basement has daylight window and plumbing for a future bath, with lots of built in storage shelves. Located within walking distance of the elementary and middle schools, and close to area parks and downtown., Primary Bath, Rec Room: Space
Location
State MI
County Washtenaw
Area Ann Arbor/Washtenaw - A
Direction Woodland to Wildwood Trail left to Rosebud right on Chestnut Crescent
Rooms
Basement Daylight, Full
Interior
Interior Features Ceiling Fans, Ceramic Floor, Garage Door Opener, Wood Floor, Eat-in Kitchen
Heating Forced Air, Natural Gas, None
Cooling Central Air
Fireplaces Number 1
Fireplaces Type Gas Log
Fireplace true
Window Features Window Treatments
Appliance Dryer, Washer, Disposal, Dishwasher, Microwave, Oven, Range, Refrigerator
Laundry Main Level
Exterior
Exterior Feature Porch(es), Deck(s)
Parking Features Attached
Utilities Available Storm Sewer Available, Natural Gas Connected, Cable Connected
Amenities Available Walking Trails
View Y/N No
Garage Yes
Building
Lot Description Sidewalk, Site Condo
Story 1
Sewer Public Sewer
Water Public
Architectural Style Other
Structure Type Vinyl Siding,Brick
New Construction No
Schools
School District Saline
Others
Tax ID 18-13-25-410-214
Acceptable Financing Cash, Conventional
Listing Terms Cash, Conventional
Read Less Info
Want to know what your home might be worth? Contact us for a FREE valuation!

Our team is ready to help you sell your home for the highest possible price ASAP






