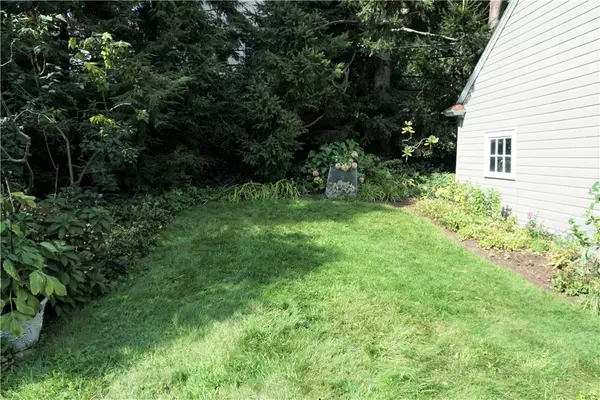$300,000
$299,000
0.3%For more information regarding the value of a property, please contact us for a free consultation.
3 Beds
2 Baths
1,566 SqFt
SOLD DATE : 11/01/2022
Key Details
Sold Price $300,000
Property Type Single Family Home
Sub Type Single Family Residence
Listing Status Sold
Purchase Type For Sale
Square Footage 1,566 sqft
Price per Sqft $191
Subdivision Brighton Terrace West Re
MLS Listing ID R1432046
Sold Date 11/01/22
Style Colonial,Two Story
Bedrooms 3
Full Baths 1
Half Baths 1
Construction Status Existing
HOA Y/N No
Year Built 1926
Annual Tax Amount $6,189
Lot Size 6,499 Sqft
Acres 0.1492
Lot Dimensions 50X130
Property Description
66 Castlebar Rd, A Rarely Available Cobbs Hill Colonial. Immediate Charm Includes an Abundance of Fabulous Old-World -Craftsmanship. Hardwood Oak Floors and Built-In-Cabinets. Interior
Details Include Wide Crown Moldings, Tall Baseboard/Trim and Solid Paneled Doors. 1920's Craftmanship Throughout. The Current Owner has Given Three Decades of Continuous Care to this Residence. Two-Car Garage Includes Electrical Connectivity. A Full Basement with a Generous Sized Laundry Area. The Attic is Easily Accessed with a "Full Tread Staircase." Storage Galore within this Spacious Beauty . An Entertainment Sized Deck Overlooks the Lush Rear Lawn and the Professionally Landscaped Gardens. The Office/Den is Ideal for Work or Relaxation.1/2 Bath on First Level. King and Queen Sized Bedrooms. The 2nd Level Offers a Generous Sized Full Bath/Shower. A Recently Installed Gas Fireplace in the Family Room. Three Exterior Doors Provide Convenient Access from the Front, Rear and Side. Street Lights, Ideal for Evening Strolls. All Offers Due Monday 9/19/2022 @ 2:00pm.
Location
State NY
County Monroe
Community Brighton Terrace West Re
Area Rochester City-261400
Direction From 12 Corners Brighton go north on N Winton, cross over Highland Ave Castlebar on the left/west. From East Ave and Winton go South and Castlebar on right/west side.
Rooms
Basement Full, Sump Pump
Interior
Interior Features Den, Separate/Formal Living Room, Home Office, Country Kitchen, Window Treatments
Heating Gas, Forced Air
Cooling Central Air
Flooring Ceramic Tile, Hardwood, Varies
Fireplaces Number 1
Fireplace Yes
Window Features Drapes
Appliance Dryer, Dishwasher, Exhaust Fan, Disposal, Gas Oven, Gas Range, Gas Water Heater, Refrigerator, Range Hood
Laundry In Basement
Exterior
Exterior Feature Blacktop Driveway, Deck, Fence
Garage Spaces 2.0
Fence Partial
Utilities Available Sewer Connected, Water Connected
Waterfront No
Roof Type Asphalt,Pitched,Shingle
Porch Deck
Parking Type Detached, Electricity, Garage Door Opener
Garage Yes
Building
Lot Description Rectangular, Residential Lot
Foundation Block
Sewer Connected
Water Connected, Public
Architectural Style Colonial, Two Story
Structure Type Cedar,Wood Siding,Copper Plumbing
Construction Status Existing
Schools
School District Rochester
Others
Tax ID 261400-122-720-0001-058-000-0000
Acceptable Financing Cash, Conventional
Listing Terms Cash, Conventional
Financing Conventional
Special Listing Condition Standard
Read Less Info
Want to know what your home might be worth? Contact us for a FREE valuation!

Our team is ready to help you sell your home for the highest possible price ASAP
Bought with RE/MAX Realty Group







