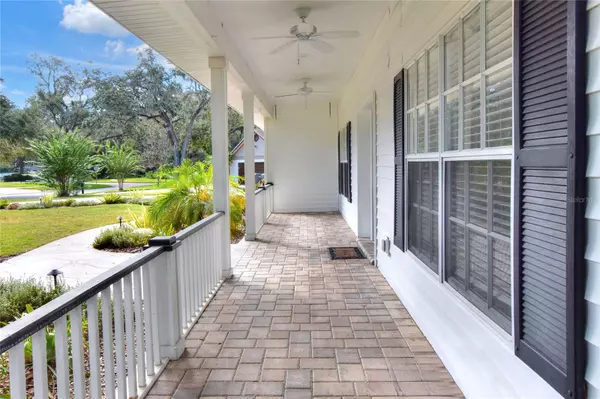$605,000
$675,000
10.4%For more information regarding the value of a property, please contact us for a free consultation.
4 Beds
3 Baths
2,798 SqFt
SOLD DATE : 11/10/2023
Key Details
Sold Price $605,000
Property Type Single Family Home
Sub Type Single Family Residence
Listing Status Sold
Purchase Type For Sale
Square Footage 2,798 sqft
Price per Sqft $216
Subdivision Christina Lakes
MLS Listing ID L4939547
Sold Date 11/10/23
Bedrooms 4
Full Baths 3
Construction Status Inspections
HOA Y/N No
Originating Board Stellar MLS
Year Built 2002
Annual Tax Amount $5,055
Lot Size 0.470 Acres
Acres 0.47
Lot Dimensions 134x176
Property Description
Discover the epitome of Florida living in this exquisite two-story farmhouse nestled within the enchanting embrace of sprawling oak canopies. Situated on an expansive half-acre lot, this residence offers not only lake access but also the luxury of your very own private dock. Boasting 4 bedrooms, 3 bathrooms, a two-car garage, and an extended driveway, this home provides ample space for both comfort and growth. The allure begins the moment you approach, with towering trees, meticulously manicured landscaping (including the newly sodded front yard in 2020), and a timeless, wide front porch—ideal for leisurely moments on sun-kissed summer days. Stepping inside, the charm persists, with oak wood floors, crown molding adorning the main living areas, and an abundance of natural light. Upon entry, to your left, you'll find the elegant formal dining room, seamlessly transitioning into the stunning kitchen, which underwent a full renovation in June 2020. This culinary haven boasts resplendent quartz countertops, stainless steel appliances (all included), tall custom cabinets, a deep basin sink, and an expansive breakfast bar—perfect for entertaining or enjoying meals in the heart of the home. The kitchen overlooks the separate dinette area and the inviting family room, where large French doors beckon you to the screened lanai and the glistening blue pool. Downstairs, a versatile fourth bedroom doubles as an ideal office or den. Venturing upstairs, you'll discover the owner's retreat and additional spacious bedrooms. The owner's retreat exudes sophistication with a custom tray ceiling, generous walk-in closets, and an en suite bathroom featuring a dual sink vanity, a step-in shower, and a capacious soaking tub. The remarkable backyard is a haven for relaxation and recreation, featuring a fully screened lanai, a pavered patio, a shimmering pool with new heater, new UV screens and recently resurfaced, and serene lake vistas. You'll relish moments of reprieve on the oversized patio, which extends beyond the screen and is perfect for outdoor grilling. 50 amp RV Hook up in place, as well as a NEW Whole House Generator installed, 500 gallon propane tank, new Shed, new hot water heater and HVAC system is brand new as well. Home is equipped with a security system. As a bonus, your brand new private boat dock at the lake invites you to partake in activities like kayaking and fishing. Christina Lakes, a picturesque subdivision, offers a select few the privilege of direct lake access. Meandering through the neighborhood's oak-canopied streets and impeccably maintained roads is a pleasure in itself. Don't miss this rare opportunity to call a lakefront home in this esteemed community your own.
Location
State FL
County Polk
Community Christina Lakes
Zoning PUD
Interior
Interior Features Ceiling Fans(s), Thermostat, Walk-In Closet(s), Window Treatments
Heating Central
Cooling Central Air
Flooring Laminate, Tile, Wood
Fireplace false
Appliance Dishwasher, Microwave, Range, Refrigerator
Exterior
Exterior Feature Other
Garage Spaces 2.0
Pool Gunite
Utilities Available BB/HS Internet Available, Electricity Connected, Water Connected
Waterfront false
Roof Type Shingle
Attached Garage true
Garage true
Private Pool Yes
Building
Story 2
Entry Level Two
Foundation Slab
Lot Size Range 1/4 to less than 1/2
Sewer Septic Tank
Water Public
Structure Type Block,Vinyl Siding
New Construction false
Construction Status Inspections
Others
Senior Community No
Ownership Fee Simple
Acceptable Financing Cash, Conventional
Membership Fee Required None
Listing Terms Cash, Conventional
Special Listing Condition None
Read Less Info
Want to know what your home might be worth? Contact us for a FREE valuation!

Our team is ready to help you sell your home for the highest possible price ASAP

© 2024 My Florida Regional MLS DBA Stellar MLS. All Rights Reserved.
Bought with STELLAR NON-MEMBER OFFICE







