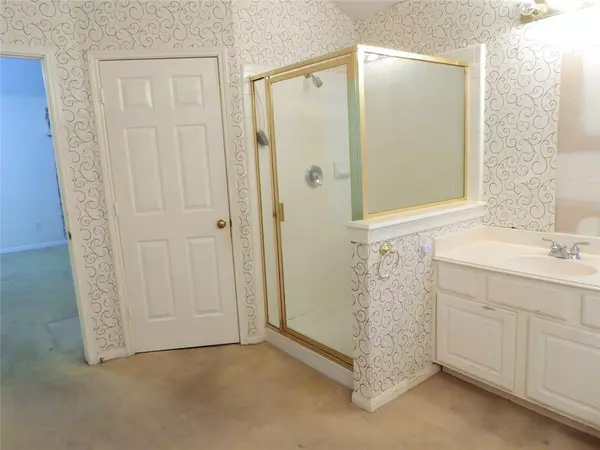$330,000
For more information regarding the value of a property, please contact us for a free consultation.
4 Beds
2.1 Baths
2,897 SqFt
SOLD DATE : 11/10/2023
Key Details
Property Type Single Family Home
Listing Status Sold
Purchase Type For Sale
Square Footage 2,897 sqft
Price per Sqft $79
Subdivision Sanders Ridge Village Of Colony Crossing
MLS Listing ID 79974793
Sold Date 11/10/23
Style Traditional
Bedrooms 4
Full Baths 2
Half Baths 1
HOA Fees $37/ann
HOA Y/N 1
Year Built 1997
Annual Tax Amount $7,605
Tax Year 2022
Lot Size 7,168 Sqft
Acres 0.1646
Property Description
WELCOME TO YOUR NEW HOME! This 2-story home located on a cul-de-sac lot with a huge backyard. The home features carpet, tile and wood floors throughout the house. Two huge living areas down and a spacious game room upstairs for those who love to entertain. The open dine-in kitchen features ample counter space and beautiful cabinetry. This beauty has all bedrooms up, with an en-suite owners oasis with double sinks, jetted tub, separate shower, and separate spacious his and her walk-in closets. Enjoy a huge backyard with plenty of space to create life-long family memories. Tucked away in the prestigious Sanders Ridge Village of Colony Crossing. The Colony Crossing community has amenities the entire family will enjoy from basketball to tennis courts even a pool if you rather just relax!
Easy access to Highway 90, Beltway 8, and Highway 59. Call to schedule your showing today!
Location
State TX
County Harris
Area Missouri City Area
Rooms
Bedroom Description All Bedrooms Up,Walk-In Closet
Other Rooms Family Room, Formal Dining, Formal Living, Gameroom Up, Living Area - 1st Floor
Master Bathroom Half Bath, Secondary Bath(s): Double Sinks
Kitchen Breakfast Bar, Kitchen open to Family Room, Pantry, Walk-in Pantry
Interior
Interior Features 2 Staircases, Alarm System - Owned, Fire/Smoke Alarm, Formal Entry/Foyer, High Ceiling, Refrigerator Included, Window Coverings
Heating Central Electric, Central Gas
Cooling Central Electric, Central Gas
Flooring Carpet, Laminate, Tile
Fireplaces Number 1
Fireplaces Type Gaslog Fireplace
Exterior
Exterior Feature Back Yard Fenced, Sprinkler System, Subdivision Tennis Court
Garage Attached Garage
Garage Spaces 2.0
Roof Type Composition
Street Surface Concrete
Private Pool No
Building
Lot Description Cul-De-Sac
Story 2
Foundation Slab
Lot Size Range 0 Up To 1/4 Acre
Sewer Public Sewer
Water Public Water, Water District
Structure Type Brick
New Construction No
Schools
Elementary Schools Bell Elementary School (Houston)
Middle Schools Welch Middle School
High Schools Westbury High School
School District 27 - Houston
Others
HOA Fee Include Recreational Facilities
Senior Community No
Restrictions Deed Restrictions
Tax ID 118-771-001-0032
Ownership Full Ownership
Energy Description Ceiling Fans,Digital Program Thermostat
Acceptable Financing Cash Sale, Conventional, FHA, Texas Veterans Land Board, VA
Tax Rate 2.81
Disclosures Mud
Listing Terms Cash Sale, Conventional, FHA, Texas Veterans Land Board, VA
Financing Cash Sale,Conventional,FHA,Texas Veterans Land Board,VA
Special Listing Condition Mud
Read Less Info
Want to know what your home might be worth? Contact us for a FREE valuation!

Our team is ready to help you sell your home for the highest possible price ASAP

Bought with NetWorth Realty Houston SW







