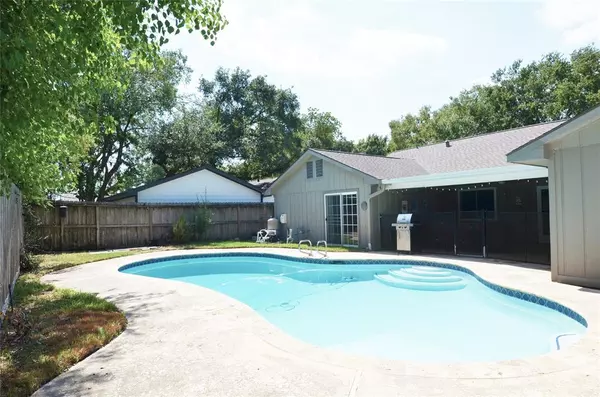$529,900
For more information regarding the value of a property, please contact us for a free consultation.
5 Beds
3.1 Baths
2,674 SqFt
SOLD DATE : 11/14/2023
Key Details
Property Type Single Family Home
Listing Status Sold
Purchase Type For Sale
Square Footage 2,674 sqft
Price per Sqft $193
Subdivision Spring Shadows
MLS Listing ID 49296749
Sold Date 11/14/23
Style Ranch,Traditional
Bedrooms 5
Full Baths 3
Half Baths 1
HOA Fees $28/ann
HOA Y/N 1
Year Built 1971
Annual Tax Amount $12,479
Tax Year 2022
Lot Size 8,800 Sqft
Acres 0.202
Property Description
Within the coveted enclave of Spring Shadows, this exquisite ranch-style residence graces a tranquil cul-de-sac, enveloped by verdant landscaping and a glistening pool. The residence has undergone a lavish transformation, featuring an array of enhancements such as stainless steel appliances, meticulously curated lighting, sumptuous flooring, and designer paint. The property further boasts a generously proportioned bonus room adjacent to the garage, serving as a versatile space, and a mudroom for added convenience. The master bathroom has been fully reimagined and now showcases a transformed walk-in closet. Spacious bedrooms, a well-appointed study, and an elegant formal dining room complete the interior. In addition to its myriad luxuries, this home offers an advantageous location with easy access to I-10 and Beltway 8, as well as proximity to nearby parks, boutique shops, and delectable dining establishments. Energy saving windows installed 2018, new roof 2019, and HVAC in 2022.
Location
State TX
County Harris
Area Spring Branch
Rooms
Den/Bedroom Plus 5
Interior
Heating Central Gas
Cooling Central Electric
Flooring Carpet, Tile
Fireplaces Number 1
Exterior
Exterior Feature Back Yard Fenced, Fully Fenced, Sprinkler System
Garage Attached Garage
Garage Spaces 2.0
Carport Spaces 2
Pool Gunite, In Ground
Roof Type Composition
Street Surface Concrete
Private Pool Yes
Building
Lot Description Subdivision Lot
Faces West
Story 1
Foundation Slab
Lot Size Range 0 Up To 1/4 Acre
Sewer Public Sewer
Water Public Water
Structure Type Brick,Wood
New Construction No
Schools
Elementary Schools Terrace Elementary School
Middle Schools Spring Oaks Middle School
High Schools Spring Woods High School
School District 49 - Spring Branch
Others
Senior Community No
Restrictions Deed Restrictions
Tax ID 104-922-000-0026
Energy Description Insulated/Low-E windows
Acceptable Financing Cash Sale, Conventional, FHA, Investor, VA
Tax Rate 2.4379
Disclosures Sellers Disclosure
Listing Terms Cash Sale, Conventional, FHA, Investor, VA
Financing Cash Sale,Conventional,FHA,Investor,VA
Special Listing Condition Sellers Disclosure
Read Less Info
Want to know what your home might be worth? Contact us for a FREE valuation!

Our team is ready to help you sell your home for the highest possible price ASAP

Bought with World Wide Realty,LLC







