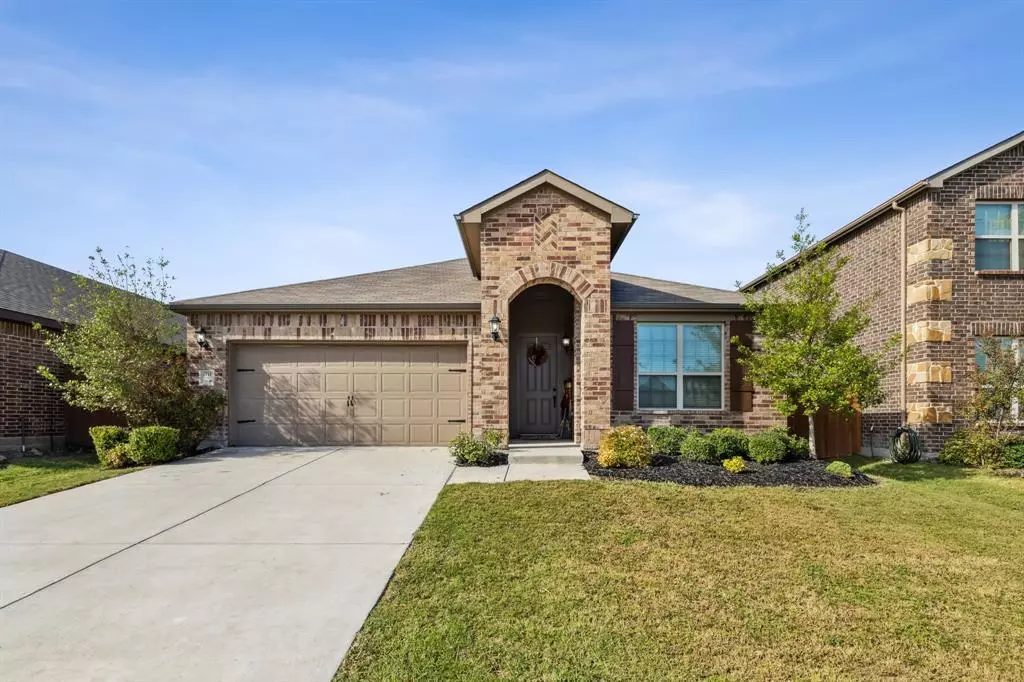$295,000
For more information regarding the value of a property, please contact us for a free consultation.
3 Beds
2 Baths
1,856 SqFt
SOLD DATE : 11/15/2023
Key Details
Property Type Single Family Home
Sub Type Single Family Residence
Listing Status Sold
Purchase Type For Sale
Square Footage 1,856 sqft
Price per Sqft $158
Subdivision Heartland Prcl 9A
MLS Listing ID 20453055
Sold Date 11/15/23
Bedrooms 3
Full Baths 2
HOA Fees $20
HOA Y/N Mandatory
Year Built 2017
Annual Tax Amount $8,136
Lot Size 6,969 Sqft
Acres 0.16
Property Description
Discover the perfect balance of suburban tranquility and modern convenience in the Heartland neighborhood. With its scenic parks, top-notch schools, and a strong sense of community, Heartland offers the perfect backdrop for your new home life. This 3-bed, 2-bath gem is a masterpiece of modern living. With separate spaces for each bedroom and a dedicated study, it's perfect for both work and relaxation. Retreat to the primary bedroom suite, a true sanctuary, with a luxurious en-suite bath. The backyard is your canvas, ready for your personal touch. Don't miss this opportunity – it's time to turn your dreams into reality at this Heartland gem.
Location
State TX
County Kaufman
Community Club House, Community Pool, Fitness Center, Jogging Path/Bike Path, Sidewalks
Direction From I-20, exit on the FM 741 exit. Take a right. Drive down at a mile and turn right on Hometown Blvd. Turn left at Cassina Parkway. Take the first right then the first left. Indian Paintbrush is immediately on the right.
Rooms
Dining Room 1
Interior
Interior Features Cable TV Available, Eat-in Kitchen, Granite Counters, Kitchen Island, Open Floorplan, Walk-In Closet(s)
Heating Central
Cooling Central Air
Flooring Ceramic Tile, Luxury Vinyl Plank
Fireplaces Number 1
Fireplaces Type Living Room
Appliance Dishwasher, Disposal, Electric Oven, Electric Range
Heat Source Central
Laundry Full Size W/D Area
Exterior
Garage Spaces 2.0
Community Features Club House, Community Pool, Fitness Center, Jogging Path/Bike Path, Sidewalks
Utilities Available Cable Available, MUD Sewer, MUD Water
Roof Type Composition
Parking Type Garage Single Door
Total Parking Spaces 2
Garage Yes
Building
Story One
Level or Stories One
Schools
Elementary Schools Opal Smith
Middle Schools Crandall
High Schools Crandall
School District Crandall Isd
Others
Ownership Donte & Deniquia Villery
Acceptable Financing Cash, Conventional, FHA, Texas Vet, USDA Loan, VA Loan
Listing Terms Cash, Conventional, FHA, Texas Vet, USDA Loan, VA Loan
Financing Conventional
Read Less Info
Want to know what your home might be worth? Contact us for a FREE valuation!

Our team is ready to help you sell your home for the highest possible price ASAP

©2024 North Texas Real Estate Information Systems.
Bought with Quincy Cobbin • Global Realty







