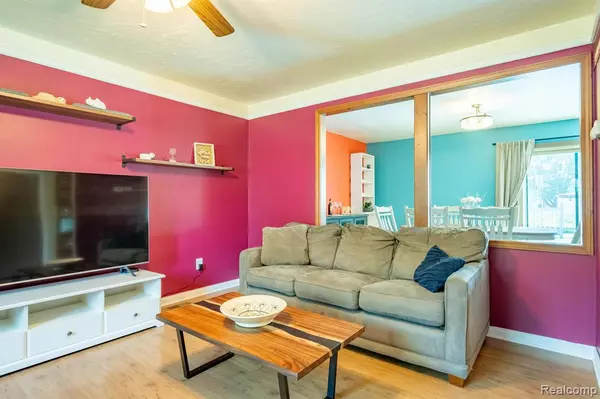$310,000
$310,000
For more information regarding the value of a property, please contact us for a free consultation.
3 Beds
3 Baths
1,466 SqFt
SOLD DATE : 11/09/2023
Key Details
Sold Price $310,000
Property Type Single Family Home
Sub Type Single Family
Listing Status Sold
Purchase Type For Sale
Square Footage 1,466 sqft
Price per Sqft $211
Subdivision Franklin - Palmer Estates Sub
MLS Listing ID 60254788
Sold Date 11/09/23
Style 2 Story
Bedrooms 3
Full Baths 2
Half Baths 1
Abv Grd Liv Area 1,466
Year Built 1978
Annual Tax Amount $4,331
Lot Size 7,405 Sqft
Acres 0.17
Lot Dimensions 60.00 x 120.00
Property Description
Discover Your Dream Home in this 3-Bedroom Colonial Beauty with Modern Comforts and Serene Outdoor Space! Nestled in a peaceful neighborhood, this 3-bedroom, 2 1/2 bath colonial residence is the epitome of comfortable family living. With a range of delightful features and recent updates, this property promises to become your perfect home sweet home. The kitchen is a chef's dream, offering abundant cabinet and counter space. The dishwasher and refrigerator were thoughtfully updated in 2020/2021, ensuring a stylish and functional kitchen for all your culinary endeavors. The bedrooms are generously sized, providing ample space for relaxation and rest. Ample closet space ensures that your belongings are neatly organized and easily accessible. Your safety is paramount, with brand new connected smoke detectors installed throughout the house in 2023, enhancing the security of your loved ones. The main level features easy-to-maintain vinyl tile in the kitchen and entryway, while the living room and dining room exude warmth with vinyl "wood" flooring. Plush carpeting leads the way upstairs, providing comfort with every step. The finished basement, tastefully completed in 2020, is a hub of entertainment. It boasts a wet bar and a mini fridge, perfect for hosting gatherings or creating your own cozy hideaway. A full bath in the basement adds to the convenience and versatility of the space. Step out onto the freshly painted deck with a convenient motorized awning and take in the tranquility of your fully fenced backyard. The spacious yard backs up to a generous common space, which features a brand-new play scape for endless outdoor adventures. This colonial gem seamlessly blends classic charm with modern convenience. With its well-maintained features and recent updates, it's poised to offer a comfortable and enjoyable lifestyle. Don't let this opportunity slip away—contact us today to schedule a viewing and experience the allure of this exceptional property firsthand. Your dream home awaits!
Location
State MI
County Wayne
Area Canton Twp (82071)
Rooms
Basement Partially Finished
Interior
Interior Features Cable/Internet Avail., DSL Available, Wet Bar/Bar
Hot Water Gas
Heating Forced Air
Cooling Ceiling Fan(s), Central A/C
Appliance Dishwasher, Disposal, Dryer, Microwave, Range/Oven, Refrigerator, Washer
Exterior
Parking Features Attached Garage, Electric in Garage, Gar Door Opener, Side Loading Garage, Direct Access
Garage Spaces 2.0
Garage Yes
Building
Story 2 Story
Foundation Basement
Water Public Water
Architectural Style Colonial
Structure Type Brick,Vinyl Siding
Schools
School District Plymouth Canton Comm Schools
Others
HOA Fee Include Maintenance Grounds
Ownership Private
Assessment Amount $169
Energy Description Natural Gas
Acceptable Financing FHA
Listing Terms FHA
Financing Cash,Conventional,FHA,VA
Pets Allowed Call for Pet Restrictions
Read Less Info
Want to know what your home might be worth? Contact us for a FREE valuation!

Our team is ready to help you sell your home for the highest possible price ASAP

Provided through IDX via MiRealSource. Courtesy of MiRealSource Shareholder. Copyright MiRealSource.
Bought with DOBI Real Estate






