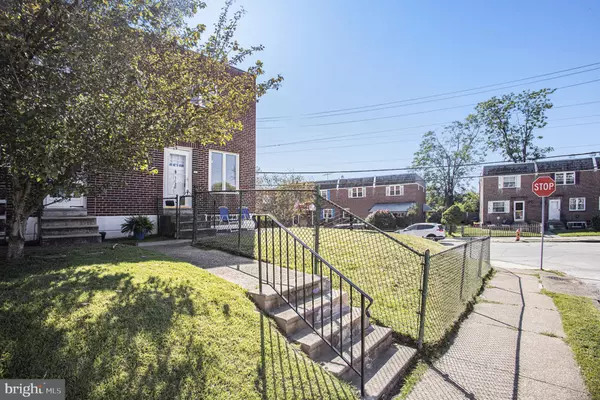$275,000
$285,000
3.5%For more information regarding the value of a property, please contact us for a free consultation.
2 Beds
1 Bath
896 SqFt
SOLD DATE : 11/15/2023
Key Details
Sold Price $275,000
Property Type Townhouse
Sub Type End of Row/Townhouse
Listing Status Sold
Purchase Type For Sale
Square Footage 896 sqft
Price per Sqft $306
Subdivision East Falls
MLS Listing ID PAPH2235506
Sold Date 11/15/23
Style Other
Bedrooms 2
Full Baths 1
HOA Y/N N
Abv Grd Liv Area 896
Originating Board BRIGHT
Year Built 1945
Annual Tax Amount $3,440
Tax Year 2023
Lot Size 1,190 Sqft
Acres 0.03
Lot Dimensions 14.00 x 85.00
Property Description
Welcome home!
This could be your little piece of heaven. This home is tucked away in an awesome neighborhood in the East Falls section of Philadelphia. You won't believe you're still in the city because it gives you a sense of being far away from the hustle and bustle. This home is close to the Schuylkill River Trail for a nice walk or early morning jog. SEPTA bus and rail transportation are nearby and a quick drive into Center City via the East/West River Drives or the Schuylkill Expressway. Wissahickon Brewery is just a short walk from your front door. Food and entertainment are only minutes away in Manayunk or on Midvale Ave. The tree-lined campus of Thomas Jefferson University, East Falls is about a 5-minute walk from your doorstep.
This home boasts 2 bedrooms, and 1 full bath on the second floor, a kitchen, a dining room, and a living room on the first floor. Laundry, storage, and open room on the ground floor. Fresh paint throughout as well as refreshed hardwood flooring. Did I mention the off-street parking for your vehicle?....PRICELESS This corner lot has one of the largest yards in the neighborhood and is great for kids and pets.
This home has loads of potential. Do you have the vision to make it yours?
Location
State PA
County Philadelphia
Area 19129 (19129)
Zoning RSA5
Rooms
Other Rooms Living Room, Dining Room, Kitchen
Basement Full, Outside Entrance, Walkout Level
Interior
Interior Features Combination Dining/Living, Wood Floors
Hot Water Natural Gas
Heating Hot Water
Cooling Central A/C
Flooring Hardwood
Equipment Dishwasher, Refrigerator, Stove
Fireplace N
Appliance Dishwasher, Refrigerator, Stove
Heat Source Natural Gas
Laundry Basement, Lower Floor
Exterior
Garage Spaces 2.0
Fence Chain Link, Partially
Waterfront N
Water Access N
Roof Type Flat
Accessibility None
Parking Type Driveway, Off Street, On Street
Total Parking Spaces 2
Garage N
Building
Lot Description Corner, SideYard(s)
Story 2
Foundation Brick/Mortar, Concrete Perimeter
Sewer Public Sewer
Water Public
Architectural Style Other
Level or Stories 2
Additional Building Above Grade, Below Grade
New Construction N
Schools
Elementary Schools Thomas Mifflin School
Middle Schools Thomas Mifflin School
High Schools Roxborough
School District The School District Of Philadelphia
Others
Pets Allowed Y
Senior Community No
Tax ID 383100400
Ownership Fee Simple
SqFt Source Assessor
Acceptable Financing Cash, Conventional, FHA, VA
Horse Property N
Listing Terms Cash, Conventional, FHA, VA
Financing Cash,Conventional,FHA,VA
Special Listing Condition Probate Listing
Pets Description No Pet Restrictions
Read Less Info
Want to know what your home might be worth? Contact us for a FREE valuation!

Our team is ready to help you sell your home for the highest possible price ASAP

Bought with Christina Krajcsik • Keller Williams Real Estate-Langhorne







