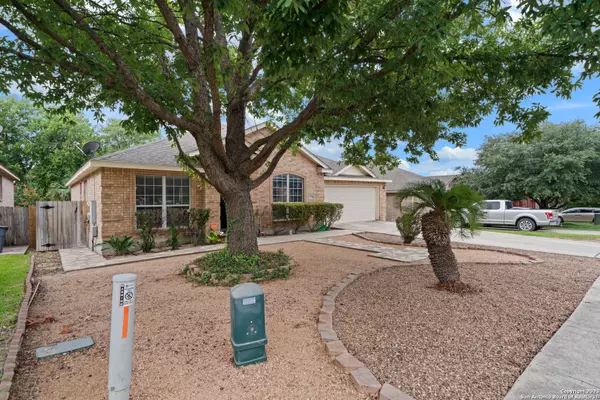$339,900
For more information regarding the value of a property, please contact us for a free consultation.
3 Beds
3 Baths
2,319 SqFt
SOLD DATE : 11/14/2023
Key Details
Property Type Single Family Home
Sub Type Single Residential
Listing Status Sold
Purchase Type For Sale
Square Footage 2,319 sqft
Price per Sqft $146
Subdivision Olympia
MLS Listing ID 1701446
Sold Date 11/14/23
Style One Story,Traditional
Bedrooms 3
Full Baths 3
Construction Status Pre-Owned
Year Built 2003
Annual Tax Amount $7,545
Tax Year 2022
Lot Size 6,969 Sqft
Property Description
This is a lovely single story, 4 bedroom (or 3 bedroom + a study), 3 bath home in Olympia Hills* Formal living and dining rooms* large family room & open kitchen features an eat-at breakfast bar along with an additional dining area* Stainless steel appliances in kitchen* Updated, modern backsplash* Skylight, blinds throughout, xeriscape landscaping for easy/low maintenance* large covered deck w/weather resistant materials* ceiling fans in most rooms* updated paint, wood looking tile in main living areas along with new carpet in secondary bedrooms* Great floorplan with primary bedroom on the opposite side of secondary bedrooms affords privacy & is perfect for multigenerational living* Large master bath with separate garden tub, shower and double vanities* Wheelchair accessible from garage* Enjoy a peaceful evening on the covered deck with plenty of room to entertain* NO HOA! There is a community pool is available but membership dues are required. Convenient to I-35 & 1604, all shopping and entertainment is close by as well as easy commute to major employers and military bases. This beauty shows pride of ownership! MUST SEE!
Location
State TX
County Bexar
Area 1600
Rooms
Master Bathroom Main Level 8X11 Tub/Shower Separate, Double Vanity, Garden Tub
Master Bedroom Main Level 17X15 DownStairs, Full Bath
Bedroom 2 Main Level 13X11
Bedroom 3 Main Level 13X12
Living Room Main Level 15X13
Dining Room Main Level 15X11
Kitchen Main Level 15X9
Family Room Main Level 20X18
Study/Office Room Main Level 14X12
Interior
Heating Central
Cooling One Central
Flooring Carpeting, Ceramic Tile
Heat Source Electric
Exterior
Exterior Feature Covered Patio, Deck/Balcony, Privacy Fence
Garage Two Car Garage
Pool None
Amenities Available Other - See Remarks
Roof Type Composition
Private Pool N
Building
Foundation Slab
Sewer Sewer System
Water Water System
Construction Status Pre-Owned
Schools
Elementary Schools Call District
Middle Schools Call District
High Schools Call District
School District Judson
Others
Acceptable Financing Conventional, FHA, VA, Cash
Listing Terms Conventional, FHA, VA, Cash
Read Less Info
Want to know what your home might be worth? Contact us for a FREE valuation!

Our team is ready to help you sell your home for the highest possible price ASAP







