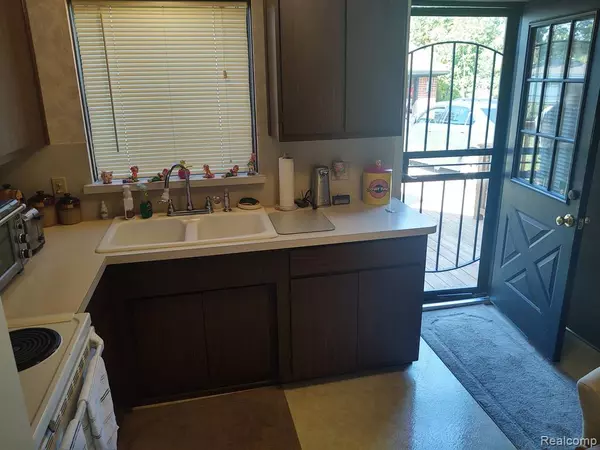$210,000
$220,000
4.5%For more information regarding the value of a property, please contact us for a free consultation.
3 Beds
2 Baths
937 SqFt
SOLD DATE : 11/13/2023
Key Details
Sold Price $210,000
Property Type Single Family Home
Sub Type Single Family
Listing Status Sold
Purchase Type For Sale
Square Footage 937 sqft
Price per Sqft $224
Subdivision Susan Gardens Sub
MLS Listing ID 60259053
Sold Date 11/13/23
Style 1 Story
Bedrooms 3
Full Baths 2
Abv Grd Liv Area 937
Year Built 1954
Annual Tax Amount $2,219
Lot Size 6,098 Sqft
Acres 0.14
Lot Dimensions 50.00 x 125.00
Property Description
Presenting a charming 3-bedroom brick ranch-style house, exuding warmth and comfort at every corner. This delightful abode boasts 2 well-appointed full baths , offering convenience and functionality for modern living. With a finished basement that expands the possibilities, this residence provides ample space to accommodate various needs. Step inside to discover a thoughtfully designed interior that seamlessly blends style and practicality. The main level showcases a cozy ambiance, featuring a spacious living room and a kitchen that comes complete with all appliances, including a brand-new washer and dryer, streamlining your daily routines. The main floor is also home to 3 inviting bedrooms that promise restful nights and rejuvenating mornings. Descending to the lower level reveals a haven of relaxation and entertainment. The finished basement unveils a captivating wet bar, perfect for hosting gatherings or unwinding after a long day. The newer carpeting underfoot adds a touch of luxury, enhancing the overall appeal. A large laundry area further enhances functionality. Efficiency meets modernity with the inclusion of a newer furnace, air conditioner and insulation, ensuring optimal climate control and energy savings. The house also boasts a beautiful deck that extends the living space outdoors, providing a charming setting for outdoor activities and alfresco dining. Meanwhile, the 2-car garage offers shelter for your vehicles and additional storage space. With a balanced blend of comfort, style, and convenience, this house is more than just a dwelling; it's an inviting retreat that promises a fulfilling lifestyle. Whether you're looking to relax in its cozy interior, entertain in the basement's lively ambience, or enjoy outdoor moments on the deck, this home offers the complete package for your residential desires. Don't miss the opportunity to make this exquisite 3-bedroom brick ranch yours and experience the epitome of gracious living.
Location
State MI
County Wayne
Area Garden City (82082)
Rooms
Basement Finished
Interior
Interior Features Cable/Internet Avail., Wet Bar/Bar
Hot Water Gas
Heating Forced Air
Cooling Ceiling Fan(s), Central A/C, Attic Fan
Appliance Disposal, Dryer, Range/Oven, Refrigerator, Washer
Exterior
Parking Features Detached Garage
Garage Spaces 2.0
Garage Description 20x20
Garage Yes
Building
Story 1 Story
Foundation Basement
Water Public Water
Architectural Style Ranch
Structure Type Brick
Schools
School District Garden City School District
Others
Ownership Private
Energy Description Natural Gas
Acceptable Financing FHA
Listing Terms FHA
Financing Cash,Conventional,FHA
Read Less Info
Want to know what your home might be worth? Contact us for a FREE valuation!

Our team is ready to help you sell your home for the highest possible price ASAP

Provided through IDX via MiRealSource. Courtesy of MiRealSource Shareholder. Copyright MiRealSource.
Bought with KW Domain






